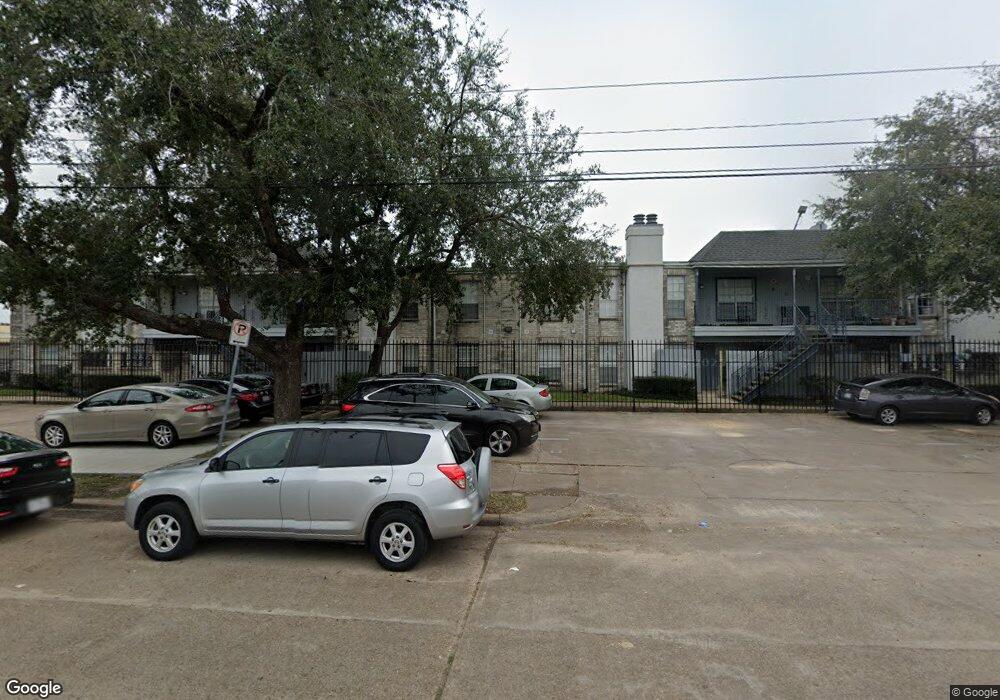6606 De Moss Dr Unit 1505 Houston, TX 77074
Sharpstown NeighborhoodEstimated Value: $129,658 - $149,000
2
Beds
2
Baths
937
Sq Ft
$154/Sq Ft
Est. Value
About This Home
This home is located at 6606 De Moss Dr Unit 1505, Houston, TX 77074 and is currently estimated at $143,915, approximately $153 per square foot. 6606 De Moss Dr Unit 1505 is a home located in Harris County with nearby schools including Sutton Elementary School, Long Academy, and Wisdom High School.
Ownership History
Date
Name
Owned For
Owner Type
Purchase Details
Closed on
Mar 5, 2015
Sold by
Afridi Salem Khan and Afridi Saiqa
Bought by
Akhtar Shaheen
Current Estimated Value
Purchase Details
Closed on
Dec 21, 2009
Sold by
Miller Ora Lee
Bought by
Afridi Saleem Khan
Create a Home Valuation Report for This Property
The Home Valuation Report is an in-depth analysis detailing your home's value as well as a comparison with similar homes in the area
Home Values in the Area
Average Home Value in this Area
Purchase History
| Date | Buyer | Sale Price | Title Company |
|---|---|---|---|
| Akhtar Shaheen | -- | None Available | |
| Afridi Saleem Khan | -- | Fidelity National Title |
Source: Public Records
Tax History Compared to Growth
Tax History
| Year | Tax Paid | Tax Assessment Tax Assessment Total Assessment is a certain percentage of the fair market value that is determined by local assessors to be the total taxable value of land and additions on the property. | Land | Improvement |
|---|---|---|---|---|
| 2025 | $1,038 | $111,604 | $21,205 | $90,399 |
| 2024 | $1,038 | $105,720 | $20,087 | $85,633 |
| 2023 | $1,038 | $105,720 | $20,087 | $85,633 |
| 2022 | $1,786 | $78,253 | $14,868 | $63,385 |
| 2021 | $1,305 | $55,988 | $10,638 | $45,350 |
| 2020 | $1,401 | $55,988 | $10,638 | $45,350 |
| 2019 | $1,462 | $55,988 | $10,638 | $45,350 |
| 2018 | $1,417 | $55,988 | $10,638 | $45,350 |
| 2017 | $1,460 | $55,988 | $10,638 | $45,350 |
| 2016 | $1,460 | $55,988 | $10,638 | $45,350 |
| 2015 | $1,144 | $55,988 | $10,638 | $45,350 |
| 2014 | $1,144 | $44,486 | $8,452 | $36,034 |
Source: Public Records
Map
Nearby Homes
- 6606 De Moss Dr Unit 804
- 6606 De Moss Dr Unit 1501
- 6601 Sands Point Dr Unit 69
- 6601 Sands Point Dr Unit 73
- 6601 Sands Point Dr Unit 59
- 6701 Sands Point Dr Unit 61
- 6701 Sands Point Dr Unit 73
- 6500 Sands Point Dr Unit 201
- 6609 Scribner Rd
- 6602 Mobud Dr
- 6405 Westward St Unit 96
- 6305 Westward St Unit 126
- 6305 Westward St Unit 106
- 6817 Roos Rd
- 6601 Roos Rd
- 6938 Mobud Dr
- 6107 S Arrowana Ln
- 7107 Harmony Cove
- 7150 Windwater Pkwy N
- 7134 Harmony Cove
- 6606 De Moss Dr Unit 603
- 6606 De Moss Dr Unit 203
- 6606 De Moss Dr Unit 1016
- 6606 De Moss Dr Unit 502
- 6606 De Moss Dr Unit 1005
- 6606 De Moss Dr Unit 1207
- 6606 De Moss Dr Unit 1002
- 6606 De Moss Dr Unit 1202
- 6606 De Moss Dr Unit 1010
- 6606 De Moss Dr Unit 1208
- 6606 De Moss Dr Unit 315
- 6606 De Moss Dr Unit 1211
- 6606 De Moss Dr Unit 103
- 6606 De Moss Dr Unit 1011
- 6606 De Moss Dr Unit 115
- 6606 De Moss Dr Unit 1001
- 6606 De Moss Dr Unit 607
- 6606 De Moss Dr Unit 1803
- 6606 De Moss Dr Unit 1007
- 6606 De Moss Dr Unit 501
