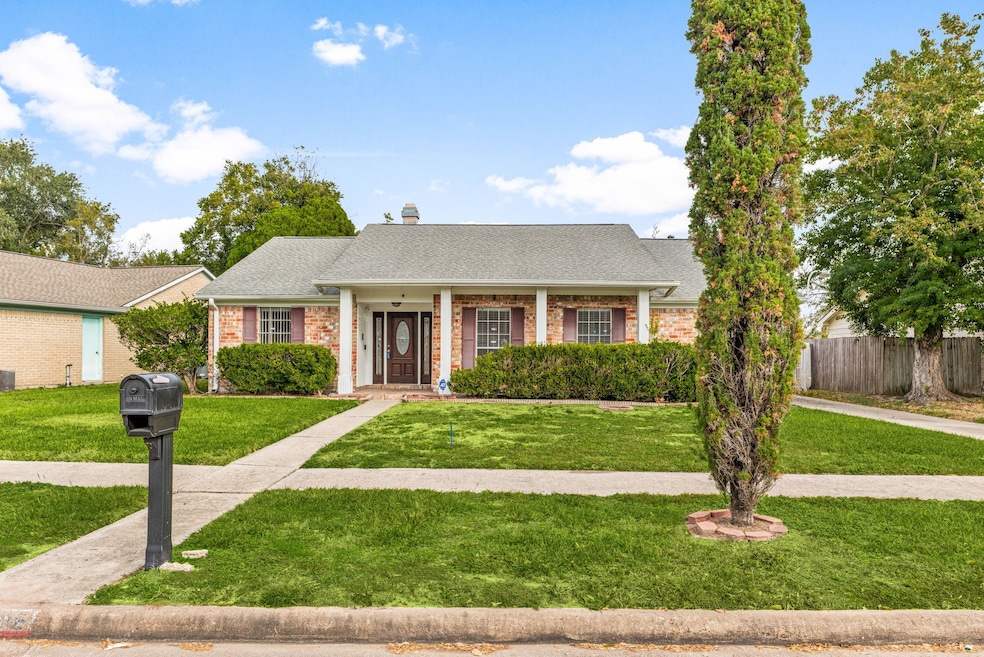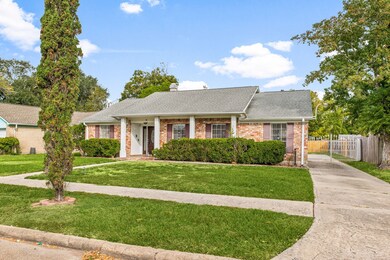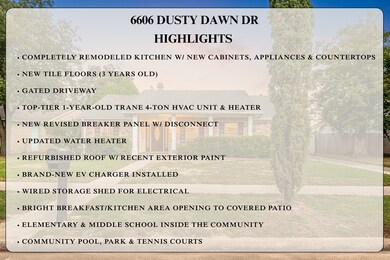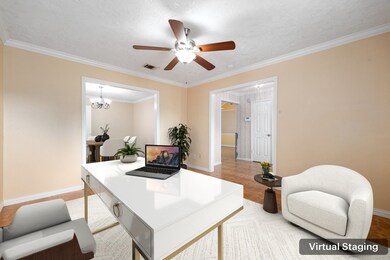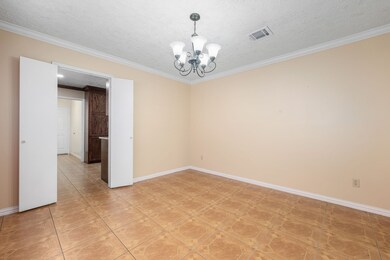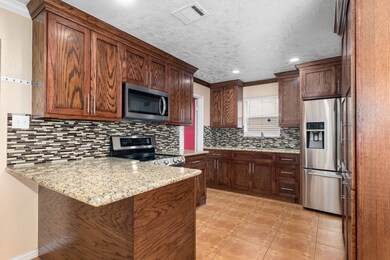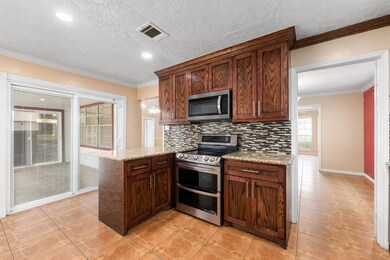6606 Dusty Dawn Dr Houston, TX 77086
North Houston NeighborhoodEstimated payment $1,857/month
Highlights
- Deck
- Traditional Architecture
- Granite Countertops
- Vaulted Ceiling
- 1 Fireplace
- Community Pool
About This Home
Sitting in a well-loved community offering quick access to the on-site elementary & middle school, this one-story home stands out w/ valuable updates & tons of potential. Inside, enjoy 2 living rooms plus a formal dining room, a high-ceiling den & a bright breakfast/kitchen area recently remodeled w/ new cabinets, appliances, countertops, modern lighting & SS touches. Major improvements include a top-tier 1-yr-old Trane 4-ton HVAC unit & heater, new revised breaker panel w/ disconnect, new tile floors (3 yrs old), updated water heater & refurbished roof w/ recent exterior paint. A brand-new EV charger adds everyday convenience, while the wired storage shed expands your utility options. The primary suite opens to a covered patio shared w/ the breakfast room, creating an easy indoor-outdoor flow. Outside, a spacious yard & turn-around driveway leading to a rear-attached 2-car garage complete the picture. Community pool, park & tennis courts plus quick routes to Sam Houston Toll & Hwy 249
Listing Agent
Rosalinda Swartz
Redfin Corporation License #0677423 Listed on: 11/19/2025

Home Details
Home Type
- Single Family
Est. Annual Taxes
- $5,351
Year Built
- Built in 1976
Lot Details
- 8,001 Sq Ft Lot
- Back Yard Fenced
HOA Fees
- $41 Monthly HOA Fees
Parking
- 2 Car Attached Garage
- Garage Door Opener
- Additional Parking
Home Design
- Traditional Architecture
- Brick Exterior Construction
- Slab Foundation
- Composition Roof
Interior Spaces
- 1,860 Sq Ft Home
- 1-Story Property
- Vaulted Ceiling
- Ceiling Fan
- 1 Fireplace
- Window Treatments
- Formal Entry
- Family Room
- Living Room
- Breakfast Room
- Combination Kitchen and Dining Room
- Home Office
- Utility Room
- Washer and Electric Dryer Hookup
- Tile Flooring
Kitchen
- Breakfast Bar
- Electric Oven
- Electric Cooktop
- Microwave
- Dishwasher
- Granite Countertops
- Disposal
Bedrooms and Bathrooms
- 3 Bedrooms
- 2 Full Bathrooms
- Single Vanity
- Bathtub with Shower
Home Security
- Security System Owned
- Security Gate
- Fire and Smoke Detector
Eco-Friendly Details
- ENERGY STAR Qualified Appliances
- Ventilation
Outdoor Features
- Deck
- Covered Patio or Porch
Schools
- Carmichael Elementary School
- Shotwell Middle School
- Davis High School
Utilities
- Central Heating and Cooling System
- Heating System Uses Gas
Community Details
Overview
- Association fees include recreation facilities
- Chaperone Management Company Association, Phone Number (281) 537-0957
- Northwest Park Subdivision
- Electric Vehicle Charging Station
Recreation
- Community Pool
Map
Home Values in the Area
Average Home Value in this Area
Tax History
| Year | Tax Paid | Tax Assessment Tax Assessment Total Assessment is a certain percentage of the fair market value that is determined by local assessors to be the total taxable value of land and additions on the property. | Land | Improvement |
|---|---|---|---|---|
| 2025 | $5,351 | $231,371 | $39,767 | $191,604 |
| 2024 | $5,351 | $231,371 | $39,767 | $191,604 |
| 2023 | $5,351 | $239,328 | $39,767 | $199,561 |
| 2022 | $4,426 | $201,465 | $33,701 | $167,764 |
| 2021 | $4,014 | $165,288 | $33,701 | $131,587 |
| 2020 | $4,155 | $156,813 | $33,701 | $123,112 |
| 2019 | $3,927 | $152,872 | $17,175 | $135,697 |
| 2018 | $1,647 | $144,757 | $17,175 | $127,582 |
| 2017 | $3,129 | $133,815 | $15,422 | $118,393 |
| 2016 | $2,845 | $121,366 | $15,422 | $105,944 |
| 2015 | $2,354 | $114,973 | $15,422 | $99,551 |
| 2014 | $2,354 | $86,874 | $15,422 | $71,452 |
Property History
| Date | Event | Price | List to Sale | Price per Sq Ft |
|---|---|---|---|---|
| 11/19/2025 11/19/25 | For Sale | $260,000 | -- | $140 / Sq Ft |
Purchase History
| Date | Type | Sale Price | Title Company |
|---|---|---|---|
| Deed | -- | American Title | |
| Special Warranty Deed | -- | Texas American Title Company | |
| Warranty Deed | -- | Texas American Title Company | |
| Warranty Deed | -- | -- |
Mortgage History
| Date | Status | Loan Amount | Loan Type |
|---|---|---|---|
| Open | $132,990 | New Conventional | |
| Previous Owner | $89,700 | No Value Available | |
| Closed | $0 | Assumption |
Source: Houston Association of REALTORS®
MLS Number: 58664967
APN: 1084390000021
- 10214 Trade Winds Dr
- 10306 Jillana Kaye Dr
- 6703 Deer Ridge Ln
- 6502 Trail Valley Way
- 6822 Dusty Dawn Dr
- 6830 Desert Rose Ln
- 6706 Redding Springs Ln
- 10522 Northview Dr
- 6615 Winding Trace Dr
- 6911 Silver Star Dr
- 13518 Kaltenbrun Rd
- 10730 Antoine Dr
- 6722 Winding Trace Dr
- 3265 Frick Rd
- 6630 Brownie Campbell Rd
- 13610 Kaltenbrun Rd
- 6622 Sutton Meadows Dr
- 9815 Lonsford Dr
- 6654 Brownie Campbell Rd
- 7011 Lower Arrow Dr
- 10126 Northview Dr
- 3357 Frick Rd Unit 15
- 3357 Frick Rd Unit 3
- 10155 Bammel North Houston Rd
- 6019 Fallmont Dr
- 10011 NW Park Place Dr
- 0 Tomball Pkwy
- 7100 Smiling Wood Ln
- 13521 Ann Louise Rd
- 14150 Tomball Pkwy
- 7414 Seton Lake Dr
- 3145 Frick Rd
- 7222 Northleaf Dr
- 12752 N Houston Rosslyn Rd
- 10335 Old Bammel N Houston Rd
- 12626 Atwood Grove Ln
- 10401 Old Bammel N Houston Rd
- 12752 N Houston Rosslyn Rd Unit 211
- 12752 N Houston Rosslyn Rd Unit 814
- 12752 N Houston Rosslyn Rd Unit 516
