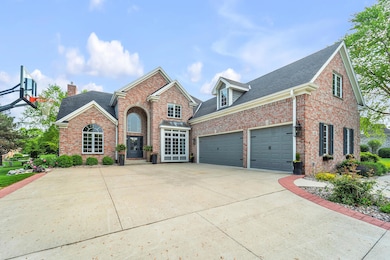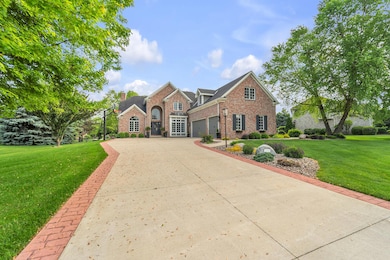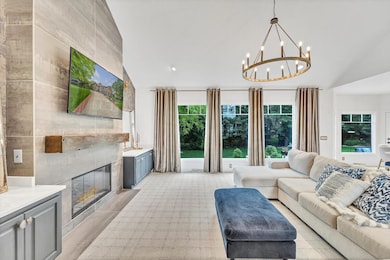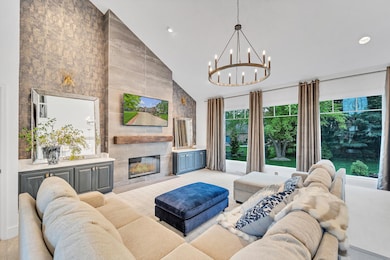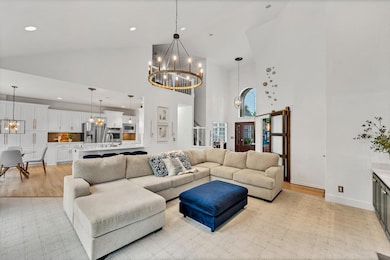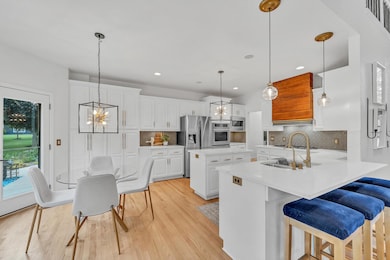6606 Fieldstone Ct Racine, WI 53402
Estimated payment $5,034/month
Highlights
- Open Floorplan
- Vaulted Ceiling
- Breakfast Area or Nook
- Colonial Architecture
- Main Floor Bedroom
- Cul-De-Sac
About This Home
Jaw-dropping all-brick custom home by Signorin Construction in coveted River Meadows and Gifford School District! Nestled on a peaceful cul de sac, this nearly 4,400 SQFT showstopper stuns with a magnificent great room w/gas fireplace, recently remodeled dream kitchen with island, pantry and breakfast nook. Step out to your private oasisupper dining patio and lower fire pit for unforgettable evenings. Main level features office, formal dining, laundry, and an indulgent primary suite with jetted tub, electric fireplace, and spa-worthy shower. Upstairs: 3 BRs all with walk-in closets, an airy loft, full bath, and a bonus room with granite wet bar and cedar ceiling. Lower level wows with theater, wet bar, fireplace, and full bath. 3-car garage and lush landscaping complete the package!
Listing Agent
RE/MAX Newport Brokerage Email: office@remaxnewport.com License #67985-94 Listed on: 06/26/2025

Home Details
Home Type
- Single Family
Est. Annual Taxes
- $9,716
Lot Details
- 0.53 Acre Lot
- Cul-De-Sac
- Sprinkler System
Parking
- 3 Car Attached Garage
- Garage Door Opener
- Driveway
Home Design
- Colonial Architecture
- Brick Exterior Construction
- Poured Concrete
- Clad Trim
- Radon Mitigation System
Interior Spaces
- 2-Story Property
- Open Floorplan
- Wet Bar
- Vaulted Ceiling
- Electric Fireplace
- Gas Fireplace
Kitchen
- Breakfast Area or Nook
- Oven
- Range
- Microwave
- Dishwasher
- Kitchen Island
- Disposal
Bedrooms and Bathrooms
- 4 Bedrooms
- Main Floor Bedroom
- Walk-In Closet
Laundry
- Dryer
- Washer
Partially Finished Basement
- Basement Fills Entire Space Under The House
- Basement Ceilings are 8 Feet High
- Sump Pump
- Finished Basement Bathroom
Outdoor Features
- Patio
Schools
- Gifford K-8 Elementary And Middle School
Utilities
- Forced Air Heating and Cooling System
- Heating System Uses Natural Gas
- High Speed Internet
Community Details
- Property has a Home Owners Association
- River Meadows Subdivision
Listing and Financial Details
- Assessor Parcel Number 104042223101230
Map
Home Values in the Area
Average Home Value in this Area
Tax History
| Year | Tax Paid | Tax Assessment Tax Assessment Total Assessment is a certain percentage of the fair market value that is determined by local assessors to be the total taxable value of land and additions on the property. | Land | Improvement |
|---|---|---|---|---|
| 2024 | $9,975 | $653,500 | $62,400 | $591,100 |
| 2023 | $9,491 | $583,600 | $62,400 | $521,200 |
| 2022 | $9,104 | $584,300 | $62,400 | $521,900 |
| 2021 | $9,071 | $527,600 | $62,400 | $465,200 |
| 2020 | $9,136 | $463,200 | $62,400 | $400,800 |
| 2019 | $8,544 | $463,200 | $62,400 | $400,800 |
| 2018 | $8,502 | $411,900 | $62,400 | $349,500 |
| 2017 | $8,418 | $411,900 | $62,400 | $349,500 |
| 2016 | $8,293 | $424,200 | $62,400 | $361,800 |
| 2015 | $8,565 | $424,200 | $62,400 | $361,800 |
| 2014 | $8,209 | $424,200 | $62,400 | $361,800 |
| 2013 | $8,808 | $424,200 | $62,400 | $361,800 |
Property History
| Date | Event | Price | List to Sale | Price per Sq Ft |
|---|---|---|---|---|
| 09/21/2025 09/21/25 | Price Changed | $799,900 | -3.0% | $183 / Sq Ft |
| 07/14/2025 07/14/25 | Price Changed | $825,000 | -2.9% | $189 / Sq Ft |
| 06/26/2025 06/26/25 | For Sale | $849,900 | 0.0% | $195 / Sq Ft |
| 06/14/2025 06/14/25 | Pending | -- | -- | -- |
| 06/12/2025 06/12/25 | For Sale | $849,900 | -- | $195 / Sq Ft |
Source: Metro MLS
MLS Number: 1921984
APN: 104-042223101230
- 6515 Jessica Turn
- 6500 Jessica Turn
- Lt9 Parkridge Dr
- Lt4 Parkridge Dr
- Lt6 Parkridge Dr
- Lt10 Parkridge Dr
- Lt5 Parkridge Dr
- Sloane Plan at Bluffside
- Lt3 Bluffside Dr
- 5000 3 Mile Rd
- Lt128 Hoods Creek Rd
- Lt116 Hoods Creek Rd
- Lt117 Hoods Creek Rd
- 3620 Fenceline Rd
- 3626 Haymeadow Rd
- 3306 Bergamont Dr
- 3240 Blue Star Cir
- 3248 Bergamot Dr
- 3234 Blue Star Cir
- Weston Traditional Plan at Auburn Hills
- 4315 Kennedy Dr Unit 103
- 5215-5321 Douglas Ave
- 4701 Indian Hills Dr
- 3706 Douglas Ave
- 2432 Anthony Dr
- 541 Shelbourne Ct
- 1302 Kingston Ave
- 4200 N Main St
- 4042 N Main St
- 2222 Northwestern Ave
- 3524 Spring St Unit 3524 Spring St
- 2200 Northwestern Ave
- 801 Wolff St Unit Home
- 9110 Megans Way
- 5000 Graceland Blvd
- 2100-2200 Northwestern Ave
- 6920 Mariner Dr Unit 204
- 6920 Mariner Dr
- 1821 Marquette St
- 1927 Harriet St

