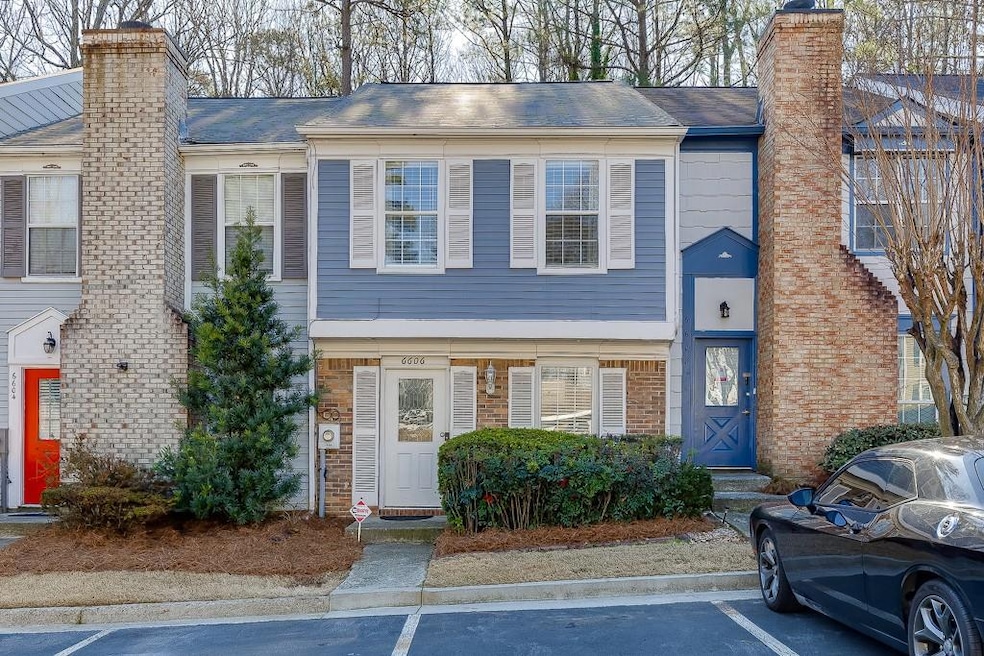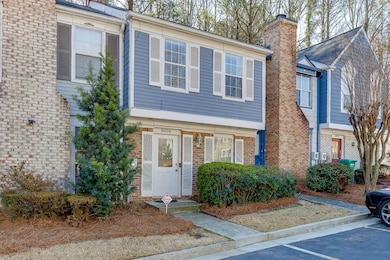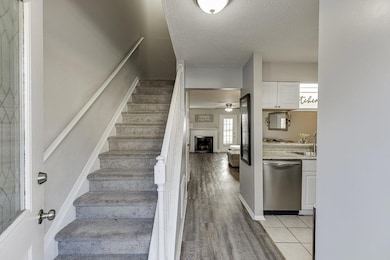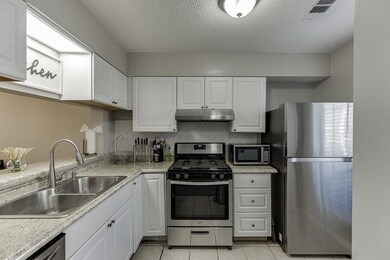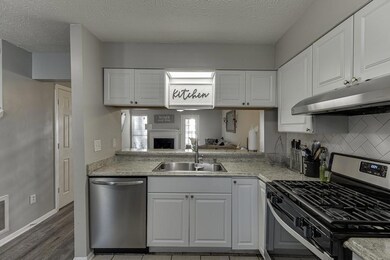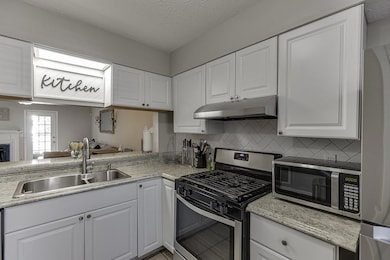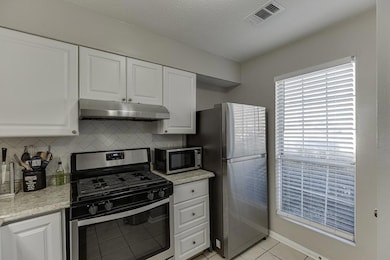6606 Wellington Square Norcross, GA 30093
Estimated payment $1,634/month
Highlights
- Open-Concept Dining Room
- Wooded Lot
- Neighborhood Views
- McClure Health Science High School Rated A-
- Attic
- Open to Family Room
About This Home
This townhome in Hyde Manor is perfect for investors or first-time homebuyers. The home features an open and spacious floor plan with LVP flooring throughout the main level. The spacious living room is complete with gas starter fireplace & access to private back patio, and storage closet with easy access to HVAC and water heater overlooking wooded area. An updated half bath and coat closet. Bar seating at the kitchen counter & dining area. Upstairs, you’ll find a split-bedroom plan. The first large bedroom features vaulted ceilings, a ceiling fan, and a mirrored double-door closet & en-suite bathroom. Bedroom #2 also includes a ceiling fan and connects to the full bath, making it perfect for guests, family members, or a roommate plan. A laundry closet with built-in shelving is located on the upper level. Pull down attic perfect for storage. One assigned parking space plus additional parking for guests. Located just across from Graves Park, you'll have easy access to a variety of outdoor activities, including volleyball and tennis courts, a dog park, playground, and a scenic paved trail. Minutes away from the interstate, shopping, and local dining options. *No showings 3-6pm Monday - Friday*
Townhouse Details
Home Type
- Townhome
Est. Annual Taxes
- $3,325
Year Built
- Built in 1984
Lot Details
- 1,742 Sq Ft Lot
- Two or More Common Walls
- Wooded Lot
HOA Fees
- $150 Monthly HOA Fees
Home Design
- Slab Foundation
- Composition Roof
Interior Spaces
- 1,088 Sq Ft Home
- 2-Story Property
- Fireplace With Gas Starter
- Open-Concept Dining Room
- Luxury Vinyl Tile Flooring
- Neighborhood Views
- Attic
Kitchen
- Open to Family Room
- Breakfast Bar
- Dishwasher
Bedrooms and Bathrooms
- 2 Bedrooms
- Bathtub and Shower Combination in Primary Bathroom
Laundry
- Laundry in Hall
- Laundry on upper level
Parking
- 1 Parking Space
- Parking Lot
- Assigned Parking
Outdoor Features
- Rear Porch
Schools
- Graves Elementary School
- Radloff Middle School
- Meadowcreek High School
Utilities
- Cooling Available
- Central Heating
Community Details
- Hyde Manor Subdivision
- FHA/VA Approved Complex
Listing and Financial Details
- Assessor Parcel Number R6193H003
Map
Home Values in the Area
Average Home Value in this Area
Tax History
| Year | Tax Paid | Tax Assessment Tax Assessment Total Assessment is a certain percentage of the fair market value that is determined by local assessors to be the total taxable value of land and additions on the property. | Land | Improvement |
|---|---|---|---|---|
| 2024 | $3,325 | $85,120 | $18,000 | $67,120 |
| 2023 | $3,325 | $87,200 | $16,400 | $70,800 |
| 2022 | $2,184 | $54,000 | $6,400 | $47,600 |
| 2021 | $1,894 | $45,360 | $6,400 | $38,960 |
| 2020 | $1,902 | $45,360 | $6,400 | $38,960 |
| 2019 | $1,376 | $32,160 | $6,400 | $25,760 |
| 2018 | $1,144 | $25,720 | $6,400 | $19,320 |
| 2016 | $967 | $20,120 | $4,000 | $16,120 |
| 2015 | $978 | $20,120 | $4,000 | $16,120 |
| 2014 | $982 | $20,120 | $4,000 | $16,120 |
Property History
| Date | Event | Price | List to Sale | Price per Sq Ft | Prior Sale |
|---|---|---|---|---|---|
| 11/03/2025 11/03/25 | For Sale | $229,000 | 0.0% | $210 / Sq Ft | |
| 10/03/2025 10/03/25 | Off Market | $229,000 | -- | -- | |
| 06/18/2025 06/18/25 | Price Changed | $229,000 | -1.3% | $210 / Sq Ft | |
| 04/01/2025 04/01/25 | Price Changed | $232,000 | -1.3% | $213 / Sq Ft | |
| 02/26/2025 02/26/25 | For Sale | $235,000 | +74.1% | $216 / Sq Ft | |
| 04/16/2021 04/16/21 | Sold | $135,000 | 0.0% | $124 / Sq Ft | View Prior Sale |
| 03/07/2021 03/07/21 | Pending | -- | -- | -- | |
| 03/04/2021 03/04/21 | Price Changed | $135,000 | +8.0% | $124 / Sq Ft | |
| 02/08/2021 02/08/21 | For Sale | $125,000 | 0.0% | $115 / Sq Ft | |
| 11/20/2019 11/20/19 | Rented | $1,250 | 0.0% | -- | |
| 11/05/2019 11/05/19 | For Rent | $1,250 | 0.0% | -- | |
| 10/31/2019 10/31/19 | Off Market | $1,250 | -- | -- | |
| 10/15/2019 10/15/19 | For Rent | $1,250 | 0.0% | -- | |
| 09/30/2019 09/30/19 | Off Market | $1,250 | -- | -- | |
| 09/20/2019 09/20/19 | For Rent | $1,250 | 0.0% | -- | |
| 09/17/2019 09/17/19 | Sold | $115,000 | -1.7% | $106 / Sq Ft | View Prior Sale |
| 08/30/2019 08/30/19 | Pending | -- | -- | -- | |
| 08/30/2019 08/30/19 | For Sale | $117,000 | 0.0% | $108 / Sq Ft | |
| 08/27/2019 08/27/19 | For Sale | $117,000 | 0.0% | $108 / Sq Ft | |
| 08/26/2019 08/26/19 | Pending | -- | -- | -- | |
| 08/22/2019 08/22/19 | Pending | -- | -- | -- | |
| 08/20/2019 08/20/19 | For Sale | $117,000 | -- | $108 / Sq Ft |
Purchase History
| Date | Type | Sale Price | Title Company |
|---|---|---|---|
| Warranty Deed | -- | -- | |
| Warranty Deed | $135,000 | -- | |
| Warranty Deed | $115,000 | -- | |
| Warranty Deed | -- | -- | |
| Quit Claim Deed | -- | -- | |
| Deed | $47,000 | -- |
Mortgage History
| Date | Status | Loan Amount | Loan Type |
|---|---|---|---|
| Open | $132,554 | FHA | |
| Closed | $132,554 | FHA | |
| Previous Owner | $37,600 | New Conventional |
Source: First Multiple Listing Service (FMLS)
MLS Number: 7531177
APN: 6-193H-003
- 6622 Wellington Square
- 6615 Wellington Square
- 6691 Colchester Place NW
- 6630 Witherington Ct Unit 601
- 6711 Colchester Place
- 6715 Colchester Place
- 6636 Witherington Ct NW
- 6636 Witherington Ct
- 6658 Witherington Ct NW
- 6734 Graves Mill Dr
- 6658 Ramsgate Way
- 1382 Branch Dr
- 1312 Branch Dr
- 1302 Branch Dr
- 3321 S Norcross Tucker Rd
- 6419 Danbury Ln
- 1596 Village Dr
- 1576 Village Dr
- 1535 Lancashire Place
- 6668 E Windsor Ln
- 6636 Witherington Ct NW
- 1355 Graves Rd
- 6706 Witherington Ct
- 6387 E Windsor Ln
- 1534 Spender Dr
- 1362 Tucker Woods Dr NW
- 1695 Graves Rd
- 6259 S Norcross Tucker Rd
- 3600 Park Colony Dr
- 6168 S Norcross Tucker Rd
- 3991 Bayside Cir
- 1780 Graves Rd
- 1704 Jennings Way
- 3515 Pleasantdale Rd
- 3343 Spring Meadow Ct
- 1850 Graves Rd
- 3357 Spring Harbour Dr Unit D
- 1 Seasons Pkwy
