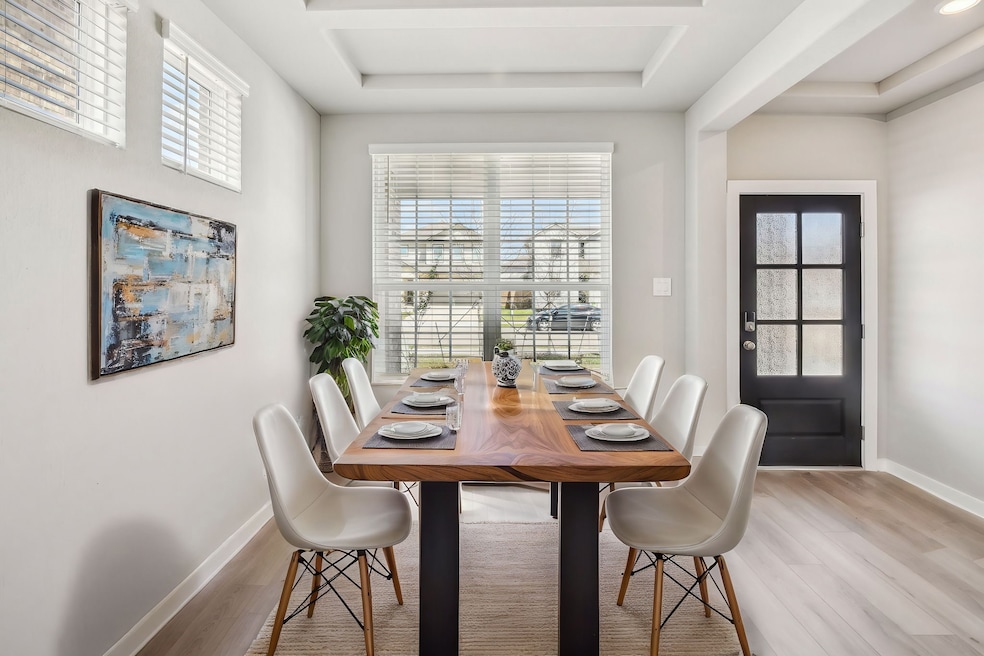6607 Castella Dr Rosharon, TX 77583
Sienna NeighborhoodEstimated payment $2,447/month
Highlights
- Under Construction
- Deck
- Granite Countertops
- Frontier Elementary School Rated A-
- Contemporary Architecture
- Game Room
About This Home
Brand new, energy-efficient home available by Sep 2025! Enjoy this spectacular home with plenty of space for entertaining. White cabinets with white quartz countertops and white backsplash, light brown EVP flooring and multi-tone carpet. Located in the acclaimed Fort Bend ISD, Glendale Lakes is nestled in Rosharon offering affordable, energy efficient homes with great access to nearby dining, entertainment and retail with major employment centers such as the Houston Medical Center, Galleria and Hobby Airport all just a short drive away. Each of our homes is built with innovative, energy-efficient features designed to help you enjoy more savings, better health, real comfort and peace of mind.
Home Details
Home Type
- Single Family
Year Built
- Built in 2025 | Under Construction
Lot Details
- Back Yard Fenced
HOA Fees
- $46 Monthly HOA Fees
Parking
- 2 Car Attached Garage
- Driveway
Home Design
- Contemporary Architecture
- Brick Exterior Construction
- Slab Foundation
- Composition Roof
- Cement Siding
- Stone Siding
Interior Spaces
- 2,544 Sq Ft Home
- 2-Story Property
- Ceiling Fan
- Family Room
- Living Room
- Combination Kitchen and Dining Room
- Game Room
- Fire and Smoke Detector
- Electric Dryer Hookup
Kitchen
- Electric Oven
- Gas Cooktop
- Microwave
- Dishwasher
- Kitchen Island
- Granite Countertops
- Disposal
Flooring
- Carpet
- Tile
- Vinyl Plank
- Vinyl
Bedrooms and Bathrooms
- 4 Bedrooms
- En-Suite Primary Bedroom
Eco-Friendly Details
- ENERGY STAR Qualified Appliances
- Energy-Efficient Windows with Low Emissivity
- Energy-Efficient HVAC
- Energy-Efficient Lighting
- Energy-Efficient Insulation
- Energy-Efficient Thermostat
Outdoor Features
- Deck
- Covered Patio or Porch
Schools
- Heritage Rose Elementary School
- Thornton Middle School
- Almeta Crawford High School
Utilities
- Central Air
- Heat Pump System
- Programmable Thermostat
- Tankless Water Heater
Community Details
- Principal Management Association, Phone Number (832) 864-1200
- Built by Meritage Homes
- Glendale Lakes Subdivision
Map
Home Values in the Area
Average Home Value in this Area
Property History
| Date | Event | Price | Change | Sq Ft Price |
|---|---|---|---|---|
| 09/06/2025 09/06/25 | Price Changed | $379,440 | +0.3% | $150 / Sq Ft |
| 09/01/2025 09/01/25 | Price Changed | $378,440 | -1.3% | $150 / Sq Ft |
| 08/07/2025 08/07/25 | Price Changed | $383,440 | +0.5% | $152 / Sq Ft |
| 08/02/2025 08/02/25 | For Sale | $381,440 | -- | $151 / Sq Ft |
Source: Houston Association of REALTORS®
MLS Number: 43254408
- 1503 Arbuckle Ct
- 1511 Arbuckle Ct
- 6631 Castella Dr
- 6611 Castella Dr
- 6606 Lenwood Ln
- 6619 Castella Dr
- 1519 Arbuckle Ct
- 6603 Castella Dr
- 6615 Castella Dr
- 6647 Castella Dr
- 1426 Copeland Dr
- 6611 Lenwood Ln
- 1518 Arbuckle Ct
- 6623 Castella Dr
- 6651 Castella Dr
- 1507 Arbuckle Ct
- 1523 Arbuckle Ct
- 1522 Arbuckle Ct
- 1526 Copeland Dr
- 6627 Castella Dr







