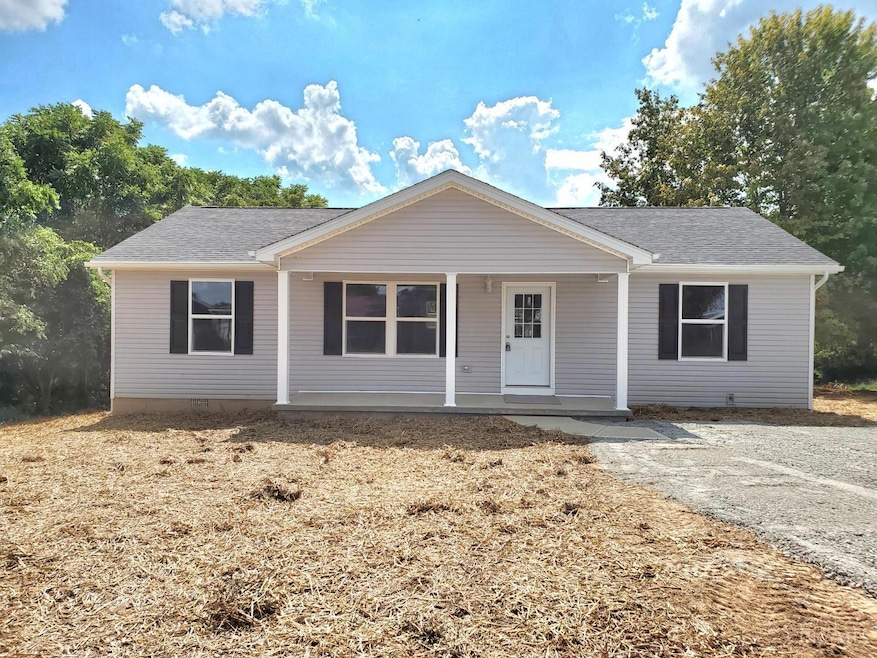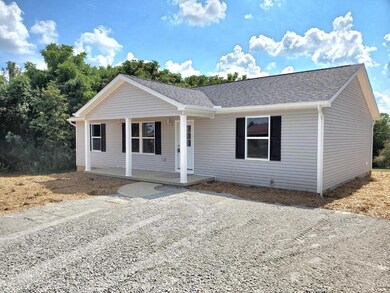NEW CONSTRUCTION
$21K PRICE DROP
6607 Fascination Way Hillsboro, OH 45133
Estimated payment $1,169/month
Total Views
6,967
3
Beds
2
Baths
1,288
Sq Ft
$170
Price per Sq Ft
Highlights
- New Construction
- No HOA
- Covered Deck
- Ranch Style House
- Porch
- Walk-In Closet
About This Home
New Build, 1288 Sq Ft split floor plan home waiting on the new owners! Located in an area of similar homes and minutes to RFL. Property includes all new Whirlpool Stainless Steel appliances. Sit on the covered front porch and watch the sunrise or sit on the back patio to see the sun set. Agent is related to seller. Home Warranty included.
Home Details
Home Type
- Single Family
Est. Annual Taxes
- $140
Year Built
- Built in 2025 | New Construction
Lot Details
- 0.27 Acre Lot
Parking
- Gravel Driveway
Home Design
- Ranch Style House
- Block Foundation
- Shingle Roof
- Vinyl Siding
Interior Spaces
- 1,288 Sq Ft Home
- Ceiling Fan
- Vinyl Clad Windows
- Vinyl Flooring
- Crawl Space
- Fire and Smoke Detector
Kitchen
- Oven or Range
- Microwave
- Dishwasher
Bedrooms and Bathrooms
- 3 Bedrooms
- Walk-In Closet
- 2 Full Bathrooms
- Built-In Shower Bench
Outdoor Features
- Covered Deck
- Porch
Utilities
- Forced Air Heating and Cooling System
- Heat Pump System
- Natural Gas Not Available
- Electric Water Heater
- Cable TV Available
Community Details
- No Home Owners Association
Map
Create a Home Valuation Report for This Property
The Home Valuation Report is an in-depth analysis detailing your home's value as well as a comparison with similar homes in the area
Home Values in the Area
Average Home Value in this Area
Tax History
| Year | Tax Paid | Tax Assessment Tax Assessment Total Assessment is a certain percentage of the fair market value that is determined by local assessors to be the total taxable value of land and additions on the property. | Land | Improvement |
|---|---|---|---|---|
| 2024 | $140 | $3,540 | $3,540 | $0 |
| 2023 | $140 | $2,840 | $2,840 | $0 |
| 2022 | $126 | $2,840 | $2,840 | $0 |
| 2021 | $129 | $2,840 | $2,840 | $0 |
| 2020 | $115 | $2,590 | $2,590 | $0 |
| 2019 | $113 | $2,590 | $2,590 | $0 |
| 2018 | $246 | $2,590 | $2,590 | $0 |
| 2017 | $232 | $2,030 | $2,030 | $0 |
| 2016 | $232 | $2,030 | $2,030 | $0 |
| 2015 | $235 | $2,030 | $2,030 | $0 |
| 2014 | $239 | $2,030 | $2,030 | $0 |
| 2013 | $221 | $2,030 | $2,030 | $0 |
Source: Public Records
Property History
| Date | Event | Price | List to Sale | Price per Sq Ft | Prior Sale |
|---|---|---|---|---|---|
| 11/18/2025 11/18/25 | Pending | -- | -- | -- | |
| 09/23/2025 09/23/25 | For Sale | $219,000 | +2090.0% | $170 / Sq Ft | |
| 10/04/2024 10/04/24 | Sold | $10,000 | 0.0% | -- | View Prior Sale |
| 09/19/2024 09/19/24 | Pending | -- | -- | -- | |
| 09/16/2024 09/16/24 | For Sale | $10,000 | +88.7% | -- | |
| 04/25/2016 04/25/16 | Off Market | $5,300 | -- | -- | |
| 01/26/2016 01/26/16 | Sold | $5,300 | -44.2% | -- | View Prior Sale |
| 01/20/2016 01/20/16 | Pending | -- | -- | -- | |
| 08/27/2014 08/27/14 | For Sale | $9,500 | -- | -- |
Source: MLS of Greater Cincinnati (CincyMLS)
Purchase History
| Date | Type | Sale Price | Title Company |
|---|---|---|---|
| Warranty Deed | $1,000,000 | None Listed On Document | |
| Warranty Deed | $1,000,000 | None Listed On Document | |
| Warranty Deed | $5,300 | Attorney | |
| Deed | -- | -- |
Source: Public Records
Source: MLS of Greater Cincinnati (CincyMLS)
MLS Number: 1849721
APN: 33-16-203-155.00
Nearby Homes
- 6609 Fascination Way
- 6604 Fascination Way
- 6503 Spring Hill Dr
- 6532 Beechwood Ln
- 6613 Wizard of Oz Way
- 6565 Fascination Way
- 6549 Wizard of Oz Way
- 6611 Beechwood Rd
- 6553 Wizard of Oz Way
- 6555 Wizard of Oz Way
- 6628 Park Ln
- 57+-AC N Shore Dr
- 0 N Shore Rd Unit 1845070
- 5804 Fishermans Wharf Rd
- 1.013ac Fisherman Wharf Rd
- 5679 Fishermans Wharf Rd
- 5802 Ellis Ln
- acres +- N Beach Rd
- 6949 Highland Trail W Unit TLW
- 10733 Chestnut Rd
- 12120 Valerie Dr
- 338 S High St Unit 4
- 808 Treewood Dr
- 400 Elm St
- 385 Bernard Rd
- 671 Shaker Run Rd
- 25 Walnut St
- 138 N Main St
- 555 Depot Dr
- 440 N Main St
- 1021 Unity Rd
- 1102 Solid Rock Blvd
- 113 S Main St
- 889 Rombach Ave Unit 6
- 459 S Mulberry St
- 812 Delaware St
- 141 W Locust St Unit 2
- 959 Xenia Ave
- 112 Ivy Trace Unit A
- 367 S Beechgrove Rd







