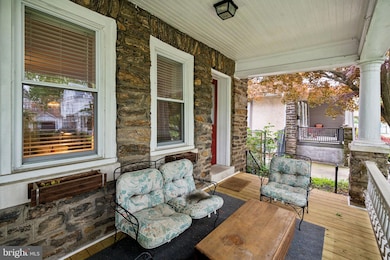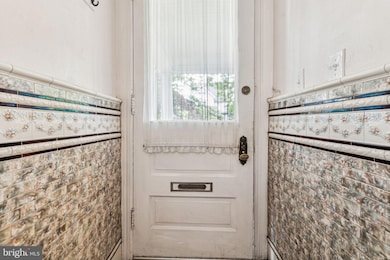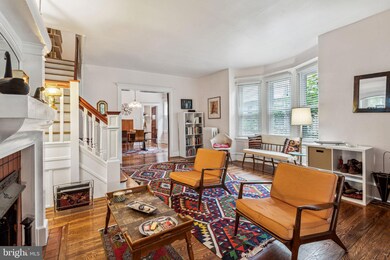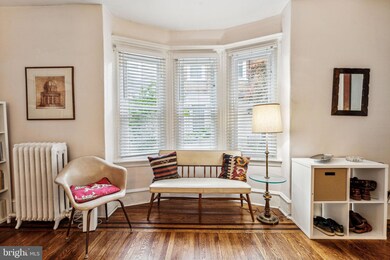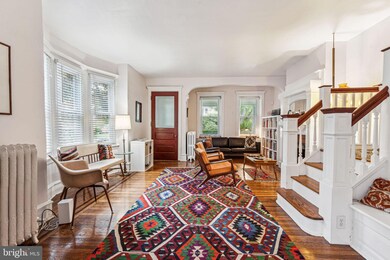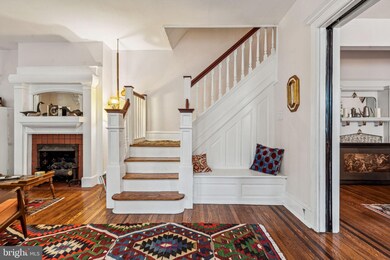6607 N 13th St Philadelphia, PA 19126
East Oak Lane NeighborhoodEstimated payment $2,788/month
Highlights
- Private Lot
- No HOA
- West Facing Home
- Oak Street Elementary School Rated A
- Hot Water Heating System
- Back Yard
About This Home
Elegant 5-Bedroom Twin Home in Historic East Oak Lane. 6607 N. 13th St., Philadelphia, PA 19133. Discover this charming 5-bedroom twin home in the serene, tree-lined East Oak Lane neighborhood of Philadelphia. Steeped in history, East Oak Lane boasts grand architecture from the late 19th and early 20th centuries, once home to prominent families and now a peaceful enclave near historic Fairmount Park. Set on an expansive 30x213-foot lot, this home offers classic character, modern convenience, and easy street parking. With Melrose Park train station just 0.5 miles away and Olney station 1 mile away, it’s perfectly positioned for commuters and city explorers alike. Exterior: This beautiful twin home welcomes you with a spacious front yard and large rear yard, ideal for gardening or outdoor gatherings. The inviting front porch is perfect for morning coffee or evening relaxation, set against the quiet, tree-lined charm of East Oak Lane’s historic streets. First Floor: Step inside to a warm living area adorned with original crown molding, rich wood trim, and gleaming hardwood floors. The well-designed kitchen features a unique secondary butler staircase to the second floor, blending historic charm with practical access. The open layout offers ample space for entertaining or cozy family moments, with nearby shopping and amenities just minutes away. Basement: The full walkout basement provides versatile space for living, working, or recreation. Equipped with a washer, dryer, and a brand-new hot water tank, it combines convenience with modern efficiency. Second Floor: Ascend the original staircase--or the charming butler staircase—to find generously sized bedrooms filled with natural light. An extra living room offers flexibility as a home office, playroom, or cozy retreat, with wood floors and trim adding timeless elegance. Third Floor: The third floor shines with a cool kitchenette, making it ideal for an in-law suite, guest quarters, or private office. This spacious level adds versatility to suit your lifestyle needs. This East Oak Lane gem combines historic charm, spacious living, and a prime location in one of Philadelphia’s most storied neighborhoods. Don’t miss the chance to own this expansive twin home with endless potential.
Townhouse Details
Home Type
- Townhome
Est. Annual Taxes
- $7,162
Year Built
- Built in 1935
Lot Details
- 6,390 Sq Ft Lot
- Lot Dimensions are 30.00 x 213.00
- West Facing Home
- Level Lot
- Back Yard
Parking
- On-Street Parking
Home Design
- Semi-Detached or Twin Home
- Stone Foundation
- Masonry
Interior Spaces
- 2,300 Sq Ft Home
- Property has 3 Levels
Bedrooms and Bathrooms
- 5 Bedrooms
- 2 Full Bathrooms
Unfinished Basement
- Walk-Out Basement
- Rear Basement Entry
- Laundry in Basement
Utilities
- Window Unit Cooling System
- Hot Water Heating System
- Natural Gas Water Heater
- Municipal Trash
Community Details
- No Home Owners Association
- East Oak Lane Subdivision
Listing and Financial Details
- Tax Lot 48
- Assessor Parcel Number 611193600
Map
Home Values in the Area
Average Home Value in this Area
Tax History
| Year | Tax Paid | Tax Assessment Tax Assessment Total Assessment is a certain percentage of the fair market value that is determined by local assessors to be the total taxable value of land and additions on the property. | Land | Improvement |
|---|---|---|---|---|
| 2026 | $4,997 | $440,000 | $88,000 | $352,000 |
| 2025 | $4,997 | $511,700 | $102,340 | $409,360 |
| 2024 | $4,997 | $511,700 | $102,340 | $409,360 |
| 2023 | $4,997 | $357,000 | $71,400 | $285,600 |
| 2022 | $3,877 | $357,000 | $71,400 | $285,600 |
| 2021 | $3,688 | $0 | $0 | $0 |
| 2020 | $3,688 | $0 | $0 | $0 |
| 2019 | $2,896 | $0 | $0 | $0 |
| 2018 | $2,772 | $0 | $0 | $0 |
| 2017 | $2,772 | $0 | $0 | $0 |
| 2016 | $2,352 | $0 | $0 | $0 |
| 2015 | $2,458 | $0 | $0 | $0 |
| 2014 | -- | $213,400 | $58,149 | $155,251 |
| 2012 | -- | $22,912 | $4,869 | $18,043 |
Property History
| Date | Event | Price | List to Sale | Price per Sq Ft | Prior Sale |
|---|---|---|---|---|---|
| 08/07/2025 08/07/25 | Price Changed | $415,000 | -3.5% | $180 / Sq Ft | |
| 06/09/2025 06/09/25 | For Sale | $430,000 | 0.0% | $187 / Sq Ft | |
| 10/01/2024 10/01/24 | Rented | $2,750 | 0.0% | -- | |
| 08/23/2024 08/23/24 | Off Market | $2,750 | -- | -- | |
| 08/22/2024 08/22/24 | Under Contract | -- | -- | -- | |
| 07/15/2024 07/15/24 | Price Changed | $2,750 | 0.0% | $1 / Sq Ft | |
| 07/15/2024 07/15/24 | For Rent | $2,750 | -21.4% | -- | |
| 06/18/2024 06/18/24 | Off Market | $3,500 | -- | -- | |
| 05/22/2024 05/22/24 | For Rent | $3,500 | 0.0% | -- | |
| 05/31/2023 05/31/23 | Sold | $355,000 | -1.4% | $154 / Sq Ft | View Prior Sale |
| 05/12/2023 05/12/23 | Pending | -- | -- | -- | |
| 05/04/2023 05/04/23 | For Sale | $360,000 | +30.9% | $157 / Sq Ft | |
| 05/01/2018 05/01/18 | Sold | $275,000 | -3.8% | $120 / Sq Ft | View Prior Sale |
| 03/15/2018 03/15/18 | Pending | -- | -- | -- | |
| 03/14/2018 03/14/18 | Price Changed | $285,900 | -1.4% | $124 / Sq Ft | |
| 02/01/2018 02/01/18 | For Sale | $289,900 | -- | $126 / Sq Ft |
Purchase History
| Date | Type | Sale Price | Title Company |
|---|---|---|---|
| Deed | $355,000 | None Listed On Document | |
| Deed | $275,000 | Community First Abstract | |
| Deed | $40,000 | -- |
Mortgage History
| Date | Status | Loan Amount | Loan Type |
|---|---|---|---|
| Open | $348,570 | Construction | |
| Previous Owner | $266,750 | New Conventional |
Source: Bright MLS
MLS Number: PAPH2492190
APN: 611193600
- 1420 67th Ave
- 6518 N Park Ave
- 6515 N Park Ave
- 6738 N Carlisle St
- 6803 N 12th St
- 1506 Orland St
- 1200 W 65th Ave
- 1521 67th Ave
- 6737 N Sydenham St
- 1529 67th Ave
- 6519 Cutler St
- 6418 N 13th St
- 6437 N Broad St
- 1613 67th Ave
- 6737 N Smedley St
- 6420 N 15th St
- 6442 N Sydenham St
- 6512 N 16th St
- 6534 N Smedley St
- 6357 Old York Rd
- 1325 66th Ave
- 6630 N Broad St Unit 1ST FLOOR
- 6708 N Broad St Unit EFFICIENCY
- 6454 N Broad St Unit 334A
- 6901-6907 Old York Rd
- 6628 N 8th St Unit E-3
- 6644 N 8th St Unit 2
- 6644 N 8th St Unit B3
- 6644 N 8th St Unit A4
- 6344 N 8th St
- 1623-1635 W Chelten Ave
- 1700 68th Ave Unit 1700
- 1700 68th Ave Unit 1700
- 6300 Old York Rd
- 6301-6341 N 10th St
- 7020 N Broad St
- 1100 W Godfrey St
- 6201 N 10th St
- 6601 N Gratz St
- 1337 71st Ave Unit 2

