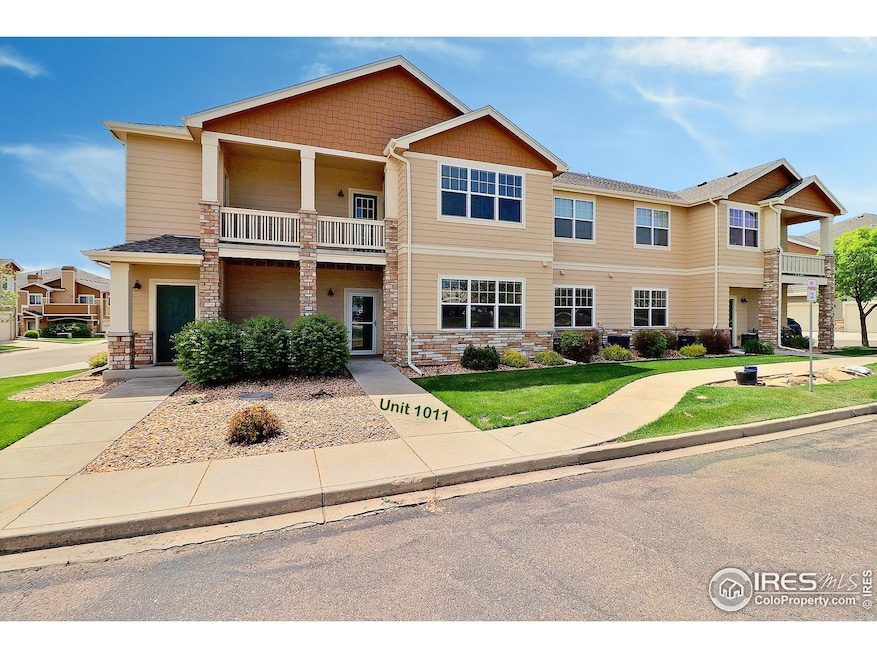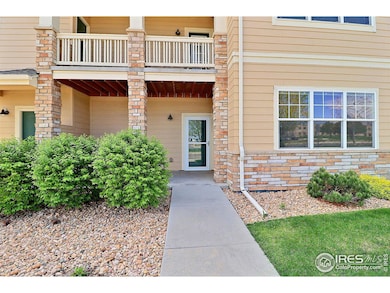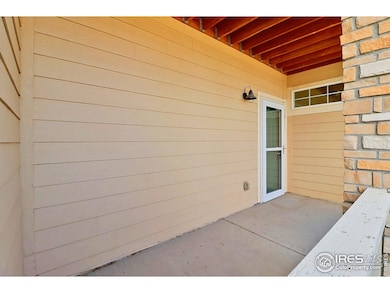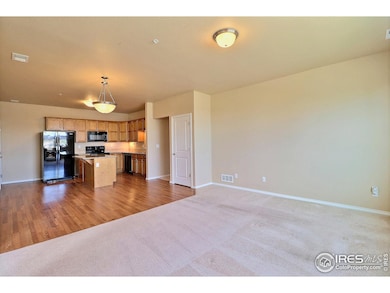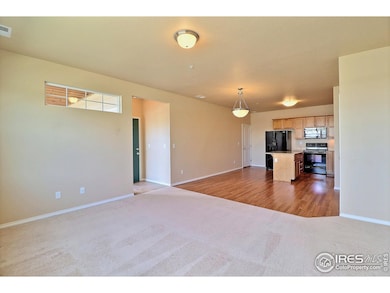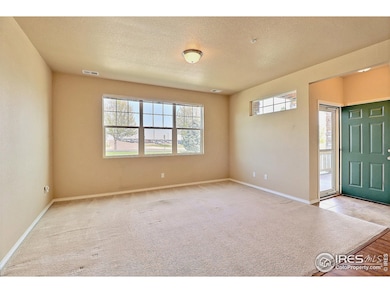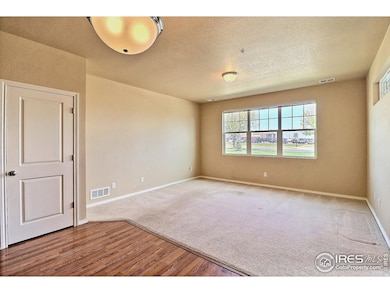
6607 W 3rd St Unit 1011 Greeley, CO 80634
Highlights
- Fitness Center
- Open Floorplan
- Contemporary Architecture
- City View
- Clubhouse
- Community Pool
About This Home
As of June 2025Desirable main floor condo in Greeley's Summer Park Community! Two bedrooms, two baths, granite counters in kitchen and on island! Spacious primary suite with walk-in closet, all appliances included! Central air, private patio, and an oversized garage! See it today!
Townhouse Details
Home Type
- Townhome
Est. Annual Taxes
- $1,496
Year Built
- Built in 2015
Lot Details
- No Units Located Below
- North Facing Home
HOA Fees
- $280 Monthly HOA Fees
Parking
- 1 Car Attached Garage
- Oversized Parking
- Garage Door Opener
- Driveway Level
Home Design
- Contemporary Architecture
- Wood Frame Construction
- Composition Roof
- Stone
Interior Spaces
- 1,147 Sq Ft Home
- 1-Story Property
- Open Floorplan
- Double Pane Windows
- City Views
Kitchen
- Electric Oven or Range
- Microwave
- Dishwasher
- Disposal
Flooring
- Carpet
- Laminate
Bedrooms and Bathrooms
- 2 Bedrooms
- Walk-In Closet
- Primary bathroom on main floor
- Walk-in Shower
Laundry
- Laundry on main level
- Dryer
- Washer
Home Security
Accessible Home Design
- No Interior Steps
- Level Entry For Accessibility
Schools
- Winograd Elementary School
- Franklin Middle School
- Northridge High School
Additional Features
- Patio
- Forced Air Heating and Cooling System
Listing and Financial Details
- Assessor Parcel Number R8940997
Community Details
Overview
- Association fees include common amenities, trash, snow removal, ground maintenance, management, utilities, maintenance structure, water/sewer, hazard insurance
- Built by Hartford Homes
- Summer Park Condos 40Th Supp Subdivision
Recreation
- Fitness Center
- Community Pool
- Park
Pet Policy
- Pet Restriction
- Dogs and Cats Allowed
Additional Features
- Clubhouse
- Fire and Smoke Detector
Ownership History
Purchase Details
Home Financials for this Owner
Home Financials are based on the most recent Mortgage that was taken out on this home.Purchase Details
Home Financials for this Owner
Home Financials are based on the most recent Mortgage that was taken out on this home.Similar Homes in Greeley, CO
Home Values in the Area
Average Home Value in this Area
Purchase History
| Date | Type | Sale Price | Title Company |
|---|---|---|---|
| Personal Reps Deed | $319,900 | None Listed On Document | |
| Warranty Deed | $176,559 | Heritage Title |
Mortgage History
| Date | Status | Loan Amount | Loan Type |
|---|---|---|---|
| Open | $119,900 | New Conventional | |
| Previous Owner | $131,000 | New Conventional |
Property History
| Date | Event | Price | Change | Sq Ft Price |
|---|---|---|---|---|
| 06/18/2025 06/18/25 | Sold | $319,900 | 0.0% | $279 / Sq Ft |
| 05/12/2025 05/12/25 | For Sale | $319,900 | +81.2% | $279 / Sq Ft |
| 01/28/2019 01/28/19 | Off Market | $176,559 | -- | -- |
| 03/05/2015 03/05/15 | Sold | $176,559 | 0.0% | $141 / Sq Ft |
| 03/05/2015 03/05/15 | For Sale | $176,559 | -- | $141 / Sq Ft |
Tax History Compared to Growth
Tax History
| Year | Tax Paid | Tax Assessment Tax Assessment Total Assessment is a certain percentage of the fair market value that is determined by local assessors to be the total taxable value of land and additions on the property. | Land | Improvement |
|---|---|---|---|---|
| 2025 | $1,496 | $20,050 | -- | $20,050 |
| 2024 | $1,496 | $20,050 | -- | $20,050 |
| 2023 | $1,427 | $21,450 | $0 | $21,450 |
| 2022 | $1,461 | $16,670 | $0 | $16,670 |
| 2021 | $1,507 | $17,150 | $0 | $17,150 |
| 2020 | $1,552 | $17,720 | $0 | $17,720 |
| 2019 | $1,556 | $17,720 | $0 | $17,720 |
| 2018 | $1,205 | $14,480 | $0 | $14,480 |
| 2017 | $1,212 | $14,480 | $0 | $14,480 |
| 2016 | $867 | $360 | $360 | $0 |
| 2015 | $27 | $360 | $360 | $0 |
Agents Affiliated with this Home
-
Steve Baker

Seller's Agent in 2025
Steve Baker
Sears Real Estate
(970) 330-7700
401 Total Sales
-
Seth Baker

Seller Co-Listing Agent in 2025
Seth Baker
Sears Real Estate
(970) 373-7972
157 Total Sales
-
Karla VanDenBerg

Buyer's Agent in 2025
Karla VanDenBerg
Group Centerra
(970) 405-8530
40 Total Sales
-
shannon Blesener
s
Seller's Agent in 2015
shannon Blesener
Sears Real Estate
(970) 405-5964
132 Total Sales
-
R
Buyer's Agent in 2015
Robert Miner and Mike D'Amato
Sears Real Estate
Map
Source: IRES MLS
MLS Number: 1033774
APN: R8940997
- 6607 W 3rd St Unit 1100
- 6607 W 3rd St Unit 1021
- 6608 W 3rd St Unit 35-58
- 6618 2nd St
- HENLEY Plan at Northridge Estates
- BRIDGEPORT Plan at Northridge Estates
- HENNESSY Plan at Northridge Estates
- 6641 W 6th St
- 6615 4th Street Rd Unit 2
- 6607 4th Street Rd Unit 3
- 6719 4th Street Rd Unit 2
- 6609 4th Street Rd Unit 1
- 6504 2nd St
- 6622 W 6th St
- 117 N 66th Ave
- 7126 W Canberra St
- 702 66th Ave
- 118 65th Ave
- 120 Canberra Ave
- 114 65th Ave
