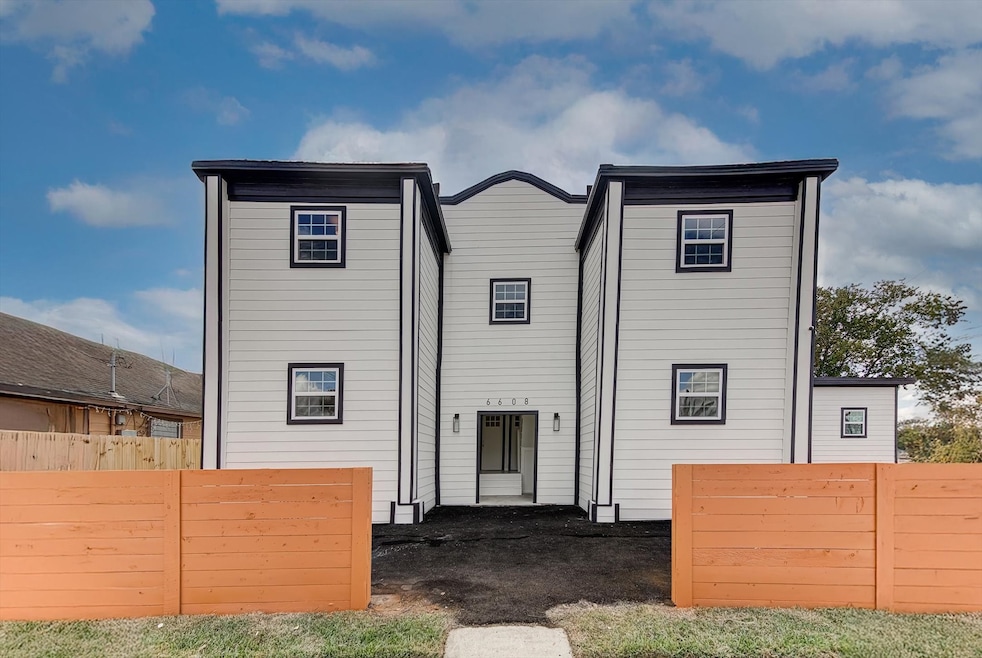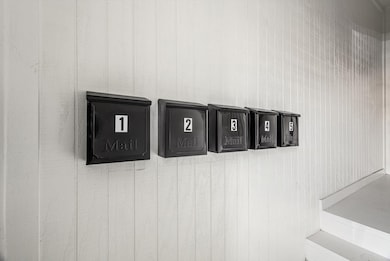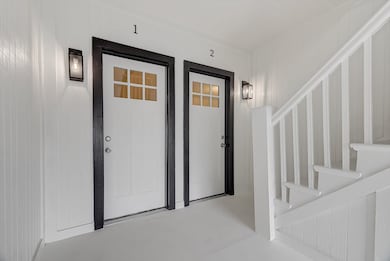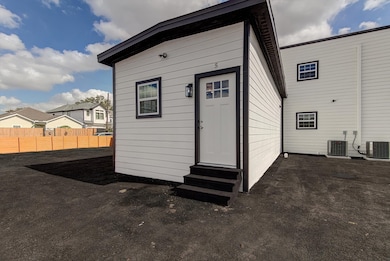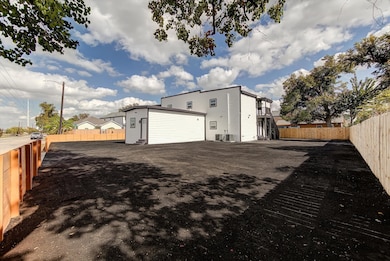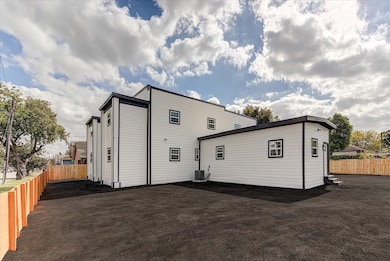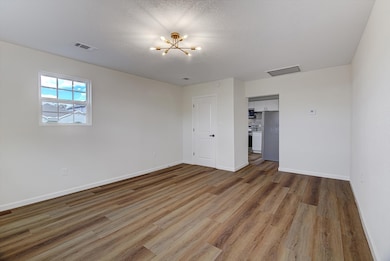6608 Avenue O Unit 5 Houston, TX 77011
Magnolia Park Neighborhood
1
Bed
1
Bath
1,100
Sq Ft
0.25
Acres
Highlights
- 0.25 Acre Lot
- Corner Lot
- Fenced Yard
- Traditional Architecture
- Granite Countertops
- Bathtub with Shower
About This Home
Discover this fully renovated apartment featuring brand-new windows throughout, laminate flooring, modern lighting, a redesigned kitchen, updated bathroom, spacious bedrooms, and a new central heating and cooling system.
Property Details
Home Type
- Multi-Family
Year Built
- Built in 1930
Lot Details
- 0.25 Acre Lot
- Lot Dimensions are 116x112
- Fenced Yard
- Property is Fully Fenced
- Corner Lot
Parking
- Assigned Parking
Home Design
- Traditional Architecture
Interior Spaces
- 1,100 Sq Ft Home
- 2-Story Property
- Ceiling Fan
- Living Room
- Laminate Flooring
- Fire and Smoke Detector
- Dryer
Kitchen
- Electric Oven
- Electric Cooktop
- Microwave
- Dishwasher
- Granite Countertops
- Disposal
Bedrooms and Bathrooms
- 1 Bedroom
- 1 Full Bathroom
- Bathtub with Shower
Eco-Friendly Details
- ENERGY STAR Qualified Appliances
- Energy-Efficient Windows with Low Emissivity
- Energy-Efficient Lighting
- Energy-Efficient Thermostat
Schools
- Tijerina Elementary School
- Edison Middle School
- Austin High School
Utilities
- Central Heating and Cooling System
- Programmable Thermostat
- No Utilities
Listing and Financial Details
- Property Available on 11/12/25
- 12 Month Lease Term
Community Details
Overview
- 5 Units
- Central Park Subdivision
Pet Policy
- No Pets Allowed
- Pet Deposit Required
Map
Source: Houston Association of REALTORS®
MLS Number: 10361378
Nearby Homes
- 6613 Avenue O
- 7048 Navigation Blvd
- 6636 Avenue P
- 6602 Avenue R
- 1109 N Cesar Chavez Blvd
- 6641 Avenue K
- 7120 Avenue L
- 6623 Avenue S
- 6700 Avenue S
- 6712 Avenue J
- 6617 Avenue H
- 6801 Avenue K
- 6849 Avenue T
- 6735 Canal St
- 6602 Avenue F
- 6619 Avenue E Unit Q
- 6701 Avenue E
- 6941 Avenue L
- 6601 Sherman St
- 6015 Brady St
- 6608 Avenue O Unit 1
- 6601 Avenue T
- 6603 Avenue T
- 6717 Avenue H Unit 2
- 6838 Avenue R
- 6515 Canal St
- 6504 Canal St Unit 2
- 6913 Avenue L
- 6707 Avenue F Unit 1
- 6915 1/2 Avenue L
- 6925 Avenue N Unit A
- 6832 Unit C
- 6832 Avenue I
- 6832 Avenue I Unit A
- 102 Marsden St Unit 4
- 408 N 67th St
- 6737 Avenue E Unit A
- 6400 Sherman St Unit ID1019625P
- 6400 Sherman St Unit ID1019620P
- 6400 Sherman St Unit ID1302876P
