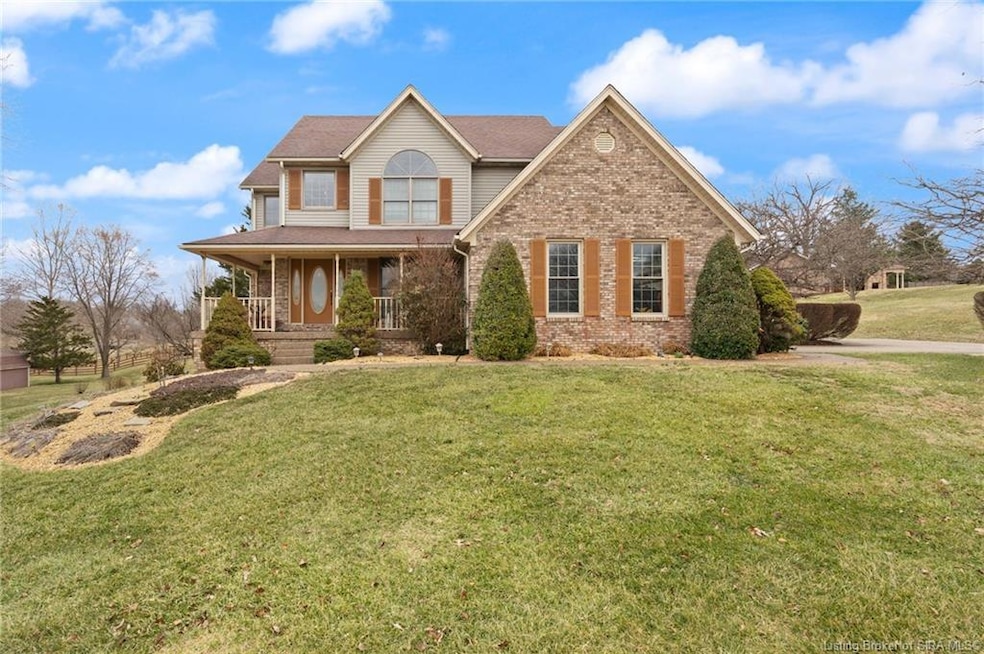
6608 Bethany Rd Charlestown, IN 47111
Highlights
- Scenic Views
- Deck
- Attic
- 3.22 Acre Lot
- Wooded Lot
- Covered Patio or Porch
About This Home
As of April 2025Don't miss out on this elegant, two story home on a finished walkout basement. Meticulous condition with many updates. Formal dining room and eat in kitchen. Home decor very neutral, suits almost any buyer, very pleasing! Two car, side entry garage with plenty of room for storage. This home is sitting on almost 1.4 acres with tons of road frontage! Home sits back from the road. Covered front porch, and rear deck and patio. Living room has a gorgeous gas fireplace. Large unfinished area in basement that is perfect for additional storage. Large family room in finished basement that is perfect for entertaining or relaxing. Roof was redone in 2014. Water heater was replaced in 2021. Furnace was replaced in 2017. Water softener replaced in 2010. This gorgeous home won't last long! Priced right. Reach out to the LDG team with any questions! Second parcel number has remaining acreage. 3.22 total.
Last Agent to Sell the Property
Keller Williams Realty Consultants License #RB14022142 Listed on: 03/08/2025

Home Details
Home Type
- Single Family
Est. Annual Taxes
- $2,963
Year Built
- Built in 1993
Lot Details
- 3.22 Acre Lot
- Landscaped
- Wooded Lot
Parking
- 2 Car Attached Garage
- Side Facing Garage
- Garage Door Opener
- Driveway
Property Views
- Scenic Vista
- Park or Greenbelt
Home Design
- Poured Concrete
- Frame Construction
Interior Spaces
- 3,179 Sq Ft Home
- 2-Story Property
- Ceiling Fan
- Gas Fireplace
- Thermal Windows
- Blinds
- Window Screens
- Entrance Foyer
- Family Room
- Formal Dining Room
- First Floor Utility Room
- Storage
- Attic
Kitchen
- Eat-In Kitchen
- Oven or Range
- Microwave
- Dishwasher
- Kitchen Island
- Disposal
Bedrooms and Bathrooms
- 3 Bedrooms
- Walk-In Closet
- Ceramic Tile in Bathrooms
Partially Finished Basement
- Walk-Out Basement
- Basement Fills Entire Space Under The House
Outdoor Features
- Deck
- Covered Patio or Porch
Utilities
- Central Air
- Heat Pump System
- Propane
- Electric Water Heater
- Water Softener
- On Site Septic
- Cable TV Available
Listing and Financial Details
- Home warranty included in the sale of the property
- Assessor Parcel Number 100309400046000003
Ownership History
Purchase Details
Home Financials for this Owner
Home Financials are based on the most recent Mortgage that was taken out on this home.Similar Homes in Charlestown, IN
Home Values in the Area
Average Home Value in this Area
Purchase History
| Date | Type | Sale Price | Title Company |
|---|---|---|---|
| Deed | $460,000 | Momentum Title Agency Llc |
Property History
| Date | Event | Price | Change | Sq Ft Price |
|---|---|---|---|---|
| 04/18/2025 04/18/25 | Sold | $460,000 | -4.2% | $145 / Sq Ft |
| 03/23/2025 03/23/25 | Pending | -- | -- | -- |
| 03/08/2025 03/08/25 | For Sale | $480,000 | -- | $151 / Sq Ft |
Tax History Compared to Growth
Tax History
| Year | Tax Paid | Tax Assessment Tax Assessment Total Assessment is a certain percentage of the fair market value that is determined by local assessors to be the total taxable value of land and additions on the property. | Land | Improvement |
|---|---|---|---|---|
| 2024 | $2,980 | $447,700 | $62,000 | $385,700 |
| 2023 | $2,980 | $377,200 | $51,600 | $325,600 |
| 2022 | $3,023 | $360,700 | $41,200 | $319,500 |
| 2021 | $2,434 | $306,100 | $31,200 | $274,900 |
| 2020 | $2,326 | $284,900 | $26,000 | $258,900 |
| 2019 | $2,105 | $278,300 | $26,000 | $252,300 |
| 2018 | $2,252 | $271,600 | $26,000 | $245,600 |
| 2017 | $1,807 | $256,100 | $26,000 | $230,100 |
| 2016 | $1,719 | $260,900 | $26,000 | $234,900 |
| 2014 | $1,828 | $248,000 | $26,000 | $222,000 |
| 2013 | -- | $225,600 | $26,000 | $199,600 |
Agents Affiliated with this Home
-

Seller's Agent in 2025
Lisa Lander-Delap
Keller Williams Realty Consultants
(812) 989-7921
62 in this area
224 Total Sales
-
D
Seller Co-Listing Agent in 2025
Drake Delap
Keller Williams Realty Consultants
(812) 207-5214
3 in this area
14 Total Sales
-

Buyer's Agent in 2025
Jenny Eversole
Keller Williams Realty Consultants
(502) 291-3174
1 in this area
26 Total Sales
Map
Source: Southern Indiana REALTORS® Association
MLS Number: 202506253
APN: 10-03-09-400-046.000-003
- 6403 Whispering Way
- 5915 Bethany Rd
- 6540 Stacy Rd
- 8911 Highway 62
- 6216 Stacy Rd
- 6706 Principle Ln
- 426 Springville Dr
- 8112 Lucas Ln
- 6911 Freedom Way
- 6517 High Jackson Rd
- Chestnut Plan at Stacy Springs
- Palmetto Plan at Stacy Springs
- Empress Plan at Stacy Springs
- Norway Plan at Stacy Springs
- Ashton Plan at Stacy Springs
- Ironwood Plan at Stacy Springs
- Spruce Plan at Stacy Springs
- Cooper Plan at Stacy Springs
- Aspen II Plan at Stacy Springs
- Juniper Plan at Stacy Springs






