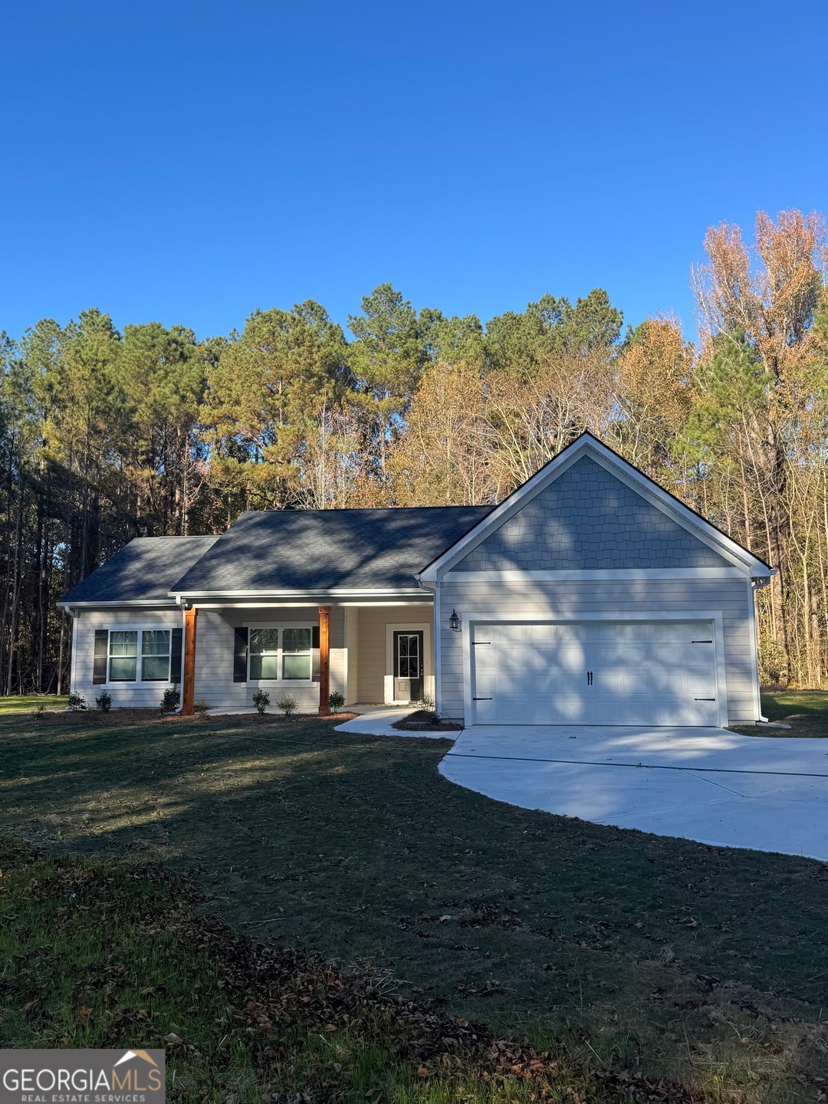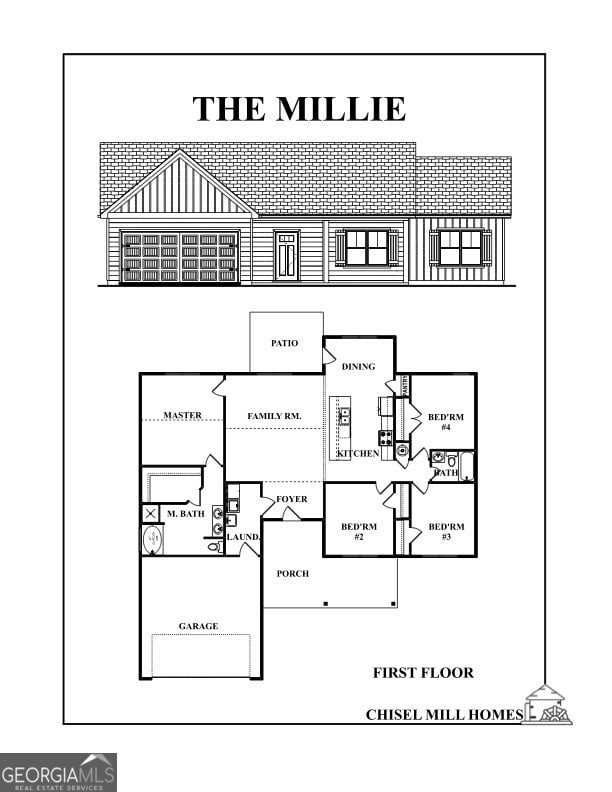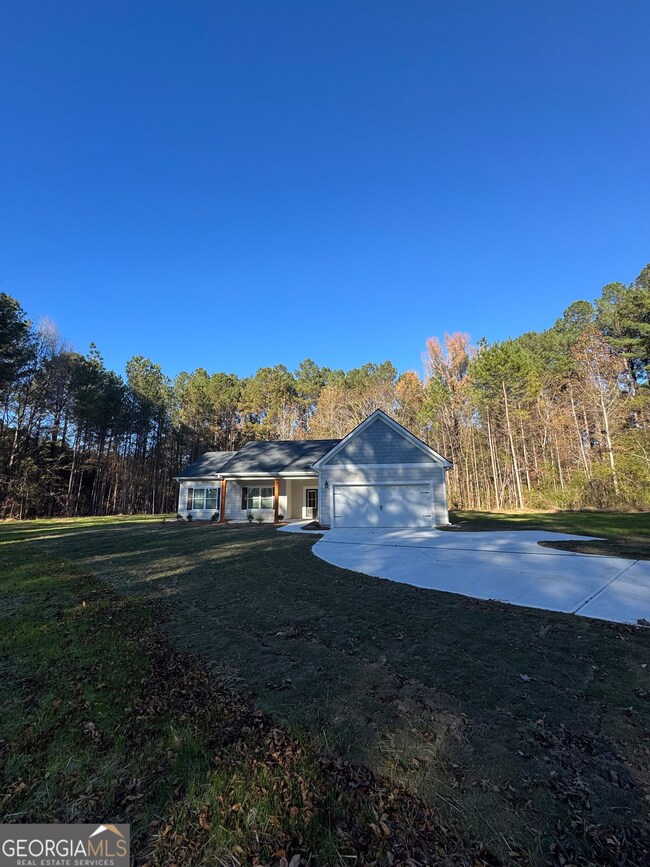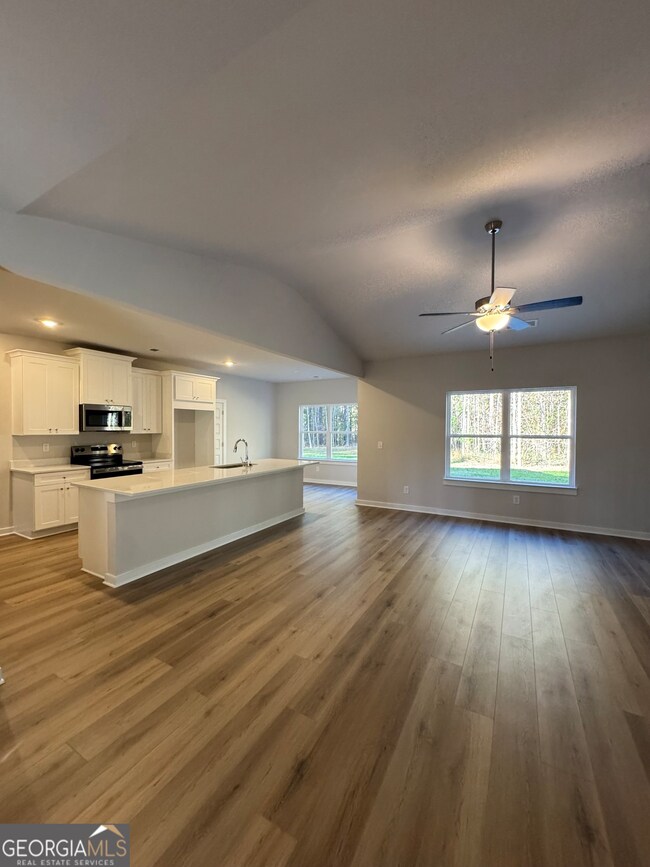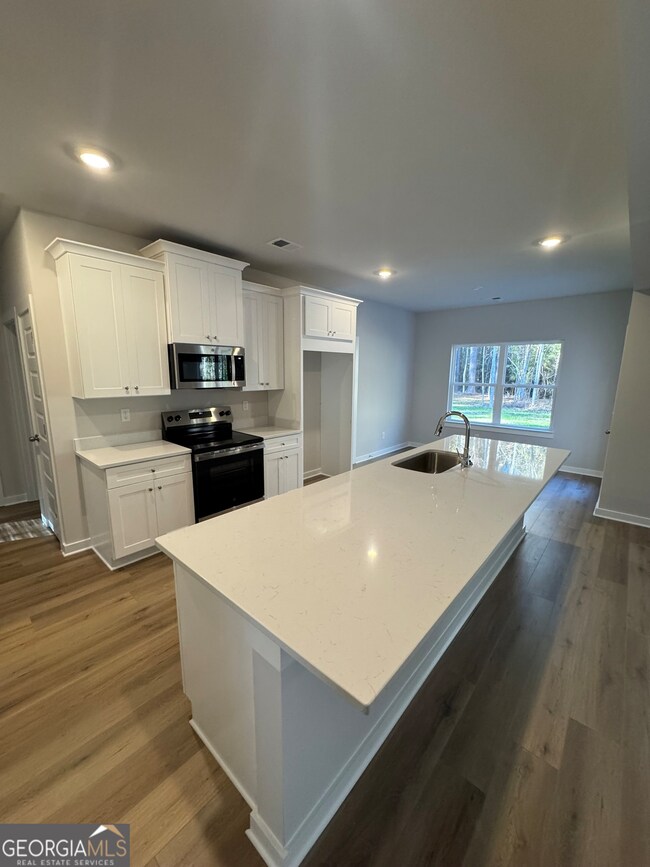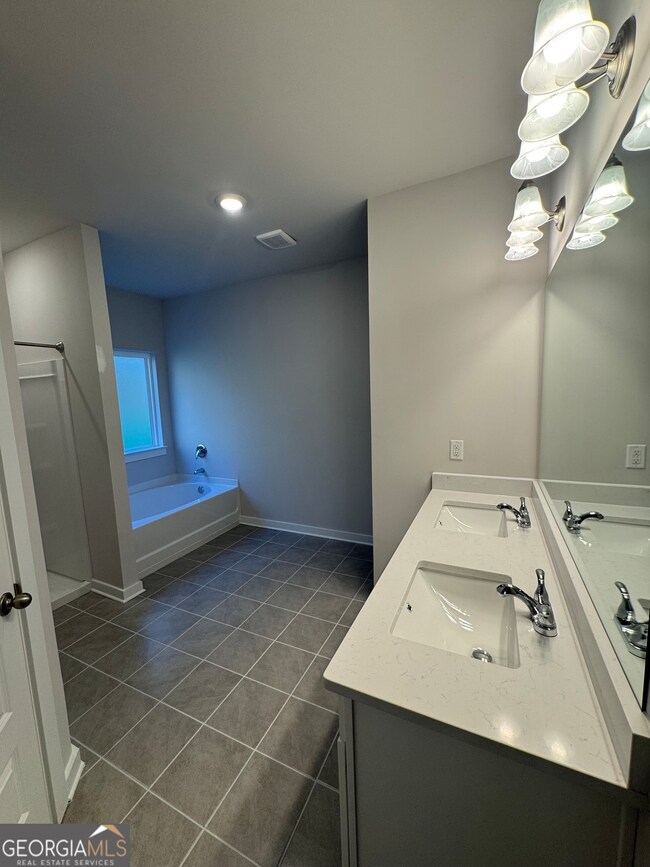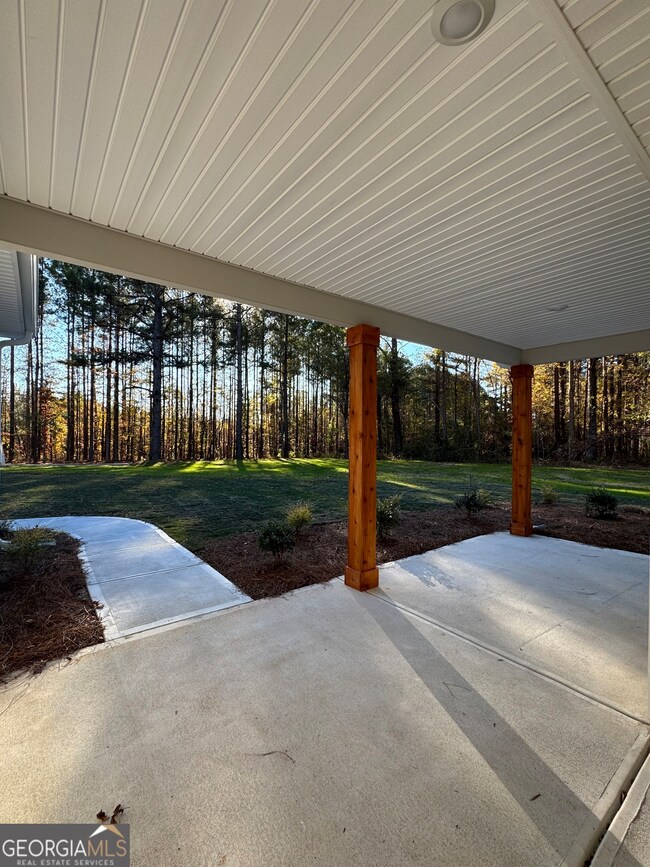6608 Highway 100 Hogansville, GA 30230
Estimated payment $1,878/month
Highlights
- Vaulted Ceiling
- Solid Surface Countertops
- Breakfast Area or Nook
- Ranch Style House
- No HOA
- Stainless Steel Appliances
About This Home
Welcome to the Millie Plan by Chisel Mill Homes-a charming 4-bedroom, 2-bath ranch nestled on a spacious 1.5-acre lot in Grantville, GA. From the moment you arrive, the inviting rocking chair front porch sets the tone for relaxed Southern living. Step inside to discover stylish, low-maintenance LVP flooring throughout the shared living spaces, including a bright, open-concept kitchen and living room designed for effortless entertaining. The kitchen boasts a large island and generous cabinet space-perfect for hosting gatherings or enjoying everyday meals. Outside, the expansive lot offers plenty of room to roam, unwind, or create your own backyard oasis. Blending comfort with country charm, this home delivers a peaceful retreat just minutes from local conveniences. Estimated completion: Mid October 2025. Photos shown are stock images from previous Millie Plan builds.
Home Details
Home Type
- Single Family
Est. Annual Taxes
- $345
Year Built
- Built in 2025 | Under Construction
Lot Details
- 1.5 Acre Lot
- Level Lot
- Open Lot
Home Design
- Ranch Style House
- Slab Foundation
- Composition Roof
- Concrete Siding
Interior Spaces
- 1,660 Sq Ft Home
- Vaulted Ceiling
- Ceiling Fan
- Entrance Foyer
- Family Room
- Pull Down Stairs to Attic
- Laundry in Mud Room
Kitchen
- Breakfast Area or Nook
- Breakfast Bar
- Oven or Range
- Microwave
- Dishwasher
- Stainless Steel Appliances
- Kitchen Island
- Solid Surface Countertops
Flooring
- Carpet
- Tile
- Vinyl
Bedrooms and Bathrooms
- 4 Main Level Bedrooms
- Walk-In Closet
- 2 Full Bathrooms
- Bathtub Includes Tile Surround
- Separate Shower
Home Security
- Home Security System
- Carbon Monoxide Detectors
- Fire and Smoke Detector
Parking
- 2 Car Garage
- Parking Accessed On Kitchen Level
- Garage Door Opener
Outdoor Features
- Patio
- Porch
Schools
- Unity Elementary School
- Greenville Middle School
- Greenville High School
Utilities
- Forced Air Heating and Cooling System
- Well
- Electric Water Heater
- Septic Tank
Community Details
- No Home Owners Association
- Grissom Grove Subdivision
Map
Home Values in the Area
Average Home Value in this Area
Tax History
| Year | Tax Paid | Tax Assessment Tax Assessment Total Assessment is a certain percentage of the fair market value that is determined by local assessors to be the total taxable value of land and additions on the property. | Land | Improvement |
|---|---|---|---|---|
| 2024 | $345 | $10,400 | $9,200 | $1,200 |
| 2023 | $359 | $10,400 | $9,200 | $1,200 |
| 2022 | $359 | $10,400 | $9,200 | $1,200 |
| 2021 | $365 | $10,400 | $9,200 | $1,200 |
| 2020 | $367 | $10,400 | $9,200 | $1,200 |
| 2019 | $369 | $10,400 | $9,200 | $1,200 |
| 2018 | $372 | $10,400 | $9,200 | $1,200 |
| 2017 | $376 | $10,400 | $9,200 | $1,200 |
| 2016 | $342 | $10,400 | $9,200 | $1,200 |
| 2015 | $343 | $10,400 | $9,200 | $1,200 |
| 2014 | $343 | $10,400 | $9,200 | $1,200 |
| 2013 | -- | $10,400 | $9,200 | $1,200 |
Property History
| Date | Event | Price | List to Sale | Price per Sq Ft |
|---|---|---|---|---|
| 08/29/2025 08/29/25 | For Sale | $350,000 | -- | $211 / Sq Ft |
Purchase History
| Date | Type | Sale Price | Title Company |
|---|---|---|---|
| Quit Claim Deed | -- | -- | |
| Limited Warranty Deed | -- | -- | |
| Warranty Deed | -- | -- | |
| Warranty Deed | -- | -- | |
| Deed | $2,400 | -- | |
| Deed | $2,400 | -- | |
| Deed | $1,000 | -- | |
| Deed | -- | -- | |
| Deed | -- | -- | |
| Deed | -- | -- |
Source: Georgia MLS
MLS Number: 10593549
APN: 030-015
- 865 Forrest Rd
- 964 Forrest Rd
- 5582 Georgia 100
- 1511 Forrest Rd
- 2638 Jarrell Rd
- 3535 Forrest Rd
- 180 Dean Rd
- 2717 Mount Pilgrim Rd
- 3148 Trammel Bottom Rd
- 2114 Allie Rd
- 98.81 Ellis Rd
- 0 Primrose Cir Unit 10637879
- 23 Indian Trail
- 500 Todd Rd
- 0 Amanda Ct Unit 7604243
- 0 Amanda Ct Unit 10552958
- 95 Amanda Ct
- 22460 Roosevelt Hwy
- The Millie Plan at Roosevelt Hwy
- The Bradford Plan at Roosevelt Hwy
- 397 Lagrange St
- 3900 Greenville Rd
- 707 E Boyd Rd
- 34 E Mount Zion Chur Rd
- 6 W Oak St Unit . B
- 6 W Oak St Unit . A
- 171 Lincoln St Unit B
- 102 Church St
- 601 Askew Ave
- 100 International St
- 300 Elm St
- 322 Foxtrot Trail
- 72 Canterbury Dr
- 17 Carey Ct
- 153 Brasch Park Dr
- 179 Calico Loop
- 140 N Davis Rd
- 151 S Davis Rd
- 1515 Hogansville Rd
- 150 Mill Creek Pkwy
