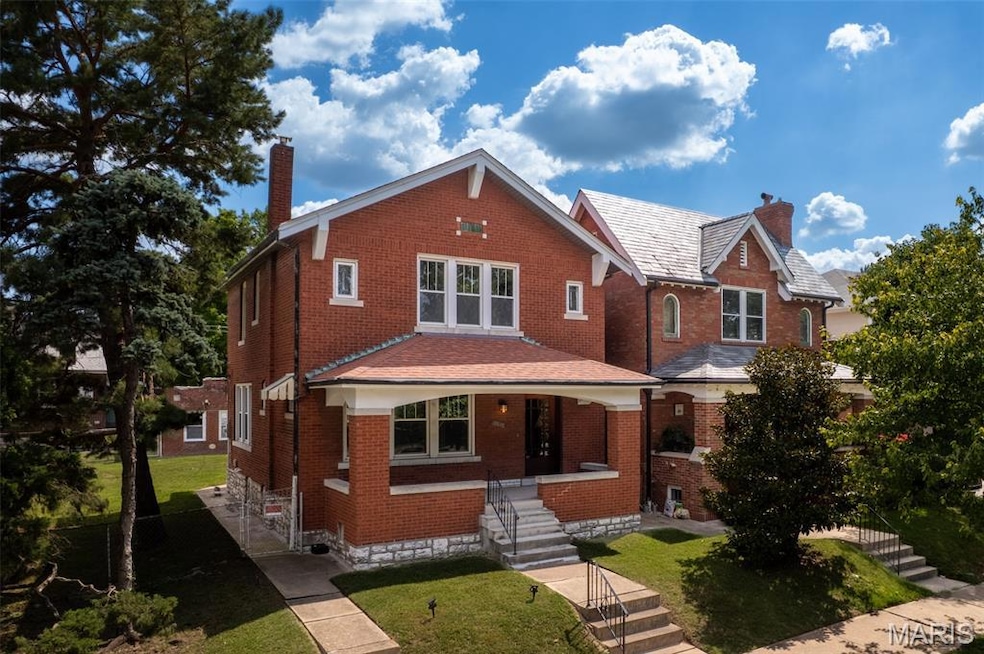
6608 Oakland Ave St. Louis, MO 63139
Hi-Pointe NeighborhoodEstimated payment $2,297/month
Total Views
7,150
3
Beds
1
Bath
1,716
Sq Ft
$219
Price per Sq Ft
Highlights
- Traditional Architecture
- No HOA
- Entrance Foyer
- Wood Flooring
- Historic or Period Millwork
- Forced Air Zoned Heating and Cooling System
About This Home
Location, Location, Location! This 3 bed 1 bath home with Newer Roof, Windows and Furnaces is waiting for you... A Double Lot along with a 2 Car Garage, It just needs the Door put back in, or keep it as a Workshop! Bring your vision and Return this Home to its Glory! Oh, did I mention that this home is Super Close to Forest Park?
Listing Agent
Coldwell Banker Premier Group License #2014010377 Listed on: 07/14/2025

Home Details
Home Type
- Single Family
Est. Annual Taxes
- $3,090
Year Built
- Built in 1924
Lot Details
- 7,501 Sq Ft Lot
- Lot Dimensions are 60 x 125
- Level Lot
- Few Trees
- Back and Front Yard
Parking
- 2 Car Garage
Home Design
- Traditional Architecture
- Brick Exterior Construction
Interior Spaces
- 1,716 Sq Ft Home
- 2-Story Property
- Historic or Period Millwork
- Woodwork
- Ceiling Fan
- Decorative Fireplace
- Entrance Foyer
- Living Room with Fireplace
- Dining Room
Flooring
- Wood
- Ceramic Tile
Bedrooms and Bathrooms
- 3 Bedrooms
- 1 Full Bathroom
Unfinished Basement
- Basement Fills Entire Space Under The House
- Interior and Exterior Basement Entry
Location
- City Lot
Schools
- Mason Elem. Elementary School
- Long Middle Community Ed. Center
- Roosevelt High School
Utilities
- Forced Air Zoned Heating and Cooling System
- Cable TV Available
Community Details
- No Home Owners Association
Listing and Financial Details
- Assessor Parcel Number 4598-02-0100-0
Map
Create a Home Valuation Report for This Property
The Home Valuation Report is an in-depth analysis detailing your home's value as well as a comparison with similar homes in the area
Home Values in the Area
Average Home Value in this Area
Tax History
| Year | Tax Paid | Tax Assessment Tax Assessment Total Assessment is a certain percentage of the fair market value that is determined by local assessors to be the total taxable value of land and additions on the property. | Land | Improvement |
|---|---|---|---|---|
| 2025 | $3,090 | $44,120 | $2,280 | $41,840 |
| 2024 | $2,748 | $36,580 | $2,280 | $34,300 |
| 2023 | $2,748 | $36,580 | $2,280 | $34,300 |
| 2022 | $2,748 | $32,900 | $2,280 | $30,620 |
| 2021 | $2,744 | $32,900 | $2,280 | $30,620 |
| 2020 | $2,604 | $31,450 | $2,280 | $29,170 |
| 2019 | $2,595 | $31,450 | $2,280 | $29,170 |
| 2018 | $2,479 | $29,110 | $2,280 | $26,830 |
| 2017 | $2,437 | $29,110 | $2,280 | $26,830 |
| 2016 | $2,422 | $28,560 | $2,280 | $26,280 |
| 2015 | $2,196 | $28,560 | $2,280 | $26,280 |
| 2014 | $2,256 | $28,560 | $2,280 | $26,280 |
| 2013 | -- | $29,370 | $2,280 | $27,090 |
Source: Public Records
Property History
| Date | Event | Price | Change | Sq Ft Price |
|---|---|---|---|---|
| 08/22/2025 08/22/25 | Price Changed | $375,000 | -3.8% | $219 / Sq Ft |
| 08/11/2025 08/11/25 | Price Changed | $390,000 | -2.5% | $227 / Sq Ft |
| 07/14/2025 07/14/25 | For Sale | $400,000 | -- | $233 / Sq Ft |
Source: MARIS MLS
Mortgage History
| Date | Status | Loan Amount | Loan Type |
|---|---|---|---|
| Closed | $41,000 | Credit Line Revolving | |
| Closed | $110,000 | New Conventional | |
| Closed | $25,000 | Credit Line Revolving |
Source: Public Records
Similar Homes in the area
Source: MARIS MLS
MLS Number: MIS25046009
APN: 4598-02-0100-0
Nearby Homes
- 6614 Oakland Ave Unit A
- 1033 Fairmount Ave
- 1031 Art Hill Place
- 1231 Louisville Ave
- 6682 W Park Ave
- 6815 Wise Ave
- 1111 Forest Ave
- 1347 San Jacinto Ct
- 1361 Louisville Ave
- 6758 Nashville Ave
- 725 S Skinker Blvd Unit 7S
- 701 S Skinker Blvd Unit 1002
- 701 S Skinker Blvd Unit 403
- 1424 Louisville Ave
- 1501 Kraft St
- 1505 Kraft St
- 1511 Fairmount Ave
- 6832 Dale Ave
- 6206 Victoria Ave
- 1326 Graham St
- 6605-6625 Clayton Ave
- 1019 Sanford Ave Unit 1S
- 1010 Sanford Ave Unit 1
- 1010 Sanford Ave Unit 1N
- 6724 Clayton Ave
- 1227 Louisville Ave
- 1228 San Jacinto Ct
- 6414 Wise Ave
- 6414 Wise Ave
- 6507 Nashville Ave
- 6226-6238 Oakland Ave
- 6325 Victoria Ave
- 6915 Wise Ave
- 6218 Southwood Ave Unit 3W
- 665 S Skinker Blvd
- 6219-6221 Rosebury Ave
- 1324 Mccausland Ave Unit 2F
- 1429 Tamm Ave Unit 1st floor South
- 6218 Northwood Ave Unit 12
- 6305 N Rosebury Ave Unit 2E






