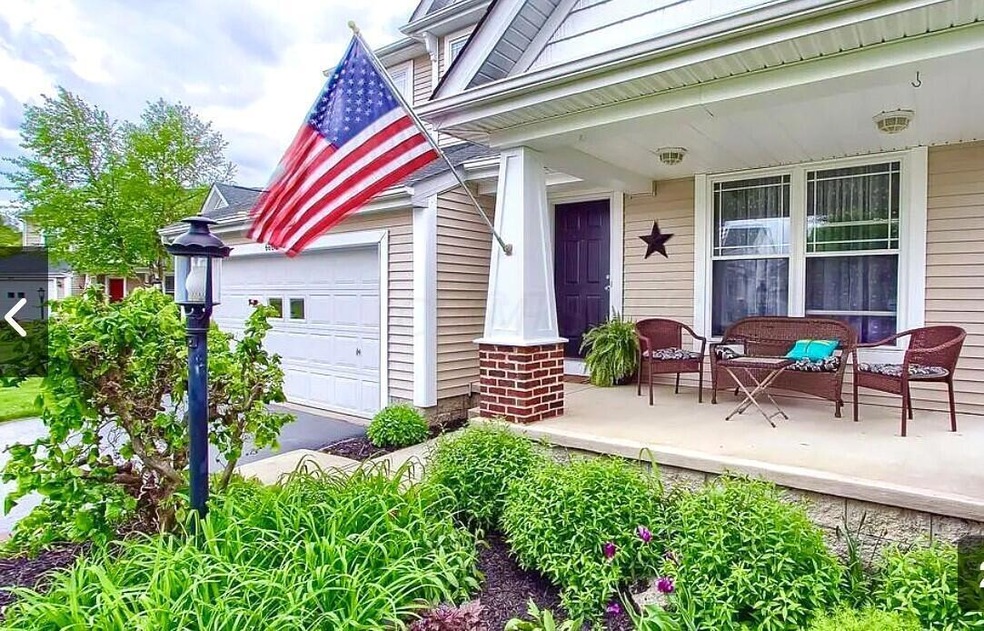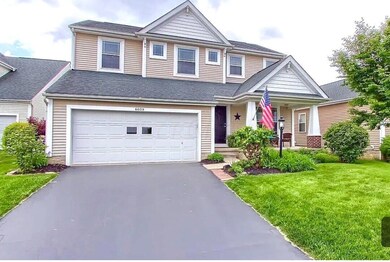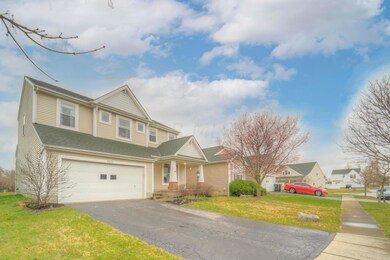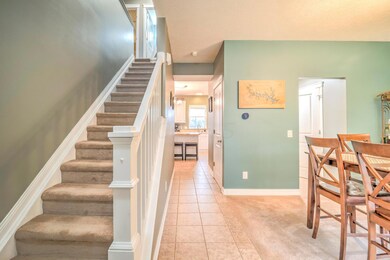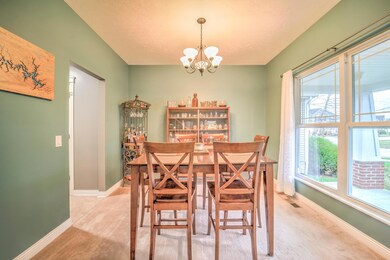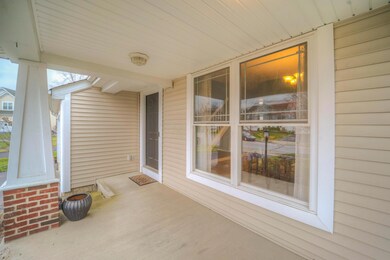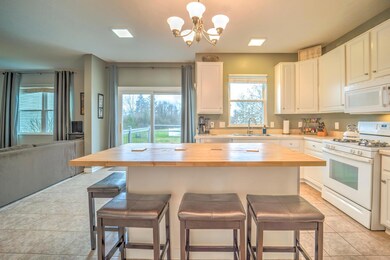
6609 Archie Ct Canal Winchester, OH 43110
Highlights
- Deck
- Cul-De-Sac
- Park
- Loft
- 2 Car Attached Garage
- Garden Bath
About This Home
As of May 2023Welcome Home! Hurry to see this quality-built craftsman style home on the cul-de-sac in Cherry Landing! Large kitchen with 42-inch cabinetry and center island opens to the family room with energy efficient gas log fireplace! The entry level features 9-foot ceilings, laundry room, dining room, eat in kitchen and half bath. Upstairs you'll find a spacious loft, 3 generous bedrooms including a primary suite with vaulted ceilings, luxury en-suite with double sinks, walk in shower and soaking tub! The deck is ready for summer fun and overlooks the backyard plus a HUGE front porch big enough for everybody! Enjoy the convenience of being less than a mile away from dozens of dining options and you've got 6 golf courses under 10 miles away! Radon mitigation system installed 2019. See A2A
Last Agent to Sell the Property
Howard Hanna Real Estate Svcs License #2007001830 Listed on: 03/29/2023

Home Details
Home Type
- Single Family
Est. Annual Taxes
- $5,168
Year Built
- Built in 2005
Lot Details
- 6,534 Sq Ft Lot
- Cul-De-Sac
HOA Fees
- $54 Monthly HOA Fees
Parking
- 2 Car Attached Garage
Home Design
- Brick Exterior Construction
- Block Foundation
- Vinyl Siding
Interior Spaces
- 1,926 Sq Ft Home
- 2-Story Property
- Gas Log Fireplace
- Insulated Windows
- Family Room
- Loft
- Bonus Room
- Partial Basement
- Laundry on main level
Kitchen
- Gas Range
- Microwave
- Dishwasher
Flooring
- Carpet
- Ceramic Tile
Bedrooms and Bathrooms
- 3 Bedrooms
- Garden Bath
Outdoor Features
- Deck
Utilities
- Forced Air Heating and Cooling System
- Heating System Uses Gas
- Gas Water Heater
Listing and Financial Details
- Assessor Parcel Number 184-002810
Community Details
Overview
- Association Phone (614) 538-1717
- Rickert HOA
Amenities
- Recreation Room
Recreation
- Park
- Bike Trail
Ownership History
Purchase Details
Home Financials for this Owner
Home Financials are based on the most recent Mortgage that was taken out on this home.Purchase Details
Home Financials for this Owner
Home Financials are based on the most recent Mortgage that was taken out on this home.Purchase Details
Home Financials for this Owner
Home Financials are based on the most recent Mortgage that was taken out on this home.Similar Homes in Canal Winchester, OH
Home Values in the Area
Average Home Value in this Area
Purchase History
| Date | Type | Sale Price | Title Company |
|---|---|---|---|
| Warranty Deed | $342,500 | Pm Title | |
| Survivorship Deed | $238,500 | Valmer Land Title Box | |
| Warranty Deed | $200,700 | Transohio R |
Mortgage History
| Date | Status | Loan Amount | Loan Type |
|---|---|---|---|
| Open | $329,240 | New Conventional | |
| Previous Owner | $214,200 | New Conventional | |
| Previous Owner | $27,500 | Credit Line Revolving | |
| Previous Owner | $197,108 | VA | |
| Previous Owner | $207,243 | VA |
Property History
| Date | Event | Price | Change | Sq Ft Price |
|---|---|---|---|---|
| 05/05/2023 05/05/23 | Sold | $342,590 | -0.7% | $178 / Sq Ft |
| 04/09/2023 04/09/23 | Price Changed | $345,000 | +0.7% | $179 / Sq Ft |
| 03/29/2023 03/29/23 | Price Changed | $342,500 | -2.4% | $178 / Sq Ft |
| 03/19/2023 03/19/23 | Price Changed | $351,000 | +2.5% | $182 / Sq Ft |
| 03/14/2023 03/14/23 | For Sale | $342,500 | +43.6% | $178 / Sq Ft |
| 06/17/2019 06/17/19 | Sold | $238,500 | +0.4% | $124 / Sq Ft |
| 05/14/2019 05/14/19 | Pending | -- | -- | -- |
| 05/10/2019 05/10/19 | For Sale | $237,500 | -- | $123 / Sq Ft |
Tax History Compared to Growth
Tax History
| Year | Tax Paid | Tax Assessment Tax Assessment Total Assessment is a certain percentage of the fair market value that is determined by local assessors to be the total taxable value of land and additions on the property. | Land | Improvement |
|---|---|---|---|---|
| 2024 | $5,920 | $106,190 | $28,700 | $77,490 |
| 2023 | $5,519 | $99,580 | $28,700 | $70,880 |
| 2022 | $5,114 | $77,810 | $16,800 | $61,010 |
| 2021 | $5,168 | $77,810 | $16,800 | $61,010 |
| 2020 | $5,156 | $77,810 | $16,800 | $61,010 |
| 2019 | $4,995 | $64,370 | $14,000 | $50,370 |
| 2018 | $4,942 | $64,370 | $14,000 | $50,370 |
| 2017 | $4,941 | $64,370 | $14,000 | $50,370 |
| 2016 | $4,978 | $60,490 | $11,310 | $49,180 |
| 2015 | $4,992 | $60,490 | $11,310 | $49,180 |
| 2014 | $4,672 | $60,490 | $11,310 | $49,180 |
| 2013 | $2,309 | $60,480 | $11,305 | $49,175 |
Agents Affiliated with this Home
-

Seller's Agent in 2023
Chris Reed
Howard Hanna Real Estate Svcs
(614) 317-5594
2 in this area
134 Total Sales
-

Buyer's Agent in 2023
Nicole Yoder-Barnhart
Howard Hanna Real Estate Serv
(614) 679-3412
1 in this area
505 Total Sales
-

Seller's Agent in 2019
Tammy Elliott
RE/MAX
(614) 226-6953
11 in this area
80 Total Sales
-

Buyer's Agent in 2019
Barbara Reif
Berkshire Hathaway HS Calhoon
(614) 214-7663
34 Total Sales
Map
Source: Columbus and Central Ohio Regional MLS
MLS Number: 223006064
APN: 184-002810
- 6641 Steen St
- 6741 Cherry Bend
- 359 W Waterloo St
- 6741 Bigerton Bend
- 265 Daventry Ct
- 6608 Lakeview Cir Unit 6608
- 141 W Waterloo St
- 6532 Turning Stone Loop
- 94 W Waterloo St
- 280 Woodsview Dr
- 6855 Falcon Dr Unit 4A
- 7350 Bromfield Dr
- 6446 Turning Stone Loop
- 8256 Alban Woods Way NW
- 6910 Canal St
- 216 Washington St
- 114 N Trine St
- 7265 Bromfield Dr
- 42 John Anne Cir
- 260 Old Coach Place
