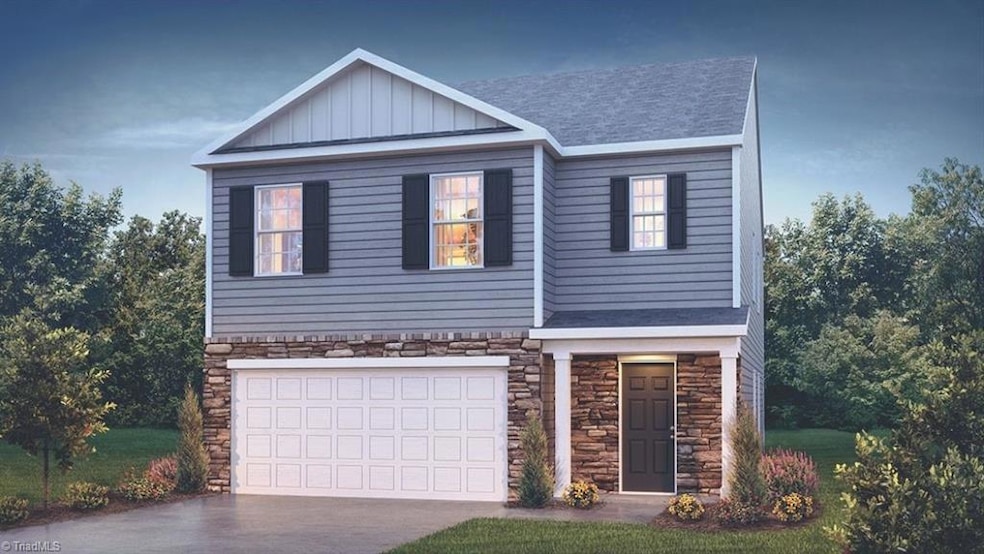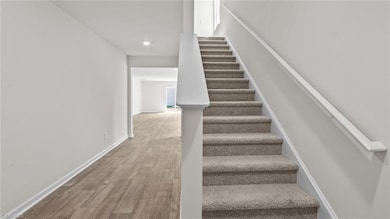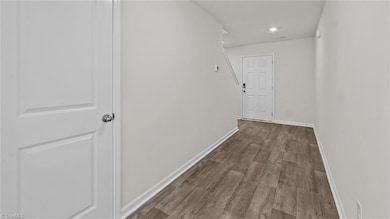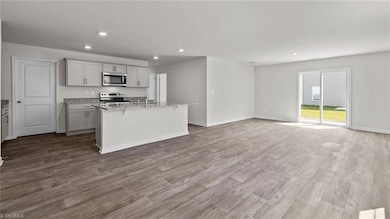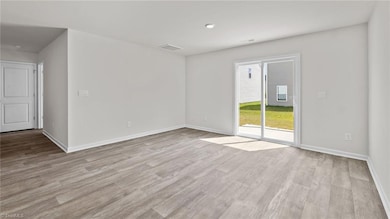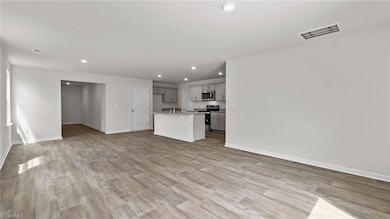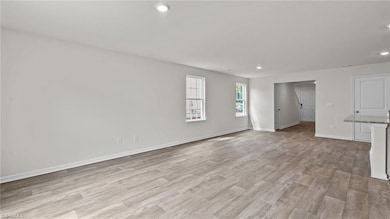6609 Capstone Ct Rural Hall, NC 27045
Estimated payment $2,162/month
Highlights
- New Construction
- 2 Car Attached Garage
- Forced Air Zoned Heating and Cooling System
- Outdoor Pool
- Kitchen Island
- Wood Siding
About This Home
The Robie, located at Chandler Pointe in Rural Hall, NC, offers 2,361 sq. ft., 5 bedrooms, 3 bathrooms, and a 2-car garage. The open foyer leads past the staircase to the living and dining rooms, overlooked by the kitchen with stainless steel appliances, a center island, and a corner walk-in pantry. A guest bedroom and full bathroom are located on the main floor. Upstairs, the primary bedroom includes a walk-in closet, dual vanity, and walk-in shower. Additional bedrooms and a loft provide space for flexibility. Our community also offers a pool for instant chill mode to float your worries away and the kiddos will discover their new favorite adventure-packed playground. Tour this spacious home today!
Open House Schedule
-
Monday, December 22, 20251:00 am to 5:00 pm12/22/2025 1:00:00 AM +00:0012/22/2025 5:00:00 PM +00:00Add to Calendar
Home Details
Home Type
- Single Family
Year Built
- Built in 2025 | New Construction
HOA Fees
- $48 Monthly HOA Fees
Parking
- 2 Car Attached Garage
- Front Facing Garage
- Driveway
Home Design
- Slab Foundation
- Wood Siding
- Vinyl Siding
- Stone
Interior Spaces
- 2,368 Sq Ft Home
- Property has 2 Levels
- Dryer Hookup
Kitchen
- Convection Oven
- Dishwasher
- Kitchen Island
Flooring
- Carpet
- Vinyl
Bedrooms and Bathrooms
- 5 Bedrooms
Schools
- Northwest Middle School
- North Forsyth High School
Utilities
- Forced Air Zoned Heating and Cooling System
- Electric Water Heater
Additional Features
- Outdoor Pool
- 5,227 Sq Ft Lot
Listing and Financial Details
- Tax Lot 34
- Assessor Parcel Number 6819398802
- 1% Total Tax Rate
Community Details
Overview
- Chandler Pointe Subdivision
Recreation
- Community Pool
Map
Home Values in the Area
Average Home Value in this Area
Property History
| Date | Event | Price | List to Sale | Price per Sq Ft |
|---|---|---|---|---|
| 12/02/2025 12/02/25 | Price Changed | $338,000 | -0.3% | $143 / Sq Ft |
| 10/11/2025 10/11/25 | Price Changed | $339,000 | -1.0% | $143 / Sq Ft |
| 10/09/2025 10/09/25 | Price Changed | $342,440 | -2.8% | $145 / Sq Ft |
| 09/09/2025 09/09/25 | Price Changed | $352,440 | -2.8% | $149 / Sq Ft |
| 07/31/2025 07/31/25 | For Sale | $362,440 | -- | $153 / Sq Ft |
Source: Triad MLS
MLS Number: 1183415
- 6603 Capstone Ct
- 6615 Capstone Ct
- 6621 Capstone Ct
- 6627 Capstone Ct
- 6633 Capstone Ct
- 6645 Capstone Ct
- 6651 Capstone Ct
- 6657 Capstone Ct
- 6729 Capstone Ct
- Robie Plan at Chandler Pointe
- Darwin Plan at Chandler Pointe
- Aisle Plan at Chandler Pointe
- Elston Plan at Chandler Pointe
- Taylor Plan at Chandler Pointe
- 6610 Capstone Ct
- 6622 Capstone Ct
- 6801 Capstone Ct
- 6663 Capstone Ct
- 6664 Capstone Ct
- 6658 Capstone Ct
- 6598 Capstone Ct
- 6592 Capstone Ct
- 6431 Bentbrush St
- 767 Crooked Run Rd
- 1049 Solstice St
- 963 Bitting Hall Cir
- 791 Runningbrook Ln
- 1691 Pinnacle Oaks Dr
- 1756 Pinnacle Oaks Dr
- 1050 Spruce Garden Dr
- 990 Sea Shell Ct
- 561 Brightsfield Ct
- 7642 Pine St
- 5704 Beaver Pond Tl
- 5659 Beaver Pond Tl
- 100 Stagecoach Rd
- 1980 Bethania-Rural Hall Rd
- 885 Rural Hall-Germanton Rd
- 5100 Murray Rd
- 108 Penner St
