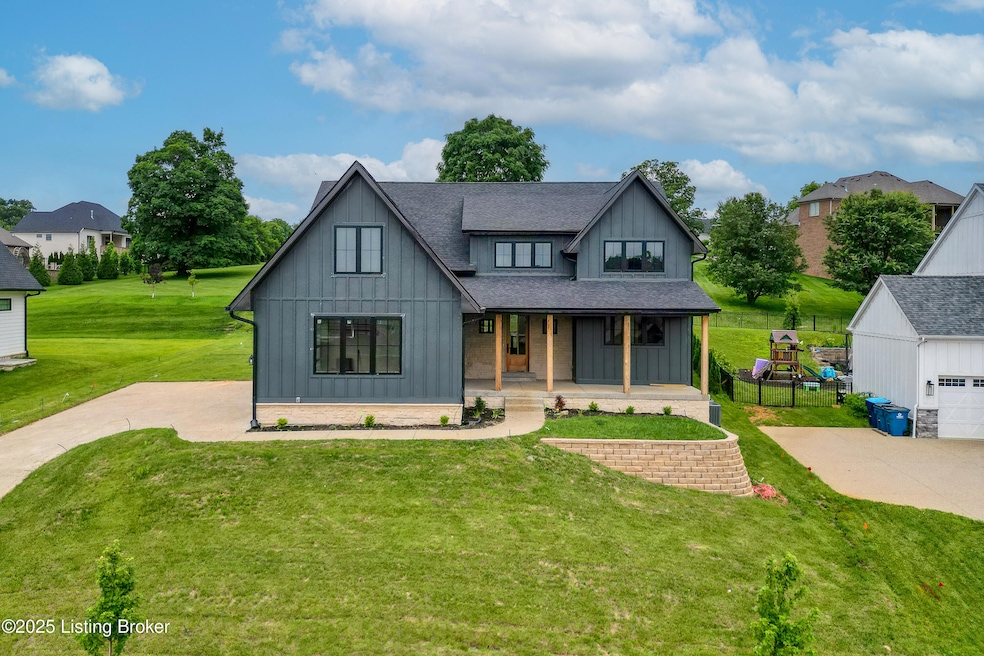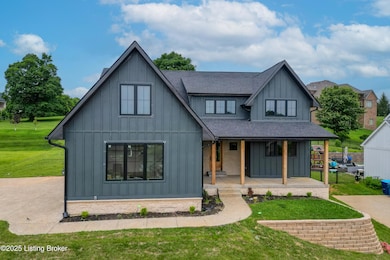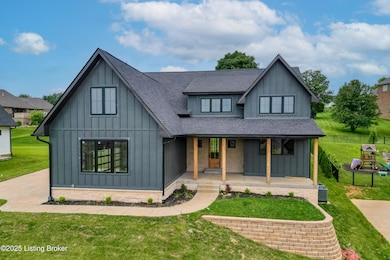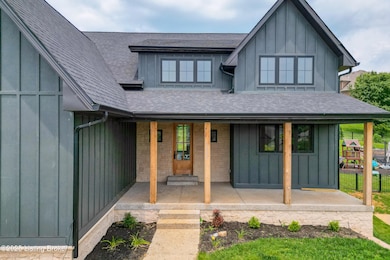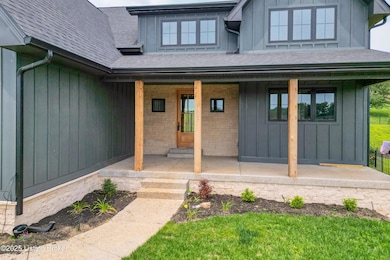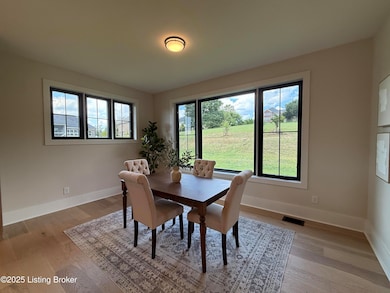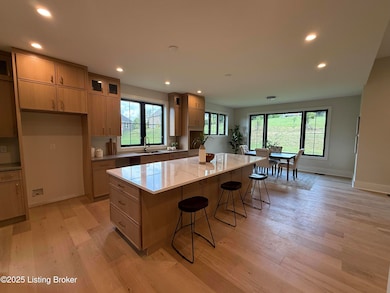6609 Clore Lake Rd Crestwood, KY 40014
Estimated payment $5,853/month
Highlights
- Traditional Architecture
- 1 Fireplace
- 3 Car Attached Garage
- Kenwood Station Elementary School Rated A
- Porch
- Patio
About This Home
Welcome home! You have been waiting for this one! New Construction in Summerfield by the Lake. This home features FIVE bedrooms plus a BONUS room perfect for kids or entertaining. Located off the large open living space, you are greeted with a beautiful covered back porch. The perfect outdoor entertainment space. This finished basement is massive and the ideal spot for a game room, theater, or additional playroom. The open floor plan is a dream come true! Schedule your showing of this gorgeous custom home by Alter Development. Note: The buyer will have the ability to make the remaining design selections such as lighting, appliances, and the primary closet configuration.
Home Details
Home Type
- Single Family
Year Built
- Built in 2025
Parking
- 3 Car Attached Garage
Home Design
- Traditional Architecture
- Poured Concrete
- Shingle Roof
- Stone Siding
Interior Spaces
- 3-Story Property
- 1 Fireplace
- Basement
Bedrooms and Bathrooms
- 5 Bedrooms
Outdoor Features
- Patio
- Porch
Utilities
- Forced Air Heating and Cooling System
- Heating System Uses Natural Gas
Community Details
- Property has a Home Owners Association
- Summerfield By The Lake Subdivision
Listing and Financial Details
- Legal Lot and Block 49 / sec 2
Map
Home Values in the Area
Average Home Value in this Area
Tax History
| Year | Tax Paid | Tax Assessment Tax Assessment Total Assessment is a certain percentage of the fair market value that is determined by local assessors to be the total taxable value of land and additions on the property. | Land | Improvement |
|---|---|---|---|---|
| 2024 | $9,201 | $745,400 | $105,400 | $640,000 |
| 2023 | $5,277 | $425,400 | $105,400 | $320,000 |
| 2022 | $468 | $37,875 | $37,875 | $0 |
| 2021 | $464 | $37,875 | $37,875 | $0 |
| 2020 | $465 | $37,875 | $37,875 | $0 |
| 2019 | $460 | $37,875 | $37,875 | $0 |
| 2018 | $460 | $37,875 | $0 | $0 |
| 2017 | $457 | $37,875 | $0 | $0 |
| 2013 | $644 | $37,875 | $37,875 | $0 |
Property History
| Date | Event | Price | List to Sale | Price per Sq Ft | Prior Sale |
|---|---|---|---|---|---|
| 10/24/2025 10/24/25 | Price Changed | $969,900 | -3.0% | $188 / Sq Ft | |
| 07/21/2025 07/21/25 | Price Changed | $999,999 | -0.9% | $194 / Sq Ft | |
| 07/16/2025 07/16/25 | Price Changed | $1,009,000 | -3.8% | $196 / Sq Ft | |
| 06/03/2025 06/03/25 | For Sale | $1,049,000 | +895.3% | $204 / Sq Ft | |
| 04/29/2022 04/29/22 | Sold | $105,400 | 0.0% | -- | View Prior Sale |
| 04/01/2022 04/01/22 | Pending | -- | -- | -- | |
| 06/20/2017 06/20/17 | For Sale | $105,400 | -- | -- |
Purchase History
| Date | Type | Sale Price | Title Company |
|---|---|---|---|
| Quit Claim Deed | -- | None Listed On Document |
Source: Metro Search, Inc.
MLS Number: 1688606
APN: 23-15B-02-79
- 6611 Clore Lake Rd
- 7000 Walton Way
- 6712 Hypoint Ridge Rd
- 6714 Hypoint Ridge Rd
- 6301 Leyton Ct
- 6500 Matalin Place Unit 310
- 5901 Landers Ave Unit 311
- 16-00-00-2 Clore Ln
- 6205 Pebble Ct
- 6293 Clore Ln
- 6366 Clore Ln
- 7102 Park Vue Dr
- 7108 Park Vue Dr
- 7403 Park Vue Dr
- 7401 Park Vue Dr
- 7407 Park Vue Dr
- 6906 Clore Ln
- 7388 Edith Way
- 7005 Quarry Dr
- 6108 Potts Ln
- 6401 Cameron Ln Unit 310
- 2002 Deer Park Cir
- 10000 Judge Carden Blvd
- 12402 Bristol Bay Place
- 5209 Fisherman Ct
- 13416 Reamers Rd
- 11502 Rock Bass Ct
- 13606 Saddlecreek Dr
- 3905 Carriage Hill Dr
- 4021 Pacelli Place
- 14210 Halden Ridge Way
- 11707 Nansemond Place
- 13404 Cain Ln
- 3600 Spring Villa Cir
- 4500 Westport Woods Ln
- 11559 Ford Place
- 3501 Terrace Springs Dr
- 4701 W Highway 146
- 4401 Culpepper Cir
- 2805 Alder Wood Ln
