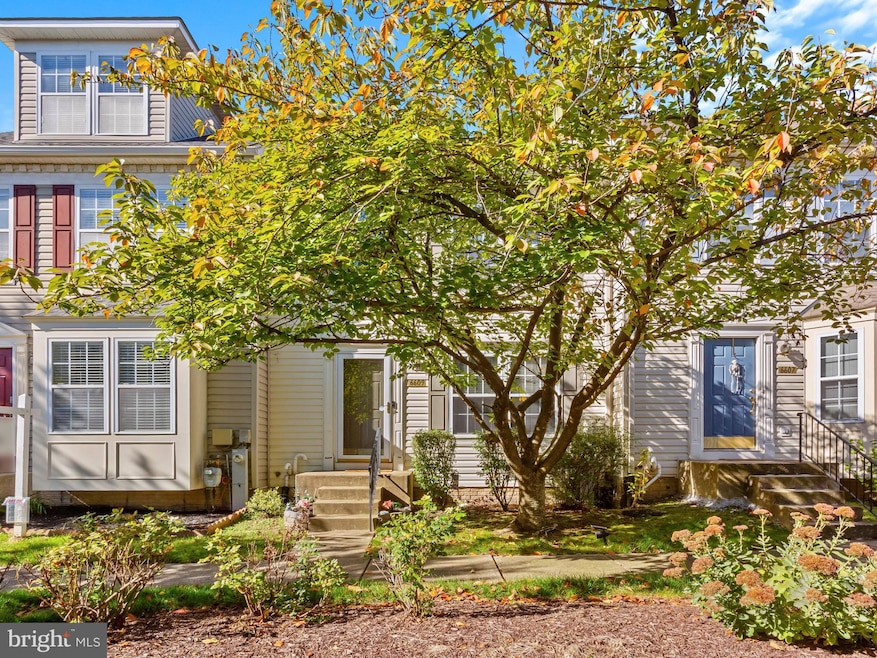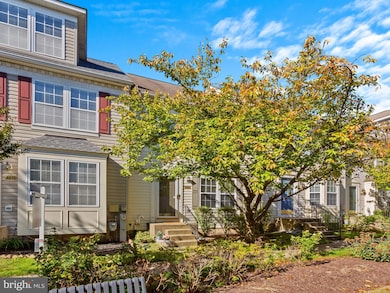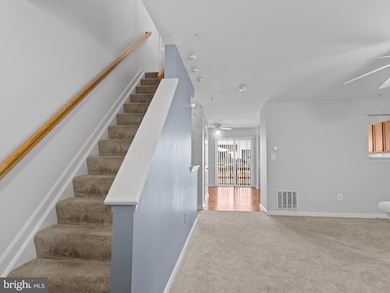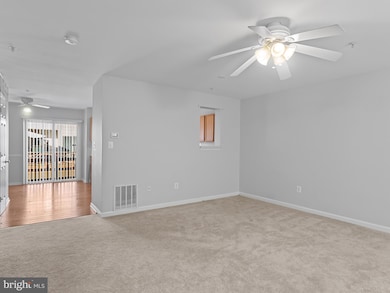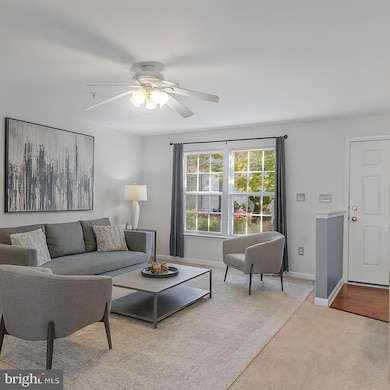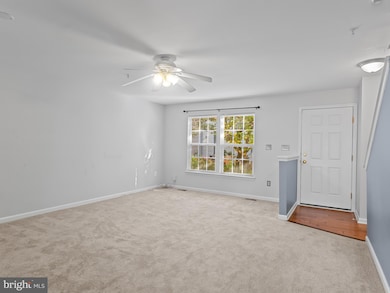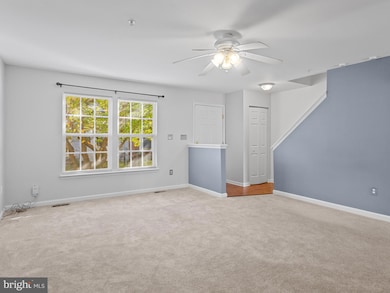6609 Fable Ct Glen Burnie, MD 21060
Estimated payment $2,189/month
Highlights
- Open Floorplan
- Wood Flooring
- Community Pool
- Traditional Architecture
- Attic
- Tennis Courts
About This Home
Look no further...THIS IS THE ONE! Welcome to this sunlight-filled 2-bedroom, 2.5-bathroom townhome offering comfort and convenience in the sought-after Cromwell Fountain community. Enjoy an open and inviting layout with abundant natural light, a deck perfect for your morning coffee or tea, and a finished basement ideal for a home office or recreation area. The attached garage provides secure parking and additional storage. In the front of the home enjoy peace and serinity in the courtyard. Perfectly located near shopping, dining, and commuter routes—this move-in ready home combines modern living with community charm. AND...yes, major items have been addressed. NEW ROOF, WATER HEATER and the HVAC has been professionally serviced for the season. Schedule your showing today!
Listing Agent
(410) 925-9554 hope@mimsrealtygroup.com NextHome Mims Realty Group License #200200575 Listed on: 10/19/2025
Townhouse Details
Home Type
- Townhome
Est. Annual Taxes
- $3,220
Year Built
- Built in 2000
Lot Details
- 1,040 Sq Ft Lot
HOA Fees
- $85 Monthly HOA Fees
Parking
- 2 Car Attached Garage
- Rear-Facing Garage
- Garage Door Opener
Home Design
- Traditional Architecture
- Vinyl Siding
Interior Spaces
- Property has 3 Levels
- Open Floorplan
- Chair Railings
- Ceiling Fan
- Family Room Off Kitchen
- Combination Dining and Living Room
- Attic
- Finished Basement
Kitchen
- Eat-In Country Kitchen
- Breakfast Area or Nook
- Electric Oven or Range
- Built-In Microwave
- Dishwasher
- Kitchen Island
- Disposal
Flooring
- Wood
- Carpet
Bedrooms and Bathrooms
- 2 Bedrooms
- En-Suite Bathroom
Laundry
- Dryer
- Washer
Utilities
- Central Heating and Cooling System
- Vented Exhaust Fan
- Natural Gas Water Heater
Listing and Financial Details
- Tax Lot 91
- Assessor Parcel Number 020515190095636
- $300 Front Foot Fee per year
Community Details
Overview
- Association fees include common area maintenance, pool(s), lawn maintenance, management
- Worthington Mews HOA
- Cromwell Fountain Subdivision
Amenities
- Common Area
Recreation
- Tennis Courts
- Community Playground
- Community Pool
Map
Home Values in the Area
Average Home Value in this Area
Tax History
| Year | Tax Paid | Tax Assessment Tax Assessment Total Assessment is a certain percentage of the fair market value that is determined by local assessors to be the total taxable value of land and additions on the property. | Land | Improvement |
|---|---|---|---|---|
| 2025 | $3,283 | $275,000 | $100,000 | $175,000 |
| 2024 | $3,283 | $259,333 | $0 | $0 |
| 2023 | $3,078 | $243,667 | $0 | $0 |
| 2022 | $2,756 | $228,000 | $90,000 | $138,000 |
| 2021 | $5,419 | $224,200 | $0 | $0 |
| 2020 | $2,624 | $220,400 | $0 | $0 |
| 2019 | $2,582 | $216,600 | $70,000 | $146,600 |
| 2018 | $2,147 | $211,767 | $0 | $0 |
| 2017 | $2,433 | $206,933 | $0 | $0 |
| 2016 | -- | $202,100 | $0 | $0 |
| 2015 | -- | $202,100 | $0 | $0 |
| 2014 | -- | $202,100 | $0 | $0 |
Property History
| Date | Event | Price | List to Sale | Price per Sq Ft | Prior Sale |
|---|---|---|---|---|---|
| 12/02/2025 12/02/25 | Price Changed | $350,000 | 0.0% | $224 / Sq Ft | |
| 12/02/2025 12/02/25 | For Sale | $350,000 | +2.9% | $224 / Sq Ft | |
| 12/01/2025 12/01/25 | Off Market | $340,000 | -- | -- | |
| 11/18/2025 11/18/25 | Pending | -- | -- | -- | |
| 10/19/2025 10/19/25 | For Sale | $340,000 | 0.0% | $218 / Sq Ft | |
| 03/31/2022 03/31/22 | Rented | $2,250 | 0.0% | -- | |
| 03/24/2022 03/24/22 | Under Contract | -- | -- | -- | |
| 03/13/2022 03/13/22 | Price Changed | $2,250 | -6.3% | $1 / Sq Ft | |
| 03/09/2022 03/09/22 | For Rent | $2,400 | 0.0% | -- | |
| 03/02/2016 03/02/16 | Sold | $218,000 | 0.0% | $140 / Sq Ft | View Prior Sale |
| 01/17/2016 01/17/16 | Pending | -- | -- | -- | |
| 01/06/2016 01/06/16 | For Sale | $218,000 | -- | $140 / Sq Ft |
Purchase History
| Date | Type | Sale Price | Title Company |
|---|---|---|---|
| Deed | $218,000 | Maryland Title Works Unlimit | |
| Deed | -- | -- | |
| Deed | $133,322 | -- | |
| Deed | $18,905 | -- |
Mortgage History
| Date | Status | Loan Amount | Loan Type |
|---|---|---|---|
| Open | $5,000 | Unknown | |
| Open | $214,051 | FHA |
Source: Bright MLS
MLS Number: MDAA2128636
APN: 05-151-90095636
- 6603 Rapid Water Way Unit 203
- 6601 Rapid Water Way Unit 201
- 6607 Rapid Water Way Unit 302
- 308 Blue Water Ct Unit 102
- 105 Water Fountain Way Unit 203
- 428 Azalea Place
- 6608 Rapid Water Way Unit 201
- 315 Morris Hill Ave
- 303 Morris Hill Ave
- 206 Water Fountain Ct Unit 303
- 208 Spring Maiden Ct
- 6803 White Water Way Unit U101
- 6800 White Water Way Unit 203
- 176 Morris Ct
- Clarendon w/ Finished Rec Room Plan at Cedar Hill Townhomes
- Aria 1-Car Garage Plan at Cedar Hill Townhomes
- Ballad 1-Car Garage Plan at Cedar Hill Townhomes
- 0 Bethlehem Place Unit CLARENDON
- 6024 Workers Dr
- 6012 Workers Dr
- 6502 Home Water Ct Unit 303
- 304 Dark Star Way
- 6603 Rapid Water Way Unit 104
- 105 Water Fountain Way Unit 304
- 103 Three Coin Way Unit 104
- 116 Water Fountain Way Unit 303
- 104 Chesapeake Center Ct
- 116 B Warwickshire Ln
- 6433 Lamplighter Ridge
- 57 Glen Ridge Rd
- 6533 Cedar Furnace Cir
- 116 Cedar Hill Rd
- 1510 Tieman Dr
- 5706 Johnson St
- 90 Hammonds Ln
- 156 Hammarlee Rd
- 1007 Church St
- 5317 4th St
- 5811 Larsen St
- 5200 Ballman Ave Unit 3
