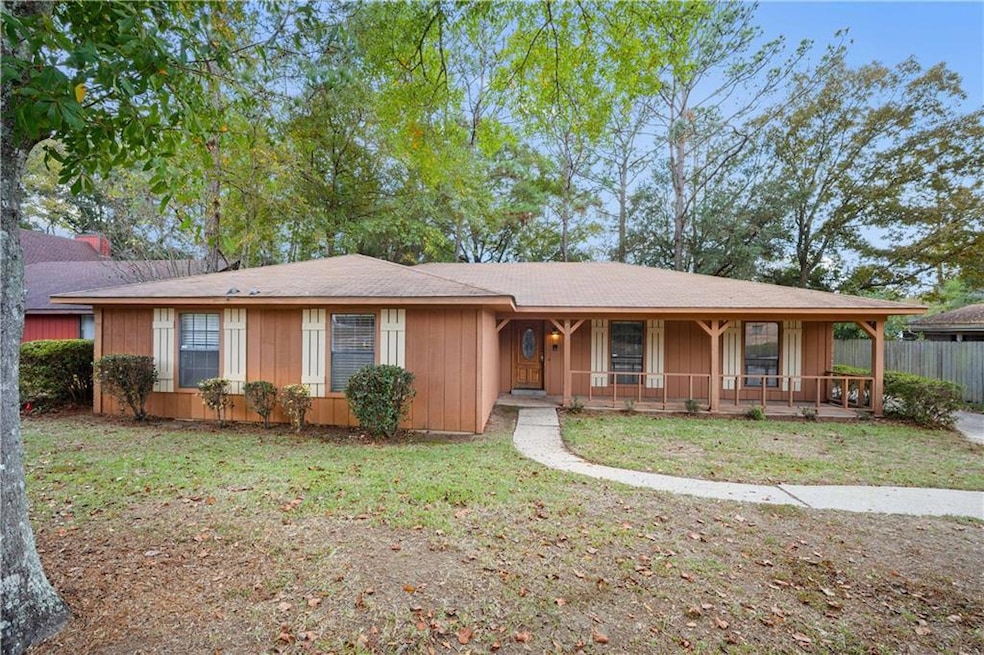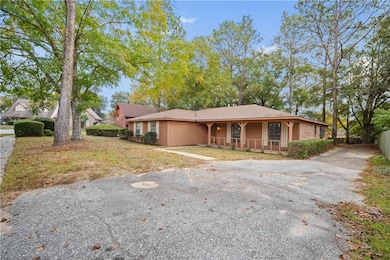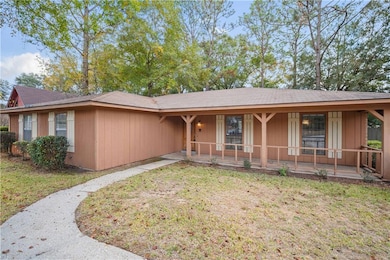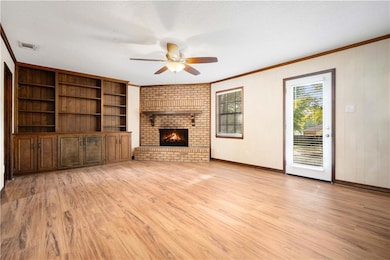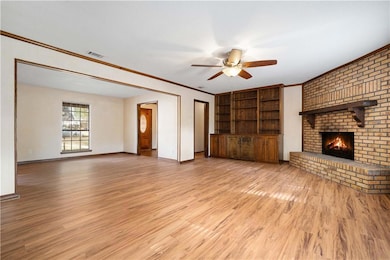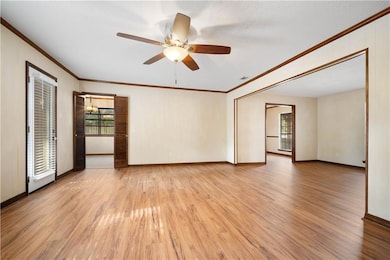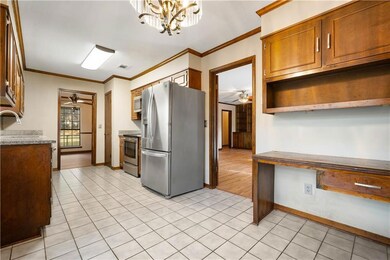6609 Footmans Ct Mobile, AL 36695
Milkhouse NeighborhoodEstimated payment $1,226/month
Highlights
- Separate his and hers bathrooms
- Great Room
- Neighborhood Views
- Ranch Style House
- Stone Countertops
- Breakfast Room
About This Home
VRM: Seller will entertain offers between $199,000 and $239,000. Are you looking for a super price on a West Mobile home? Look no further! Welcome to 6609 Footmans Court, a wonderful 4-bedroom, 2-bath ranch-style home offering 2,247 sq ft of comfortable, modern living. From the moment you arrive, the stunning front porch sets the tone—warm, inviting, and perfect for relaxing with morning coffee or greeting guests. Step inside to discover fresh paint and new vinyl flooring throughout, giving the home a clean, cohesive, and move-in-ready feel. The spacious layout offers multiple living areas, providing plenty of room for both daily living and entertaining. The kitchen is a true highlight, featuring stainless steel appliances, granite countertops, and ample cabinet space—perfect for cooking, hosting, or gathering with family. Each bedroom offers generous space, while the two full bathrooms are designed for convenience and comfort. Out back, you’ll find a large yard ideal for entertaining, outdoor dining, or simply enjoying the open space. Whether you're hosting gatherings or looking for a peaceful retreat, this home delivers both charm and functionality. The home also sits on a cul-de-sac lot. Beautifully styled and thoughtfully updated, this one owner home is ready for its next chapter—schedule your showing today!
Home Details
Home Type
- Single Family
Est. Annual Taxes
- $2,116
Year Built
- Built in 1977
Lot Details
- 0.27 Acre Lot
- Lot Dimensions are x 144x76x155x80
- Cul-De-Sac
- Sloped Lot
- Back and Front Yard
Home Design
- Ranch Style House
- Slab Foundation
- Composition Roof
- Three Sided Brick Exterior Elevation
- Cedar
Interior Spaces
- 2,247 Sq Ft Home
- Central Vacuum
- Bookcases
- Crown Molding
- Ceiling Fan
- Self Contained Fireplace Unit Or Insert
- Entrance Foyer
- Family Room with Fireplace
- Great Room
- Living Room
- Breakfast Room
- Formal Dining Room
- Neighborhood Views
- Pull Down Stairs to Attic
Kitchen
- Open to Family Room
- Electric Cooktop
- Range Hood
- Microwave
- Dishwasher
- Stone Countertops
- Disposal
Flooring
- Laminate
- Ceramic Tile
Bedrooms and Bathrooms
- 4 Main Level Bedrooms
- Walk-In Closet
- Separate his and hers bathrooms
- 2 Full Bathrooms
- Dual Vanity Sinks in Primary Bathroom
- Bathtub and Shower Combination in Primary Bathroom
Laundry
- Laundry in Mud Room
- Laundry Room
- Laundry on main level
Parking
- 3 Parking Spaces
- Driveway Level
Outdoor Features
- Patio
- Front Porch
Schools
- Olive J Dodge Elementary School
- Burns Middle School
- Wp Davidson High School
Utilities
- Central Heating and Cooling System
- Heating System Uses Natural Gas
- 110 Volts
- Phone Available
- Cable TV Available
Community Details
- Carriage Hills Subdivision
Listing and Financial Details
- Assessor Parcel Number 3303081002066
Map
Home Values in the Area
Average Home Value in this Area
Tax History
| Year | Tax Paid | Tax Assessment Tax Assessment Total Assessment is a certain percentage of the fair market value that is determined by local assessors to be the total taxable value of land and additions on the property. | Land | Improvement |
|---|---|---|---|---|
| 2024 | $2,191 | $33,320 | $7,000 | $26,320 |
| 2023 | $1,911 | $30,100 | $6,000 | $24,100 |
| 2022 | $1,731 | $27,260 | $6,000 | $21,260 |
| 2021 | $1,706 | $26,860 | $6,000 | $20,860 |
| 2020 | $1,707 | $26,880 | $6,000 | $20,880 |
| 2019 | $1,661 | $26,160 | $6,000 | $20,160 |
| 2018 | $1,598 | $25,160 | $0 | $0 |
| 2017 | $1,572 | $24,760 | $0 | $0 |
| 2016 | $1,548 | $24,380 | $0 | $0 |
| 2013 | -- | $12,920 | $0 | $0 |
Property History
| Date | Event | Price | List to Sale | Price per Sq Ft |
|---|---|---|---|---|
| 11/19/2025 11/19/25 | For Sale | $199,239 | 0.0% | $89 / Sq Ft |
| 02/18/2015 02/18/15 | Rented | $1,200 | -- | -- |
Purchase History
| Date | Type | Sale Price | Title Company |
|---|---|---|---|
| Deed | $134,400 | None Available | |
| Interfamily Deed Transfer | -- | None Available |
Source: Gulf Coast MLS (Mobile Area Association of REALTORS®)
MLS Number: 7683038
APN: 33-03-08-1-002-066
- 2813 Gaslight Ln W
- 6709 Autumn Ridge Dr
- 2913 Steeple Chase Ct S
- 3005 Autumn Ridge Dr W
- 3104 Autumn Ridge Ct
- 0 Shadow Creek Dr Unit 11 0648102
- 0 Shadow Creek Dr Unit 4 0648095
- 0 Shadow Creek Dr Unit 6 0648097
- 0 Shadow Creek Dr Unit 8 0648099
- 0 Shadow Creek Dr Unit 3 0648094
- 0 Shadow Creek Dr Unit 5 0648096
- 0 Shadow Creek Dr Unit 7 0648098
- 0 Shadow Creek Dr Unit 7380897
- 2636 Old Dobbin Dr E
- 3136 Wellborne Dr W
- 6421 Angela Ct
- 6412 Angela Ct
- 2550 Coachman Ct
- 9786 Hamilton Ridge Dr N
- 2259 Hamilton Ridge Dr E
- 6333 Ironwood Ct
- 3205 Lloyds Ln
- 6700 Cottage Hill Rd
- 3400 Lloyd's Ln
- 6190 Girby Rd
- 5799 Southland Dr
- 5412 Timberlane Dr
- 2175 Schillinger Rd S
- 5901 Ole Mill Rd
- 1701 Hillcrest Rd
- 7959 Cottage Hill Rd
- 1601 Hillcrest Rd
- 6427 Grelot Rd
- 1651 Knollwood Dr
- 6075 Grelot Rd
- 4950 Government Blvd
- 1701 Aspen Wood Ct
- 1200 Somerby Dr
- 3105 Demetropolis Rd
- 7691 Sweetgum Ct
