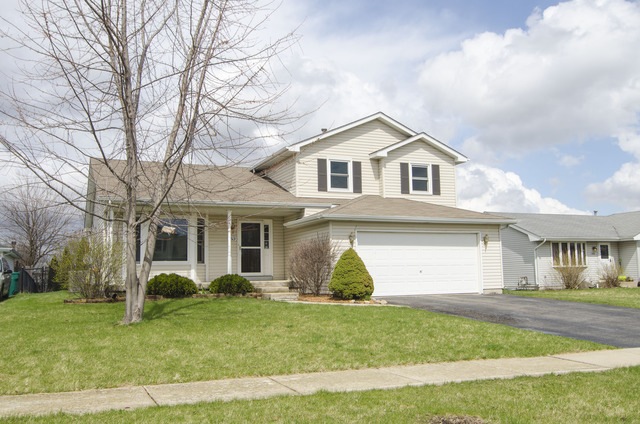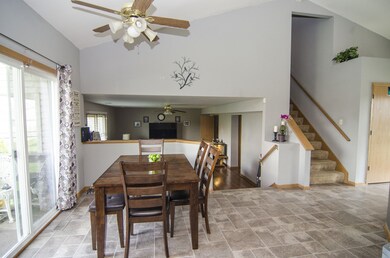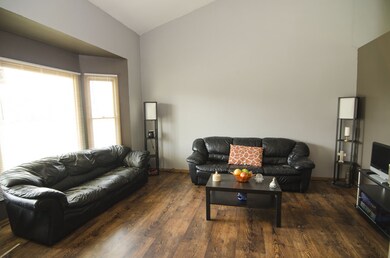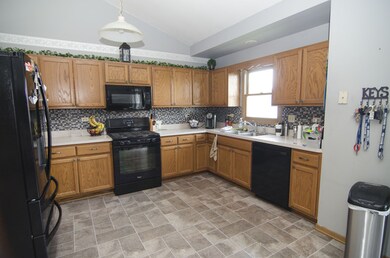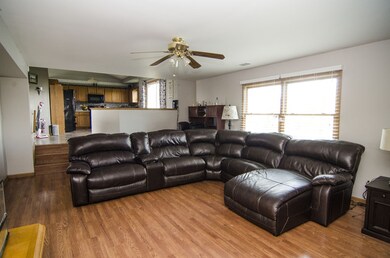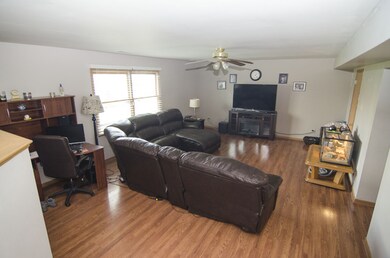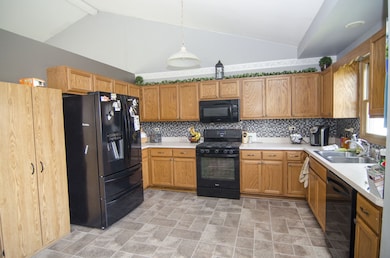
6609 Neilis Dr Plainfield, IL 60586
Fall Creek NeighborhoodHighlights
- Vaulted Ceiling
- Attached Garage
- Brick Porch or Patio
- Fenced Yard
- Breakfast Bar
- Forced Air Heating and Cooling System
About This Home
As of June 2016Well kept and updated by original owners!!! Popular Wellington floor plan in Mayfair features 3 bedrooms with attached garage and fenced yard. SO MANY "NEW'S"! Newer kitchen appliances, newer main level flooring, recently replaced windows, A/C and furnace. Sellers are offering an allowance for upstairs carpeting. Stainless steel/black kitchen appliances, partially finished basement, 2.5 bath. Vaulted ceilings on main floor. Master suite with private bath. Elementary school within neighborhood! Neighborhood park and SO close to everything! Come see this beautiful home that's ready for new owners. No homeowners association or dues!
Last Agent to Sell the Property
Coldwell Banker Real Estate Group License #475137677 Listed on: 03/31/2016

Home Details
Home Type
- Single Family
Est. Annual Taxes
- $6,779
Year Built
- 1999
Lot Details
- Southern Exposure
- Fenced Yard
Parking
- Attached Garage
- Garage Transmitter
- Garage Door Opener
- Garage Is Owned
Home Design
- Tri-Level Property
- Slab Foundation
- Asphalt Shingled Roof
- Vinyl Siding
Interior Spaces
- Vaulted Ceiling
- Dining Area
- Laminate Flooring
- Partially Finished Basement
- Basement Fills Entire Space Under The House
Kitchen
- Breakfast Bar
- Oven or Range
- Microwave
- Dishwasher
Bedrooms and Bathrooms
- Primary Bathroom is a Full Bathroom
- Dual Sinks
Outdoor Features
- Brick Porch or Patio
Utilities
- Forced Air Heating and Cooling System
- Heating System Uses Gas
Listing and Financial Details
- Homeowner Tax Exemptions
- $3,000 Seller Concession
Ownership History
Purchase Details
Purchase Details
Home Financials for this Owner
Home Financials are based on the most recent Mortgage that was taken out on this home.Purchase Details
Home Financials for this Owner
Home Financials are based on the most recent Mortgage that was taken out on this home.Similar Homes in Plainfield, IL
Home Values in the Area
Average Home Value in this Area
Purchase History
| Date | Type | Sale Price | Title Company |
|---|---|---|---|
| Warranty Deed | $214,000 | Chicago Title | |
| Warranty Deed | $205,000 | Attorney | |
| Warranty Deed | $155,000 | -- |
Mortgage History
| Date | Status | Loan Amount | Loan Type |
|---|---|---|---|
| Open | $167,000 | New Conventional | |
| Previous Owner | $196,377 | FHA | |
| Previous Owner | $130,412 | New Conventional | |
| Previous Owner | $156,000 | Unknown | |
| Previous Owner | $19,450 | Credit Line Revolving | |
| Previous Owner | $170,050 | Unknown | |
| Previous Owner | $161,100 | Unknown | |
| Previous Owner | $153,528 | FHA |
Property History
| Date | Event | Price | Change | Sq Ft Price |
|---|---|---|---|---|
| 07/24/2025 07/24/25 | Pending | -- | -- | -- |
| 07/17/2025 07/17/25 | For Sale | $350,000 | +75.0% | $191 / Sq Ft |
| 06/29/2016 06/29/16 | Sold | $200,000 | -2.4% | $109 / Sq Ft |
| 05/01/2016 05/01/16 | Pending | -- | -- | -- |
| 04/21/2016 04/21/16 | For Sale | $205,000 | 0.0% | $112 / Sq Ft |
| 04/16/2016 04/16/16 | Pending | -- | -- | -- |
| 04/14/2016 04/14/16 | Price Changed | $205,000 | -2.4% | $112 / Sq Ft |
| 03/31/2016 03/31/16 | For Sale | $210,000 | -- | $115 / Sq Ft |
Tax History Compared to Growth
Tax History
| Year | Tax Paid | Tax Assessment Tax Assessment Total Assessment is a certain percentage of the fair market value that is determined by local assessors to be the total taxable value of land and additions on the property. | Land | Improvement |
|---|---|---|---|---|
| 2023 | $6,779 | $92,485 | $19,816 | $72,669 |
| 2022 | $6,052 | $83,063 | $17,797 | $65,266 |
| 2021 | $5,500 | $74,724 | $16,633 | $58,091 |
| 2020 | $5,415 | $72,604 | $16,161 | $56,443 |
| 2019 | $5,221 | $69,180 | $15,399 | $53,781 |
| 2018 | $4,992 | $64,999 | $14,469 | $50,530 |
| 2017 | $4,837 | $61,769 | $13,750 | $48,019 |
| 2016 | $4,734 | $58,912 | $13,114 | $45,798 |
| 2015 | $4,406 | $55,187 | $12,285 | $42,902 |
| 2014 | $4,406 | $53,238 | $11,851 | $41,387 |
| 2013 | $4,406 | $53,238 | $11,851 | $41,387 |
Agents Affiliated with this Home
-

Seller's Agent in 2025
Elyse Moore
Keller Williams Infinity
(630) 217-5214
6 in this area
169 Total Sales
-

Seller's Agent in 2016
Julie Ferenzi
Coldwell Banker Real Estate Group
(630) 673-6233
13 in this area
42 Total Sales
-

Buyer's Agent in 2016
Cristian Garcia
Coldwell Banker Realty
(708) 487-1109
42 Total Sales
Map
Source: Midwest Real Estate Data (MRED)
MLS Number: MRD09180910
APN: 03-30-414-010
- 2608 Vision St
- 0002 S State Route 59
- 0001 S State Route 59
- 6501 Walter Adamic Ln Unit 8B
- 2409 Ruth Fitzgerald Dr
- 6610 Leupold Ln Unit 12
- 2922 Discovery Dr Unit 3
- 25430 Alison Rd
- MERIDIAN Plan at Ashford Place
- BELLAMY Plan at Ashford Place
- HOLCOMBE Plan at Ashford Place
- COVENTRY Plan at Ashford Place
- HENLEY Plan at Ashford Place
- HAVEN Plan at Ashford Place
- 6307 Carmel Dr
- 2409 Brookridge Dr
- 2314 Hastings Dr
- 2900 Sierra Ave
- 17628 S Williamsburg Dr
- 6907 Twin Falls Dr
