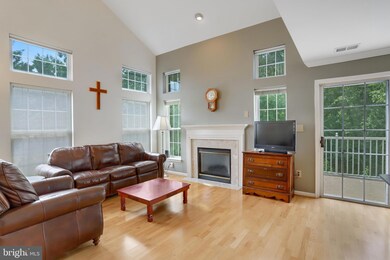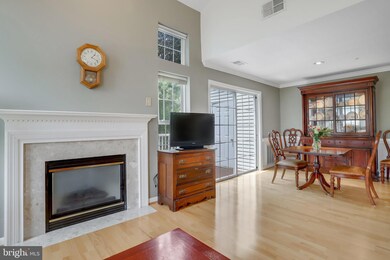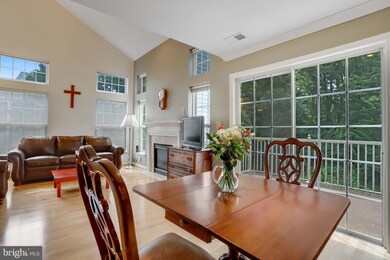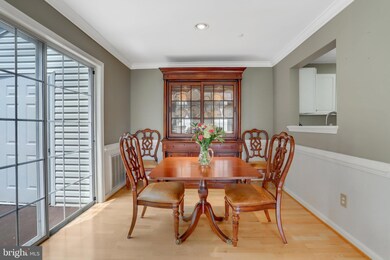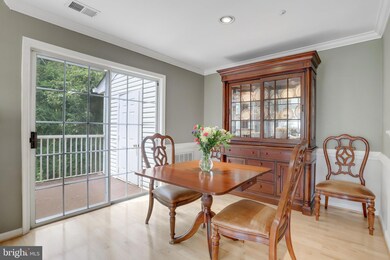
6609 Thackwell Way Unit 2312 Alexandria, VA 22315
Highlights
- Clubhouse
- Traditional Architecture
- Community Pool
- Island Creek Elementary School Rated A-
- 1 Fireplace
- Tennis Courts
About This Home
As of August 2024NO SHOWINGS TODAY - SUNDAY !!!!!! LIGHT AND BRIGHT END UNIT GARAGE TOWNHOME IN ISLAND CREEK that backs to the woods. Vaulted great room has a gas fireplace with a marble surround, a deck that overlooks trees and green space, remote-controlled blinds & tinted windows. Kitchen has stainless appliances, white cabinets and a pass-through to the dining room. Both upper level bedrooms have en-suite bathrooms. HWH 2019, HVAC 2019, Roof and siding are the responsibility of the condo association. Community amenities include a pool, clubhouse and tennis. IDEAL COMMUTER LOCATION close to Rts 95/289, 5 miles to Fort Belvoir, 3 miles to Springfield-Franconia Metro Station.
**Park in 6609-A garage driveway. Unit #2312 door is on the left side of the building.**
Last Agent to Sell the Property
Keller Williams Realty License #0225174916 Listed on: 07/09/2024

Townhouse Details
Home Type
- Townhome
Est. Annual Taxes
- $4,908
Year Built
- Built in 1996
HOA Fees
Parking
- 1 Car Attached Garage
- Front Facing Garage
- Driveway
Home Design
- Traditional Architecture
- Vinyl Siding
Interior Spaces
- 1,365 Sq Ft Home
- Property has 3 Levels
- 1 Fireplace
Bedrooms and Bathrooms
- 2 Bedrooms
Schools
- Island Creek Elementary School
- Hayfield Secondary Middle School
- Hayfield Secondary High School
Utilities
- Forced Air Heating and Cooling System
- Natural Gas Water Heater
Listing and Financial Details
- Assessor Parcel Number 0992 12112312
Community Details
Overview
- Association fees include common area maintenance, exterior building maintenance, pool(s)
- Island Creek Subdivision
Amenities
- Clubhouse
Recreation
- Tennis Courts
- Community Pool
Pet Policy
- Pets allowed on a case-by-case basis
Ownership History
Purchase Details
Home Financials for this Owner
Home Financials are based on the most recent Mortgage that was taken out on this home.Purchase Details
Home Financials for this Owner
Home Financials are based on the most recent Mortgage that was taken out on this home.Purchase Details
Home Financials for this Owner
Home Financials are based on the most recent Mortgage that was taken out on this home.Purchase Details
Home Financials for this Owner
Home Financials are based on the most recent Mortgage that was taken out on this home.Similar Homes in Alexandria, VA
Home Values in the Area
Average Home Value in this Area
Purchase History
| Date | Type | Sale Price | Title Company |
|---|---|---|---|
| Warranty Deed | $475,000 | First American Title | |
| Warranty Deed | $475,000 | First American Title | |
| Warranty Deed | $320,000 | -- | |
| Deed | $153,000 | -- | |
| Deed | $151,790 | -- | |
| Deed | $151,790 | -- |
Mortgage History
| Date | Status | Loan Amount | Loan Type |
|---|---|---|---|
| Open | $451,250 | New Conventional | |
| Closed | $451,250 | New Conventional | |
| Previous Owner | $303,000 | VA | |
| Previous Owner | $320,000 | VA | |
| Previous Owner | $114,750 | No Value Available | |
| Previous Owner | $146,050 | FHA |
Property History
| Date | Event | Price | Change | Sq Ft Price |
|---|---|---|---|---|
| 08/23/2024 08/23/24 | Sold | $475,000 | 0.0% | $348 / Sq Ft |
| 07/09/2024 07/09/24 | For Sale | $475,000 | -- | $348 / Sq Ft |
Tax History Compared to Growth
Tax History
| Year | Tax Paid | Tax Assessment Tax Assessment Total Assessment is a certain percentage of the fair market value that is determined by local assessors to be the total taxable value of land and additions on the property. | Land | Improvement |
|---|---|---|---|---|
| 2024 | $4,908 | $423,620 | $85,000 | $338,620 |
| 2023 | $4,553 | $403,450 | $81,000 | $322,450 |
| 2022 | $4,568 | $399,460 | $80,000 | $319,460 |
| 2021 | $4,340 | $369,870 | $74,000 | $295,870 |
| 2020 | $4,091 | $345,670 | $69,000 | $276,670 |
| 2019 | $3,896 | $329,210 | $66,000 | $263,210 |
| 2018 | $3,786 | $329,210 | $66,000 | $263,210 |
| 2017 | $3,822 | $329,210 | $66,000 | $263,210 |
| 2016 | $3,632 | $313,530 | $63,000 | $250,530 |
| 2015 | $3,499 | $313,530 | $63,000 | $250,530 |
| 2014 | $3,389 | $304,400 | $61,000 | $243,400 |
Agents Affiliated with this Home
-

Seller's Agent in 2024
Sarah Reynolds
Keller Williams Realty
(703) 844-3425
12 in this area
3,706 Total Sales
-

Buyer's Agent in 2024
Jean Aboi
Green Homes Realty & Property Management Company
(703) 400-9633
2 in this area
123 Total Sales
Map
Source: Bright MLS
MLS Number: VAFX2189718
APN: 0992-12112312
- 7721 Sullivan Cir
- 7702 Ousley Place
- 7711 Beulah St
- 6416 Caleb Ct
- 6529 Old Carriage Dr
- 6504 Old Carriage Ln
- 6768 Morning Ride Cir
- 7720 Stone Wheat Ct
- 6707 Jerome St
- 6513 Sunburst Way
- 6558 Lochleigh Ct
- 6631 Rockleigh Way
- 6455 Rockshire St
- 8074 Sky Blue Dr
- 6469 Rockshire Ct
- 7140 Barry Rd
- 6331 Steinway St
- 7147 Barry Rd
- 7119 Barry Rd
- 7234 Rita Gray Loop

