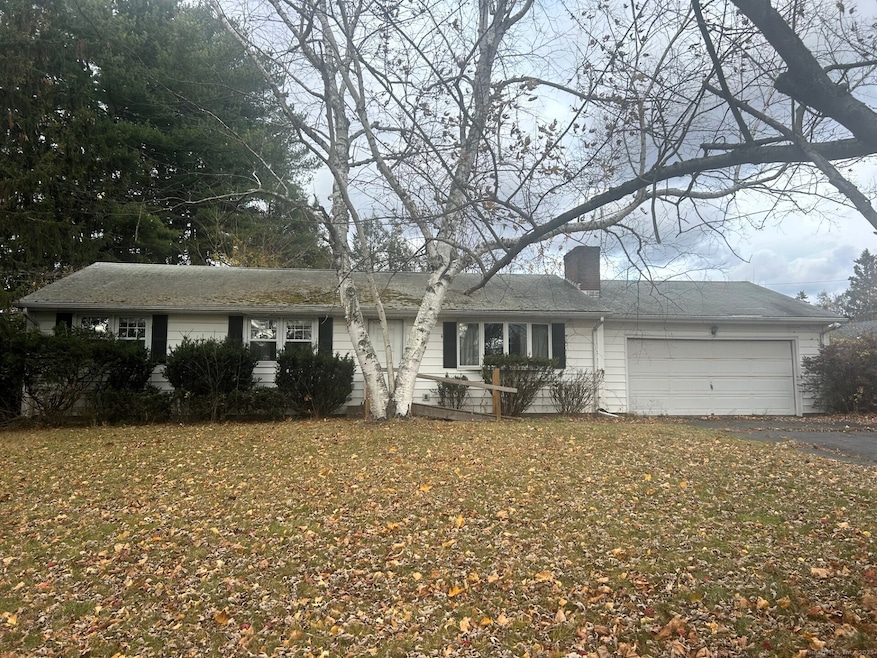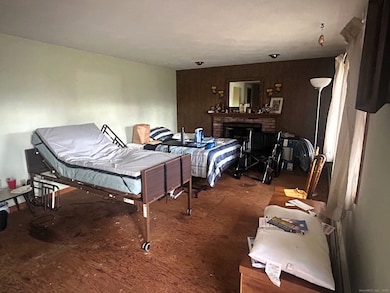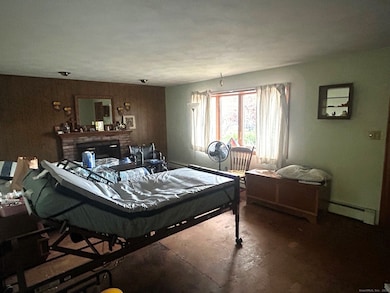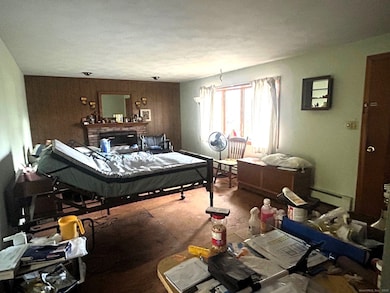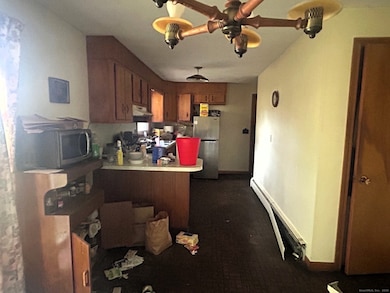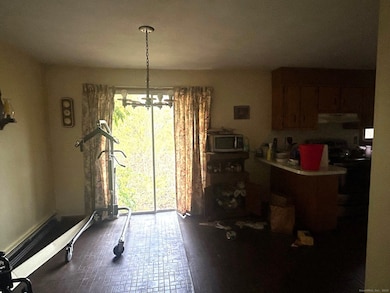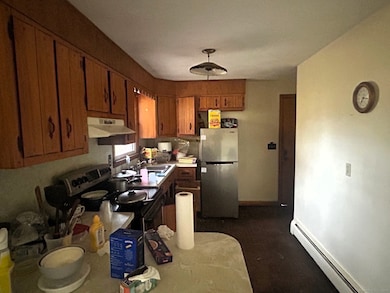661 Allen Ave Meriden, CT 06451
South Meriden NeighborhoodEstimated payment $1,999/month
Highlights
- Ranch Style House
- 1 Fireplace
- Hot Water Circulator
- Attic
- Thermal Windows
- Hot Water Heating System
About This Home
Investors, contractors, and handy people alike, take notice! This 3 BR, 1.1 bath ranch style home with 2 car attached garage has plenty of possibility. Located in an area of higher priced homes, you can build equity quickly. The house is being sold AS IS with all of the contents. There is very little information on this house and no disclosures due to a conservator being involved. The sale is subject to probate court approval.
Listing Agent
Coldwell Banker Realty Brokerage Phone: (860) 214-5937 License #REB.0756378 Listed on: 11/17/2025

Home Details
Home Type
- Single Family
Est. Annual Taxes
- $6,282
Year Built
- Built in 1970
Lot Details
- 0.49 Acre Lot
- Level Lot
- Property is zoned R-R
Home Design
- Ranch Style House
- Concrete Foundation
- Frame Construction
- Asphalt Shingled Roof
- Aluminum Siding
Interior Spaces
- 1,196 Sq Ft Home
- 1 Fireplace
- Thermal Windows
- Attic or Crawl Hatchway Insulated
- Oven or Range
Bedrooms and Bathrooms
- 3 Bedrooms
Laundry
- Laundry on lower level
- Dryer
- Washer
Unfinished Basement
- Basement Fills Entire Space Under The House
- Basement Hatchway
- Crawl Space
Parking
- 2 Car Garage
- Automatic Garage Door Opener
Location
- Property is near a golf course
Utilities
- Hot Water Heating System
- Heating System Uses Oil
- Hot Water Circulator
- Oil Water Heater
- Fuel Tank Located in Basement
Listing and Financial Details
- Assessor Parcel Number 1168343
Map
Home Values in the Area
Average Home Value in this Area
Tax History
| Year | Tax Paid | Tax Assessment Tax Assessment Total Assessment is a certain percentage of the fair market value that is determined by local assessors to be the total taxable value of land and additions on the property. | Land | Improvement |
|---|---|---|---|---|
| 2025 | $6,282 | $156,660 | $62,230 | $94,430 |
| 2024 | $5,688 | $156,660 | $62,230 | $94,430 |
| 2023 | $5,450 | $156,660 | $62,230 | $94,430 |
| 2022 | $5,168 | $156,660 | $62,230 | $94,430 |
| 2021 | $4,614 | $112,910 | $51,450 | $61,460 |
| 2020 | $4,614 | $112,910 | $51,450 | $61,460 |
| 2019 | $4,614 | $112,910 | $51,450 | $61,460 |
| 2018 | $4,634 | $112,910 | $51,450 | $61,460 |
| 2017 | $4,507 | $112,910 | $51,450 | $61,460 |
| 2016 | $4,731 | $129,150 | $56,700 | $72,450 |
| 2015 | $4,731 | $129,150 | $56,700 | $72,450 |
| 2014 | $4,616 | $129,150 | $56,700 | $72,450 |
Property History
| Date | Event | Price | List to Sale | Price per Sq Ft |
|---|---|---|---|---|
| 11/17/2025 11/17/25 | For Sale | $279,900 | -- | $234 / Sq Ft |
Source: SmartMLS
MLS Number: 24140333
APN: MERI-001202-000227A-000010A-000004
- 274 Riverside Dr
- 194 Debbie Dr
- 25 Suzy Ct
- 11 Riverside Dr
- 0 River Rd
- 1343 Diamond Hill Rd
- 187 Oregon Rd
- 171 Oregon Rd
- 58 Spruce St
- 1278 Cheshire St
- 125 Dana Ln
- 295 & 305 (Lot 103 & Oregon St
- 36 Red Fox Ln
- 51 Surrey Dr
- 66 Dana Ln
- 34 Castle Dr
- 22 Spice Hill Dr
- 25 Spice Hill Dr
- 21 Schooner Ln
- 73 Sunrise Hill
- 38 Centennial Ave
- 23 Home Ave
- 8-48 Nutmeg Dr
- 281 Hanover St Unit 4
- 76 N First St
- 84 Alcove St
- 62 Wood St
- 32 Cook Ave Unit D23
- 32 Cook Ave Unit D28
- 32 Cook Ave Unit 110
- 152 Blacks Rd Unit 1st floor
- 81 Springdale Ave Unit 2
- 81 W Main St Unit 13
- 81 W Main St Unit 8
- 35 Hillside Ave Unit 3
- 745 Greens Loop Unit 745
- 80 Hanover St
- 90 Hillside Ave
- 39 Springdale Ave
- 420 Greens Loop
