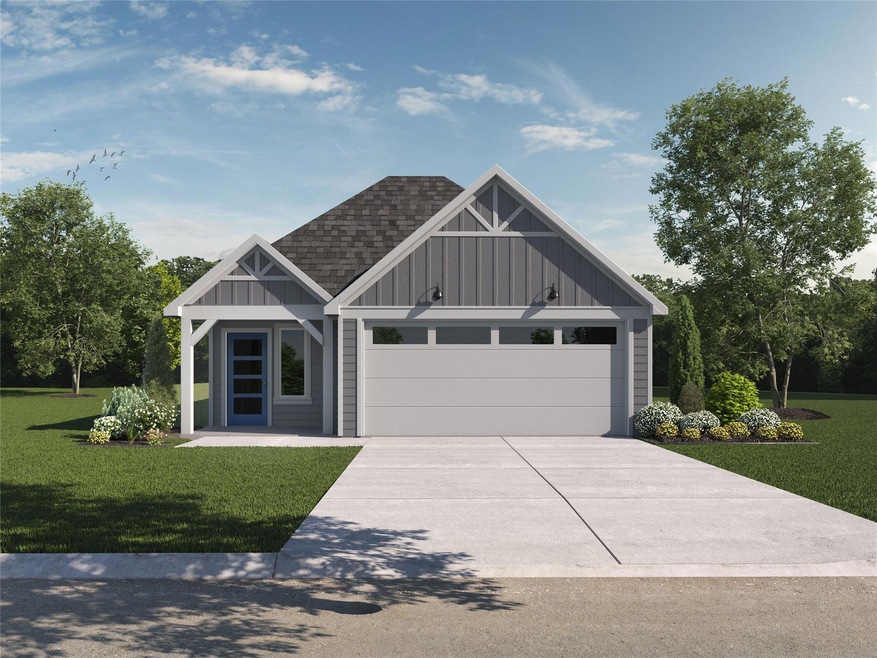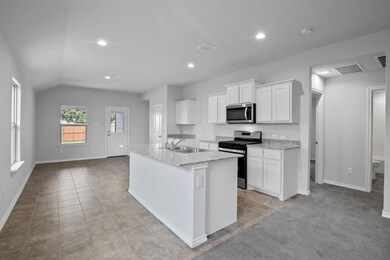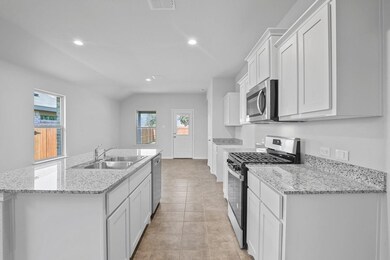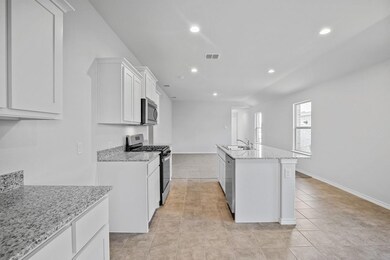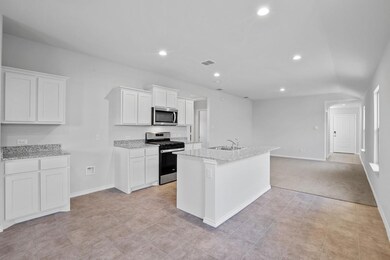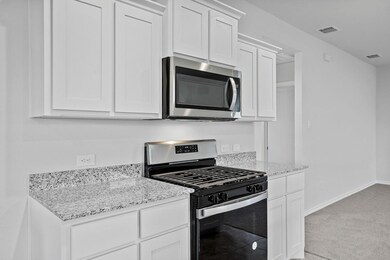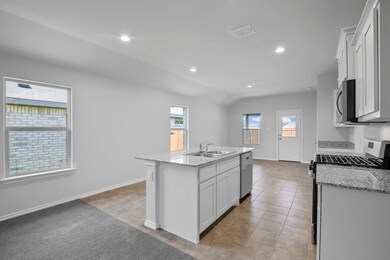
661 Capstone Cir Brazos Bend, TX 76048
Highlights
- New Construction
- Open Floorplan
- Covered patio or porch
- Gated Community
- Modern Farmhouse Architecture
- 2-Car Garage with one garage door
About This Home
As of July 2024D.R. HORTON AMERICA'S BUILDER is NOW SELLING in SANDSTONE ESTATES and GRANBURY ISD!! A FABULOUS NEW GATED COMMUNITY offering CAPTIVATING FLOORPLANS packed with a host of included features and high end finishes designed for every stage of life!! Stunning Single Story 3 BEDROOM Brooke Floorplan-Elevation H, with an estimated Spring completion. Open concept Living, Dining and large Chef's Kitchen in the heart of the Home with big Island, Quartz Countertops, tiled backsplash, Stainless Steel Appliances, gas range, and Pantry. Large Primary Bedroom at the rear of the Home with Quartz Countertops, 5 foot oversized Shower and Walk-in Closet. Designer package including quartz Countertops in secondary bath, tiled Entry, Halls, Living, Dining and Wet areas plus Home is Connected Smart Home Technology. Covered back Patio, partial guttering, Garage Door Opener, 6 foot fenced Backyard, Landscaping package, Sprinkler System and much more! Close proximity to Brazos River and HWY US-377.
Last Agent to Sell the Property
Century 21 Mike Bowman, Inc. Brokerage Phone: 817-354-7653 License #0353405 Listed on: 11/18/2023

Last Buyer's Agent
NON-MLS MEMBER
NON MLS
Home Details
Home Type
- Single Family
Est. Annual Taxes
- $1,684
Year Built
- Built in 2024 | New Construction
Lot Details
- 6,081 Sq Ft Lot
- Wood Fence
- Landscaped
- Interior Lot
- Sprinkler System
- Few Trees
- Back Yard
HOA Fees
- $54 Monthly HOA Fees
Parking
- 2-Car Garage with one garage door
- Front Facing Garage
- Garage Door Opener
Home Design
- Modern Farmhouse Architecture
- Brick Exterior Construction
- Slab Foundation
- Frame Construction
- Composition Roof
- Stone Siding
Interior Spaces
- 1,391 Sq Ft Home
- 1-Story Property
- Open Floorplan
- Decorative Lighting
Kitchen
- Eat-In Kitchen
- Plumbed For Gas In Kitchen
- Gas Range
- Microwave
- Dishwasher
- Kitchen Island
- Disposal
Flooring
- Carpet
- Ceramic Tile
Bedrooms and Bathrooms
- 3 Bedrooms
- 2 Full Bathrooms
Laundry
- Laundry in Utility Room
- Full Size Washer or Dryer
- Washer and Electric Dryer Hookup
Home Security
- Smart Home
- Fire and Smoke Detector
Outdoor Features
- Covered patio or porch
- Rain Gutters
Schools
- Nettie Baccus Elementary School
- Granbury Middle School
- Granbury High School
Utilities
- Central Heating and Cooling System
- Vented Exhaust Fan
- Heat Pump System
- Heating System Uses Natural Gas
- Underground Utilities
- Individual Gas Meter
- Tankless Water Heater
- Gas Water Heater
- High Speed Internet
- Phone Available
- Cable TV Available
Listing and Financial Details
- Legal Lot and Block 2 / 2
- Assessor Parcel Number R000107065
Community Details
Overview
- Association fees include management fees
- Vcm, Inc. HOA, Phone Number (972) 612-2303
- Sandstone Estates Subdivision
- Mandatory home owners association
Additional Features
- Community Mailbox
- Gated Community
Ownership History
Purchase Details
Home Financials for this Owner
Home Financials are based on the most recent Mortgage that was taken out on this home.Purchase Details
Similar Homes in Brazos Bend, TX
Home Values in the Area
Average Home Value in this Area
Purchase History
| Date | Type | Sale Price | Title Company |
|---|---|---|---|
| Deed | -- | Dhi Title | |
| Special Warranty Deed | -- | Dhi Title |
Mortgage History
| Date | Status | Loan Amount | Loan Type |
|---|---|---|---|
| Open | $308,292 | FHA |
Property History
| Date | Event | Price | Change | Sq Ft Price |
|---|---|---|---|---|
| 07/26/2024 07/26/24 | Sold | -- | -- | -- |
| 06/28/2024 06/28/24 | Pending | -- | -- | -- |
| 06/21/2024 06/21/24 | Price Changed | $314,990 | -1.6% | $226 / Sq Ft |
| 06/10/2024 06/10/24 | Price Changed | $319,990 | -1.5% | $230 / Sq Ft |
| 05/10/2024 05/10/24 | Price Changed | $324,790 | +1.6% | $233 / Sq Ft |
| 05/09/2024 05/09/24 | Price Changed | $319,790 | -1.6% | $230 / Sq Ft |
| 04/23/2024 04/23/24 | Price Changed | $324,990 | -1.8% | $234 / Sq Ft |
| 04/15/2024 04/15/24 | Price Changed | $330,990 | +0.9% | $238 / Sq Ft |
| 02/12/2024 02/12/24 | Price Changed | $327,990 | +0.9% | $236 / Sq Ft |
| 02/01/2024 02/01/24 | Price Changed | $324,990 | +1.2% | $234 / Sq Ft |
| 01/19/2024 01/19/24 | Price Changed | $320,990 | -1.5% | $231 / Sq Ft |
| 01/03/2024 01/03/24 | Price Changed | $325,990 | +1.6% | $234 / Sq Ft |
| 11/18/2023 11/18/23 | For Sale | $320,990 | -- | $231 / Sq Ft |
Tax History Compared to Growth
Tax History
| Year | Tax Paid | Tax Assessment Tax Assessment Total Assessment is a certain percentage of the fair market value that is determined by local assessors to be the total taxable value of land and additions on the property. | Land | Improvement |
|---|---|---|---|---|
| 2024 | $1,684 | $105,140 | $21,000 | $84,140 |
| 2023 | $336 | $21,000 | $21,000 | $0 |
| 2022 | $257 | $15,000 | $15,000 | $0 |
Agents Affiliated with this Home
-
Steve Kahn

Seller's Agent in 2024
Steve Kahn
Century 21 Mike Bowman, Inc.
(817) 946-8906
4,199 Total Sales
-
N
Buyer's Agent in 2024
NON-MLS MEMBER
NON MLS
Map
Source: North Texas Real Estate Information Systems (NTREIS)
MLS Number: 20479177
APN: 17835.002.0002.0
- 648 Capstone Cir
- 612 Capstone Cir
- 4106 Cornerstone Cir
- 4237 Cornerstone Cir
- 1125 Keystone Dr
- 1131 Keystone Dr
- 1161 Keystone Dr
- 1167 Keystone Dr
- 1173 Keystone Dr
- 1155 Keystone Dr
- 1137 Keystone Dr
- 217 Siesta Ct
- 1143 Keystone Dr
- 1149 Keystone Dr
- 209 Siesta Ct
- 4249 Cornerstone Cir
- 4243 Cornerstone Cir
- 2318 Weatherford Hwy
- 2311 Cedar Cir
- 201 Casas Del Sur St
