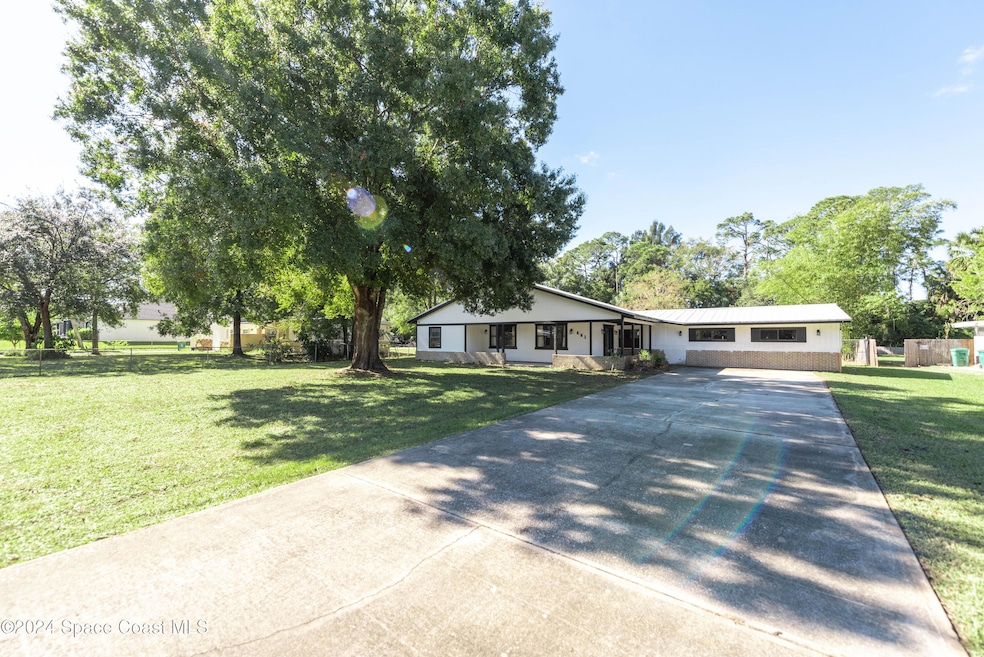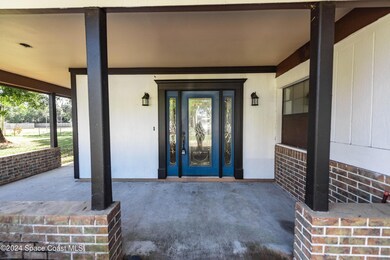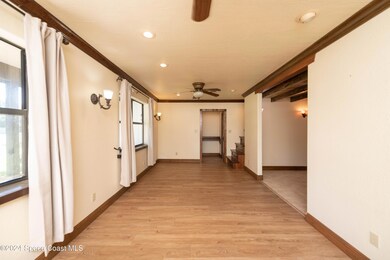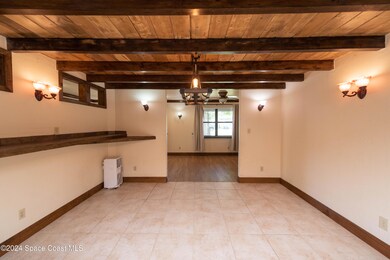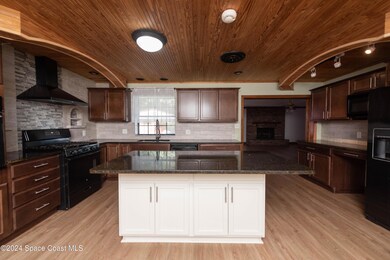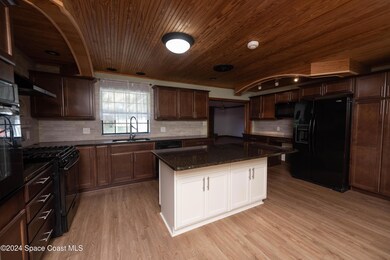
661 Cocoanut Grove Ave Melbourne, FL 32904
Highlights
- No HOA
- Separate Outdoor Workshop
- Front Porch
- Melbourne Senior High School Rated A-
- 1 Car Detached Garage
- Eat-In Kitchen
About This Home
As of March 2025Country home in the heart of Melbourne. Located on half an acre, nestled off Sheridan Road. Expansive 3000 SF home, large master suit with very spacious walk in closet. Home features, formal dining room, large recently remodeled kitchen, with two ovens, large laundry room, large office, formal living room, family room, and bonus living room/game room. New a/c in 2021. New master bedroom split in 2024 along with new carpet. New LVP throughout. Fire pit in the backyard and 1000 foot detached garage/barn. Front porch where you can sit and relax at home. Isolated country feel while still being close to shopping, restaurants and schools. Come view today!
Last Agent to Sell the Property
Reach Commercial Real Estate License #3362068 Listed on: 11/29/2024
Last Buyer's Agent
Leigh Hinton
Blue Marlin Real Estate
Home Details
Home Type
- Single Family
Est. Annual Taxes
- $5,469
Year Built
- Built in 1964
Lot Details
- 0.54 Acre Lot
- East Facing Home
- Wood Fence
- Chain Link Fence
Parking
- 1 Car Detached Garage
- 1 Detached Carport Space
- Off-Street Parking
Home Design
- Metal Roof
- Block Exterior
- Asphalt
Interior Spaces
- 2,997 Sq Ft Home
- 1-Story Property
- Ceiling Fan
- Wood Burning Fireplace
- Entrance Foyer
Kitchen
- Eat-In Kitchen
- Electric Oven
- Gas Cooktop
- Microwave
- Freezer
- Ice Maker
- Dishwasher
- Disposal
Flooring
- Carpet
- Laminate
- Tile
Bedrooms and Bathrooms
- 4 Bedrooms
- Split Bedroom Floorplan
- Walk-In Closet
- 2 Full Bathrooms
- Bathtub and Shower Combination in Primary Bathroom
Laundry
- Dryer
- Washer
Outdoor Features
- Fire Pit
- Separate Outdoor Workshop
- Shed
- Front Porch
Schools
- Roy Allen Elementary School
- Central Middle School
- Melbourne High School
Utilities
- Central Heating and Cooling System
- Septic Tank
- Cable TV Available
Community Details
- No Home Owners Association
- Melbourne Gardens Unit No 2 Subdivision
Listing and Financial Details
- Assessor Parcel Number 27-36-36-76-0000i.0-0005.00
Ownership History
Purchase Details
Home Financials for this Owner
Home Financials are based on the most recent Mortgage that was taken out on this home.Purchase Details
Home Financials for this Owner
Home Financials are based on the most recent Mortgage that was taken out on this home.Purchase Details
Purchase Details
Home Financials for this Owner
Home Financials are based on the most recent Mortgage that was taken out on this home.Purchase Details
Home Financials for this Owner
Home Financials are based on the most recent Mortgage that was taken out on this home.Similar Homes in Melbourne, FL
Home Values in the Area
Average Home Value in this Area
Purchase History
| Date | Type | Sale Price | Title Company |
|---|---|---|---|
| Warranty Deed | $385,000 | Dockside Title | |
| Warranty Deed | $250,000 | Bella Title & Escrow Inc | |
| Warranty Deed | $67,500 | Attorney | |
| Warranty Deed | $142,500 | State Title Partners Llp | |
| Warranty Deed | $104,900 | -- |
Mortgage History
| Date | Status | Loan Amount | Loan Type |
|---|---|---|---|
| Open | $308,000 | New Conventional | |
| Previous Owner | $258,250 | No Value Available | |
| Previous Owner | $145,550 | VA | |
| Previous Owner | $94,400 | No Value Available |
Property History
| Date | Event | Price | Change | Sq Ft Price |
|---|---|---|---|---|
| 03/21/2025 03/21/25 | Sold | $385,000 | -9.4% | $128 / Sq Ft |
| 01/15/2025 01/15/25 | Pending | -- | -- | -- |
| 01/01/2025 01/01/25 | Price Changed | $425,000 | -5.6% | $142 / Sq Ft |
| 12/13/2024 12/13/24 | Price Changed | $450,000 | -5.3% | $150 / Sq Ft |
| 11/29/2024 11/29/24 | For Sale | $475,000 | +90.0% | $158 / Sq Ft |
| 12/27/2016 12/27/16 | Sold | $250,000 | 0.0% | $78 / Sq Ft |
| 11/17/2016 11/17/16 | Pending | -- | -- | -- |
| 11/03/2016 11/03/16 | For Sale | $250,000 | -- | $78 / Sq Ft |
Tax History Compared to Growth
Tax History
| Year | Tax Paid | Tax Assessment Tax Assessment Total Assessment is a certain percentage of the fair market value that is determined by local assessors to be the total taxable value of land and additions on the property. | Land | Improvement |
|---|---|---|---|---|
| 2024 | $3,227 | $381,090 | -- | -- |
| 2023 | $3,227 | $239,570 | $0 | $0 |
| 2022 | $3,016 | $232,600 | $0 | $0 |
| 2021 | $3,157 | $225,830 | $0 | $0 |
| 2020 | $3,084 | $222,720 | $0 | $0 |
| 2019 | $3,092 | $217,720 | $0 | $0 |
| 2018 | $3,097 | $213,670 | $0 | $0 |
| 2017 | $3,071 | $209,280 | $50,000 | $159,280 |
| 2016 | $1,818 | $125,820 | $45,000 | $80,820 |
| 2015 | $1,698 | $115,380 | $45,000 | $70,380 |
| 2014 | $1,696 | $114,470 | $40,000 | $74,470 |
Agents Affiliated with this Home
-
Leigh Hinton

Seller's Agent in 2025
Leigh Hinton
Reach Commercial Real Estate
(321) 536-4600
65 Total Sales
-
R
Seller's Agent in 2016
Robert Norton
Tropical Realty Beachside
Map
Source: Space Coast MLS (Space Coast Association of REALTORS®)
MLS Number: 1030873
APN: 27-36-36-76-0000I.0-0005.00
- 7855 Olive Grove Ave
- 631 Dundee Cir
- 8303 Sylvan Dr
- 583 Conifer St
- 602 Dundee Cir
- 845 Hunters Creek Dr
- 803 Crossbow Dr
- 8361 Sylvan Dr
- 690 Lemon Grove Ave
- 8575 Sheridan Rd
- 996 S Wickham Rd
- 8473 Sylvan Dr
- 7817 Maplewood Dr Unit 601
- 7814 Shadowood Dr Unit 509
- 7801 Maplewood Dr Unit 904
- 7817 Shadowood Dr Unit 210
- 7808 Shadowood Dr Unit 806
- 7817 Maplewood Dr Unit 606
- 7911 Maplewood Dr Unit 106
- 000 S Wickham Rd
