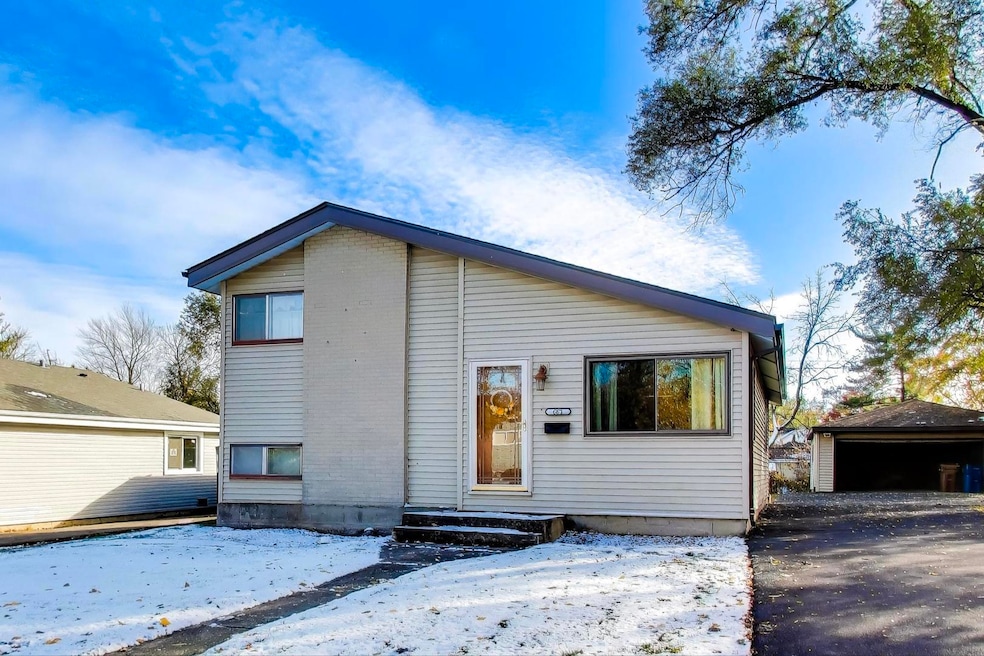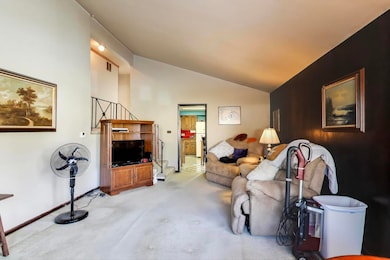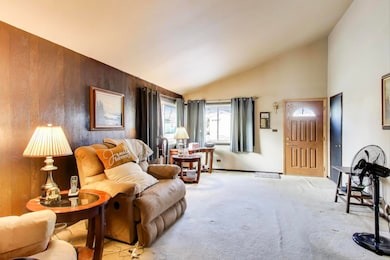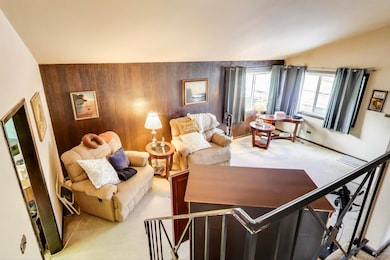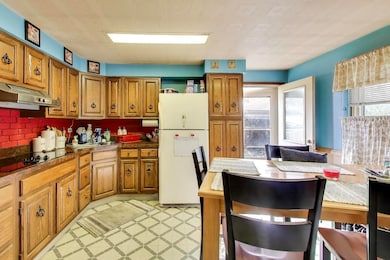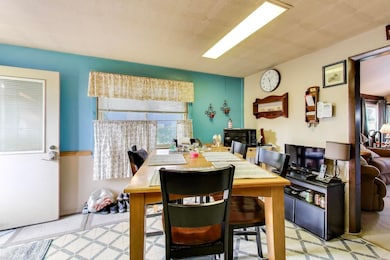661 Easy St Glendale Heights, IL 60139
Estimated payment $2,051/month
Highlights
- Hot Property
- Living Room
- Central Air
- Glenbard East High School Rated A
- Laundry Room
- Dining Room
About This Home
Easy living in this classic split level design! 661 Easy Street has 3 beds and 1.5 baths and sits in the heart of Glendale Heights. This home has been meticulously cared for by the same owners for nearly 30 years. Bring your design ideas and this home will shine. Open concept layout on the main floor. 3 roomy bedrooms on the 2nd floor along with a full bath. Large recreation area in the basement along with a bathroom is a blank canvas awaiting your final touches. New roof and gutters (2025). Hardwood floors preserved under the carpet throughout the main and 2nd level. Large driveway leads you to the 2.5 car garage and big backyard. Easy access to North Avenue and expressways. Walk to parks. Get in quick before it's gone!
Listing Agent
@properties Christie's International Real Estate License #475168037 Listed on: 11/13/2025

Home Details
Home Type
- Single Family
Est. Annual Taxes
- $7,650
Year Built
- Built in 1960
Lot Details
- 0.25 Acre Lot
- Lot Dimensions are 70x130
Parking
- 2 Car Garage
- Driveway
- Parking Included in Price
Home Design
- Split Level Home
- Brick Exterior Construction
Interior Spaces
- 1,638 Sq Ft Home
- Family Room
- Living Room
- Dining Room
- Laundry Room
Flooring
- Carpet
- Vinyl
Bedrooms and Bathrooms
- 3 Bedrooms
- 3 Potential Bedrooms
Basement
- Partial Basement
- Finished Basement Bathroom
Schools
- G Stanley Hall Elementary School
- Marquardt Middle School
- Glenbard East High School
Utilities
- Central Air
- Heating System Uses Natural Gas
- Lake Michigan Water
Listing and Financial Details
- Homeowner Tax Exemptions
Map
Home Values in the Area
Average Home Value in this Area
Tax History
| Year | Tax Paid | Tax Assessment Tax Assessment Total Assessment is a certain percentage of the fair market value that is determined by local assessors to be the total taxable value of land and additions on the property. | Land | Improvement |
|---|---|---|---|---|
| 2024 | $7,650 | $90,094 | $27,622 | $62,472 |
| 2023 | $7,144 | $82,390 | $25,260 | $57,130 |
| 2022 | $7,088 | $75,400 | $24,130 | $51,270 |
| 2021 | $6,953 | $71,640 | $22,930 | $48,710 |
| 2020 | $6,560 | $69,890 | $22,370 | $47,520 |
| 2019 | $6,314 | $67,170 | $21,500 | $45,670 |
| 2018 | $5,776 | $56,670 | $20,940 | $35,730 |
| 2017 | $5,545 | $52,530 | $19,410 | $33,120 |
| 2016 | $5,292 | $48,610 | $17,960 | $30,650 |
| 2015 | $5,178 | $45,360 | $16,760 | $28,600 |
| 2014 | $5,805 | $49,930 | $16,760 | $33,170 |
| 2013 | $5,811 | $51,630 | $17,330 | $34,300 |
Property History
| Date | Event | Price | List to Sale | Price per Sq Ft |
|---|---|---|---|---|
| 11/13/2025 11/13/25 | For Sale | $268,000 | -- | $164 / Sq Ft |
Source: Midwest Real Estate Data (MRED)
MLS Number: 12516847
APN: 02-35-407-014
- 691 Burdette Ave
- 2N101 Glen Ellyn Rd
- 1352 Glen Ellyn Rd
- 1429 Terry Rd
- 729 Cynthia Ln
- 8 VACANT LOTS Armitage Ave
- 615 Nolan Ave
- 509 Darlene Ln Unit A
- 517 James Ct Unit A
- 488 Darlene Ln Unit D
- 1474 Davine Dr
- 2N314 Euclid Ave
- 1277 Prairie Ave Unit C
- 1533 Larry Ln
- 419 Sidney Ave Unit C
- 1530 Charles Dr
- 766 Asbury Dr
- 21W581 North Ave Unit 71
- 21W581 North Ave Unit 30
- 21W581 North Ave Unit 35
- 495 Sidney Ave Unit D
- 685 E Fullerton Ave Unit 201
- 2N361 Diane Ave
- 267 Shorewood Dr Unit 2A
- 248 Robert Ct
- 440 Gregory Ave
- 144 E Drummond Ave
- 1400 N Oakmont Dr
- 336 W Brookfield St
- 1497 Golfview Dr
- 201 W Potomac Ave
- 201 Flame Dr
- 2020 Juniper Ct
- 4N055 Robbie Ln
- 607 Gundersen Dr
- 201-207 Regency Dr
- 460 Crescent Blvd
- 382 Pennsylvania Ave
- 148 Gladstone Dr
- 427 Duane St
