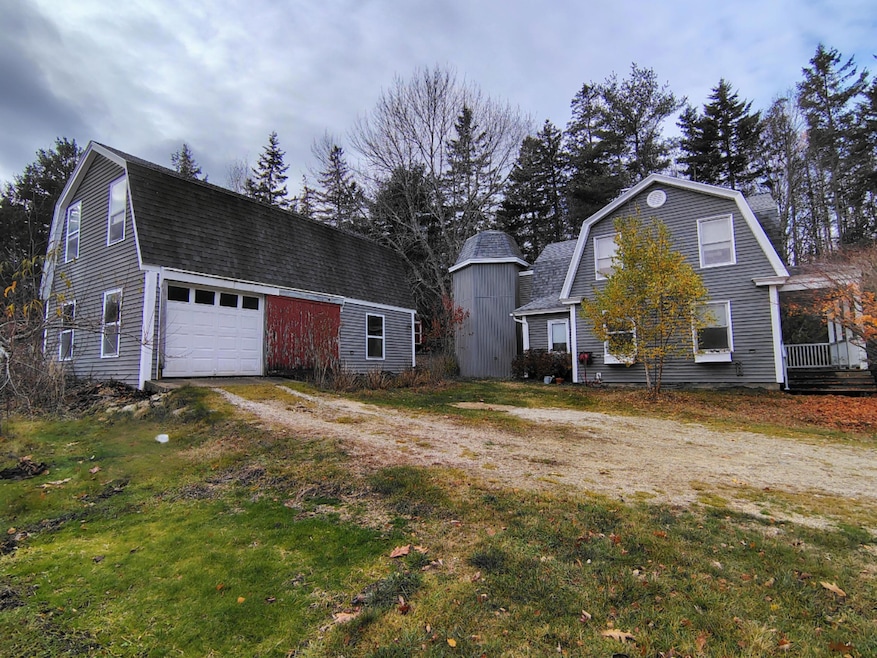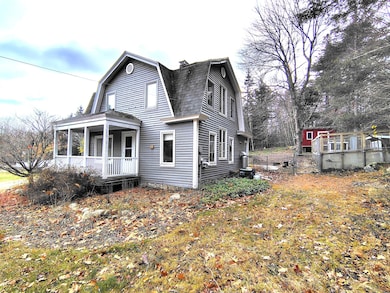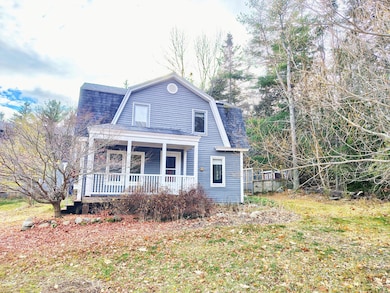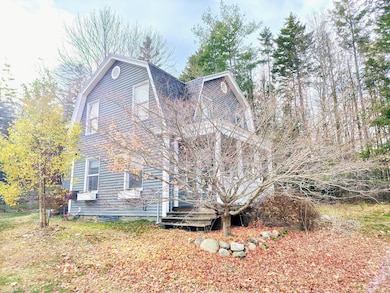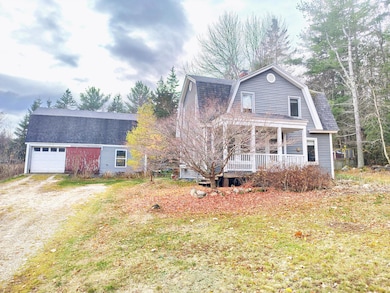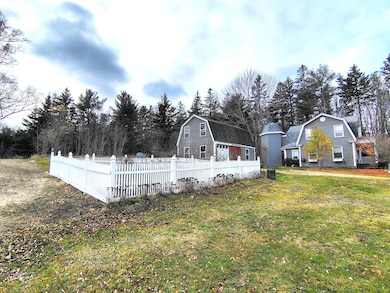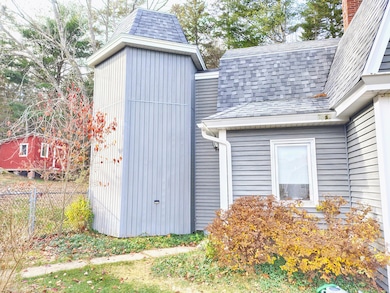661 Herrick Rd Sargentville, ME 04673
Estimated payment $1,472/month
Highlights
- Deck
- Wood Flooring
- No HOA
- Wooded Lot
- Farmhouse Style Home
- 1 Car Detached Garage
About This Home
Nestled in the heart of Sargentville—just minutes from Blue Hill and the breathtaking coastal beauty of Stonington and Deer Isle—this charming late-19th-century home is the perfect blend of timeless character and modern homestead living. Featuring 2 bedrooms and 2 updated bathrooms, including a unique addition with a silo-like exterior profile, this property offers both comfort and personality. The home's classic structure rests on a combination of rock and poured-concrete foundation, with heating provided by hot-water baseboards and a newer pellet stove for cozy, efficient warmth. A spacious barn houses a one-car garage, an ideal workshop area, and full second-level storage, creating ample space for projects and hobbies.. Outdoors, the property truly shines. The grounds are filled with an impressive array of plantings, including a peach tree, hydrangea shrubs, lilacs, Japanese maples, a Kousa dogwood tree, English walnut trees, a Canadian hemlock, mock orange, spirea bushes, willows, and abundant hostas and perennials. With a fully fenced garden area, along with fenced chicken and rabbit spaces complete with coops—and even a dedicated ''goat shed''—this property is a dream setup for homesteaders and nature lovers alike. While the home could benefit from a bit of paint and light maintenance, it offers immense potential and a wonderfully peaceful setting. A perfect opportunity for those seeking a simpler, more intentional way of living along Maine's beloved coast.
Home Details
Home Type
- Single Family
Est. Annual Taxes
- $1,986
Year Built
- Built in 1900
Lot Details
- 1.13 Acre Lot
- Rural Setting
- Landscaped
- Open Lot
- Lot Has A Rolling Slope
- Wooded Lot
Parking
- 1 Car Detached Garage
- Gravel Driveway
Home Design
- Farmhouse Style Home
- Stone Foundation
- Wood Frame Construction
- Shingle Roof
- Fiberglass Roof
- Vinyl Siding
Interior Spaces
- 1,500 Sq Ft Home
- Double Pane Windows
- Wood Flooring
Kitchen
- Gas Range
- Microwave
- Dishwasher
Bedrooms and Bathrooms
- 2 Bedrooms
- Primary bedroom located on second floor
- 2 Full Bathrooms
- Bathtub
- Shower Only
Laundry
- Dryer
- Washer
Basement
- Partial Basement
- Interior Basement Entry
- Dirt Floor
Outdoor Features
- Deck
- Outbuilding
- Porch
Utilities
- No Cooling
- Baseboard Heating
- Hot Water Heating System
- Private Water Source
- Well
- Private Sewer
- Internet Available
Community Details
- No Home Owners Association
Listing and Financial Details
- Tax Lot 33
- Assessor Parcel Number SEDG-000001-000000-000033
Map
Home Values in the Area
Average Home Value in this Area
Tax History
| Year | Tax Paid | Tax Assessment Tax Assessment Total Assessment is a certain percentage of the fair market value that is determined by local assessors to be the total taxable value of land and additions on the property. | Land | Improvement |
|---|---|---|---|---|
| 2024 | $3,525 | $234,700 | $44,200 | $190,500 |
| 2023 | $3,309 | $234,700 | $44,200 | $190,500 |
| 2022 | $3,077 | $228,800 | $44,200 | $184,600 |
| 2021 | $2,925 | $222,400 | $44,200 | $178,200 |
| 2020 | $1,129 | $210,700 | $44,200 | $166,500 |
| 2019 | $2,745 | $208,300 | $44,200 | $164,100 |
| 2018 | $2,564 | $211,900 | $45,800 | $166,100 |
| 2017 | $2,469 | $211,900 | $45,800 | $166,100 |
| 2016 | $2,348 | $206,900 | $45,800 | $161,100 |
| 2015 | $1,720 | $167,500 | $45,800 | $121,700 |
| 2014 | $1,729 | $167,500 | $45,800 | $121,700 |
| 2013 | $1,928 | $188,100 | $44,900 | $143,200 |
Property History
| Date | Event | Price | List to Sale | Price per Sq Ft |
|---|---|---|---|---|
| 11/19/2025 11/19/25 | For Sale | $248,000 | -- | $165 / Sq Ft |
Purchase History
| Date | Type | Sale Price | Title Company |
|---|---|---|---|
| Warranty Deed | $185,000 | None Available | |
| Warranty Deed | $185,000 | None Available |
Source: Maine Listings
MLS Number: 1643921
APN: SEDG-000001-000000-000033
- 92 Silver Mine Ln
- Lot 6 Sunset Rd
- 138 Caterpillar Hill Rd
- 435 Herrick Rd
- 17 Weefs Way
- 36 Wiegand Place
- 504 Reach Rd
- 78 Howland Ln
- 496 Old County Rd
- 50-52A-54 Old County Rd
- 435 Parcel 4 Herrick Rd
- 30 Hardys Hill Rd
- 107 Acadian Oak Ln
- 2 Twin Oaks Ln
- 70 Owens Way
- 87 Carter Point Rd
- 39 Eastman Ln
- 0 Route 175 Unit 1622156
- 5 River Rd
- 08-02A Sedgwick Ridge Rd
- 74 Battle Ave Unit B
- 144 Upper Bluff Rd Unit A
- 5 West Dr
- 5 Bracken Ln
- 1374 Bucksport Rd Unit 1
- 103 US Route 1 Unit 3upstairsunit
- 7 Colby Way Unit B
- 10 Colby Way
- 10 Colby Way
- 18 Wenbelle Dr Unit 328
- 18 Wenbelle Dr Unit 302
- 14 Atlantic Ave
- 64 Main St
- 64 Main St
- 54 Main St
- 60 Doak Rd
- 12 Free St
- 1 Norwood Ave Unit B
- 1318 Bald Mountain Rd
- 88 Wildwood Dr
