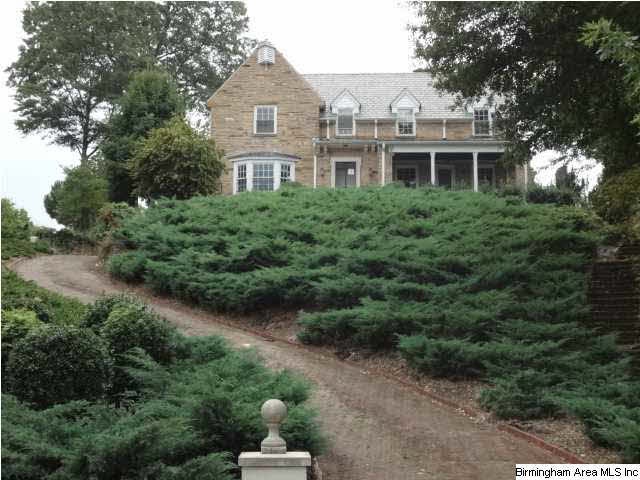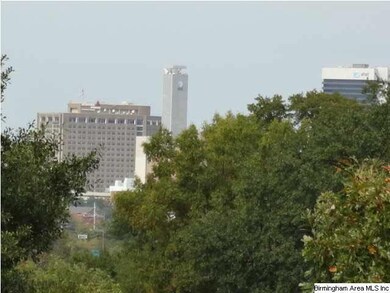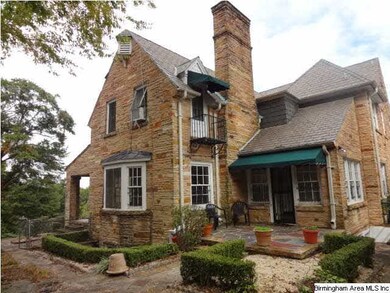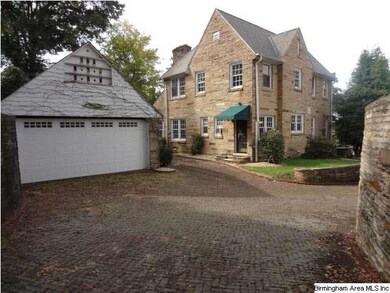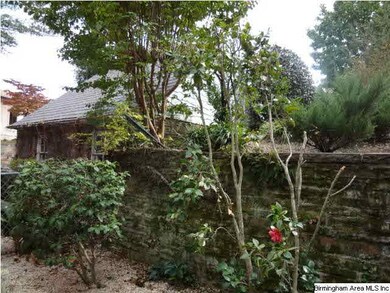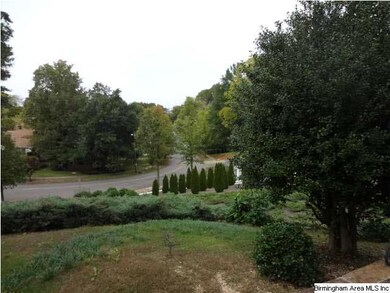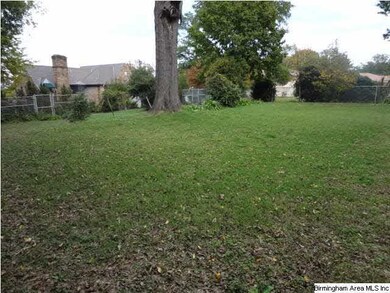
661 Idlewild Cir Birmingham, AL 35205
Glen Iris NeighborhoodHighlights
- City View
- Wood Flooring
- Sun or Florida Room
- Fireplace in Primary Bedroom
- Attic
- Tennis Courts
About This Home
As of March 2018PRICE REDUCTION!!Fabulous home with all the "historic charm, details, & craftsmanship of the early 1900's".Built to last!!Poured concrete walls, cut stone exterior-hand crafted, "slate" walk-ways on porches & patio areas, ornate exterior hand crafted wood trim,2 car garage w/stone exterior matching the home. Interior w/hardwood flooring, original tiled bath flooring, "subway" tiled bath, cedar lined closets, tons of closets thru out, ornate iron stair staircase and hand rails-original to home, bay window in dining area w/display area, office/computer room, 3 fireplaces-living room fireplace w/marble profile, fabulous "great room" in basement w/sink, cabinets-great for inside entertaining area(like a area in the mountains)! Lg lot-w/extra space for a pool, pool deck & lots space for outdoor kitchen & fireplace-wonderful entertainment area. Hand laid brick driveway and parking area. Very unique spaces-even a built-in refrigerator w/fan to store extras(solid steel).Walk to UAB.
Last Buyer's Agent
Matt Robinson
Ray & Poynor Properties

Home Details
Home Type
- Single Family
Est. Annual Taxes
- $4,689
Year Built
- 1951
Lot Details
- Fenced Yard
- Interior Lot
- Irregular Lot
- Historic Home
Parking
- 2 Car Detached Garage
- Garage on Main Level
- Front Facing Garage
- Driveway
- Off-Street Parking
Interior Spaces
- 2-Story Property
- Crown Molding
- Smooth Ceilings
- Ceiling Fan
- Wood Burning Fireplace
- Gas Fireplace
- Window Treatments
- Bay Window
- French Doors
- Great Room with Fireplace
- 2 Fireplaces
- Living Room with Fireplace
- Breakfast Room
- Dining Room
- Sun or Florida Room
- City Views
- Pull Down Stairs to Attic
Kitchen
- Breakfast Bar
- Stove
- Dishwasher
- Kitchen Island
- Laminate Countertops
Flooring
- Wood
- Tile
Bedrooms and Bathrooms
- 3 Bedrooms
- Fireplace in Primary Bedroom
- Primary Bedroom Upstairs
- Walk-In Closet
- Bathtub and Shower Combination in Primary Bathroom
- Separate Shower
- Linen Closet In Bathroom
Laundry
- Laundry Room
- Laundry on main level
- Washer and Electric Dryer Hookup
Finished Basement
- Partial Basement
- Stubbed For A Bathroom
- Natural lighting in basement
Outdoor Features
- Balcony
- Patio
- Exterior Lighting
- Porch
Utilities
- Window Unit Cooling System
- Zoned Heating
- Heating System Uses Steam
- Gas Water Heater
Listing and Financial Details
- Assessor Parcel Number 29-11-1-001-013.000
Community Details
Amenities
- Community Barbecue Grill
Recreation
- Tennis Courts
- Park
- Trails
- Bike Trail
Ownership History
Purchase Details
Purchase Details
Home Financials for this Owner
Home Financials are based on the most recent Mortgage that was taken out on this home.Purchase Details
Home Financials for this Owner
Home Financials are based on the most recent Mortgage that was taken out on this home.Purchase Details
Purchase Details
Similar Homes in the area
Home Values in the Area
Average Home Value in this Area
Purchase History
| Date | Type | Sale Price | Title Company |
|---|---|---|---|
| Warranty Deed | $725,000 | None Listed On Document | |
| Warranty Deed | $445,000 | -- | |
| Warranty Deed | $327,500 | -- | |
| Warranty Deed | -- | None Available | |
| Survivorship Deed | $143,427 | None Available |
Mortgage History
| Date | Status | Loan Amount | Loan Type |
|---|---|---|---|
| Previous Owner | $435,000 | New Conventional | |
| Previous Owner | $445,000 | New Conventional | |
| Previous Owner | $262,000 | New Conventional |
Property History
| Date | Event | Price | Change | Sq Ft Price |
|---|---|---|---|---|
| 03/21/2018 03/21/18 | Sold | $445,000 | -1.1% | $112 / Sq Ft |
| 12/01/2017 12/01/17 | Price Changed | $449,900 | -8.2% | $114 / Sq Ft |
| 10/20/2017 10/20/17 | Price Changed | $489,900 | -2.0% | $124 / Sq Ft |
| 09/21/2017 09/21/17 | For Sale | $499,900 | +52.6% | $126 / Sq Ft |
| 04/03/2014 04/03/14 | Sold | $327,500 | -22.9% | $101 / Sq Ft |
| 04/03/2014 04/03/14 | Pending | -- | -- | -- |
| 11/19/2012 11/19/12 | For Sale | $425,000 | -- | $131 / Sq Ft |
Tax History Compared to Growth
Tax History
| Year | Tax Paid | Tax Assessment Tax Assessment Total Assessment is a certain percentage of the fair market value that is determined by local assessors to be the total taxable value of land and additions on the property. | Land | Improvement |
|---|---|---|---|---|
| 2024 | $4,689 | $74,560 | -- | -- |
| 2022 | $3,617 | $50,880 | $11,700 | $39,180 |
| 2021 | $2,802 | $39,640 | $14,380 | $25,260 |
| 2020 | $2,802 | $39,640 | $14,380 | $25,260 |
| 2019 | $2,802 | $39,640 | $0 | $0 |
| 2018 | $2,451 | $34,800 | $0 | $0 |
| 2017 | $2,451 | $34,800 | $0 | $0 |
| 2016 | $2,451 | $34,800 | $0 | $0 |
| 2015 | $2,451 | $34,800 | $0 | $0 |
| 2014 | $2,799 | $34,420 | $0 | $0 |
| 2013 | $2,799 | $40,280 | $0 | $0 |
Agents Affiliated with this Home
-
M
Seller's Agent in 2018
Matt Robinson
Ray & Poynor Properties
-

Seller Co-Listing Agent in 2018
Sherry Best
Ray & Poynor Properties
(205) 540-7171
37 Total Sales
-

Buyer's Agent in 2018
Debi Mestre
MD Realty LLC
(205) 317-7424
2 in this area
180 Total Sales
-
S
Seller's Agent in 2014
Shirley Boyd
UNU Group
(205) 966-6555
4 Total Sales
Map
Source: Greater Alabama MLS
MLS Number: 548055
APN: 29-00-11-1-001-013.000
- 658 Idlewild Cir
- 632 19th Ct S
- 507 Green Springs Ave S
- 1426 10th Place S
- 1801 11th Place S
- 604 10th Ave S
- 1730 Cullom St S
- 1710 Cullom St S
- 1300 Beacon Pkwy E Unit 211
- 1428 11th Place S
- 608 9th Ct S
- 1173 18th Ave S
- 1138 14th Ave S
- 1120 Beacon Pkwy E Unit 206B
- 300 21st Ave S
- 1109 Cullom St S
- 1317 14th Ave S
- 40 20th Ave S
- 61 17th Ct S
- 57 17th Ct S
