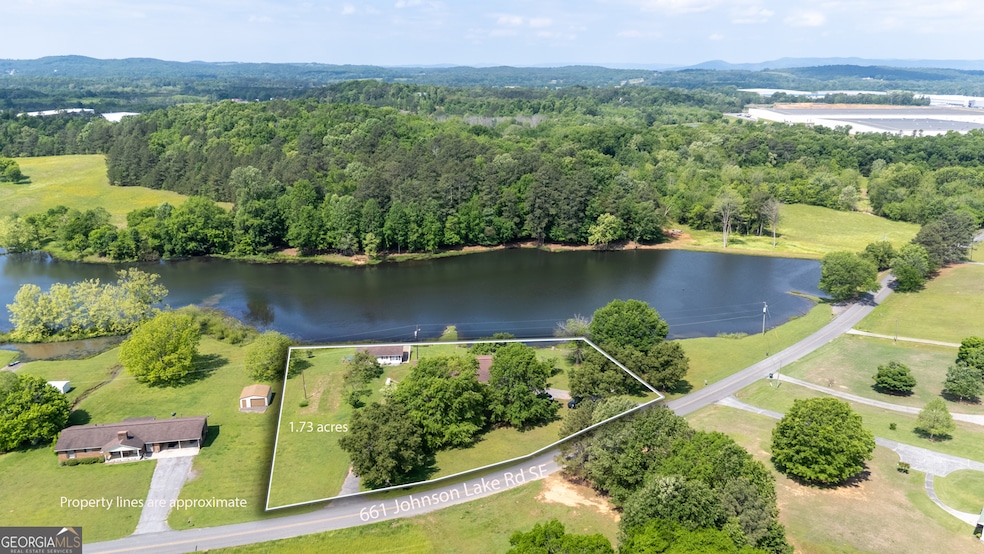
$278,900
- 4 Beds
- 2 Baths
- 1,588 Sq Ft
- 1161 Gardner Spring Rd SE
- Adairsville, GA
Peaceful Living with Extra Space to CreateLove the idea of living in the quiet countryside—but still want to be near town? This 4-bedroom, 2-bath gem checks every box. Bright and welcoming, the home features a spacious family room with fireplace, a cozy eat-in kitchen, and a screened-in porch that overlooks a peaceful rock garden. One of the home’s best features is the oversized,
Barry Conner BHGRE Metro Brokers
