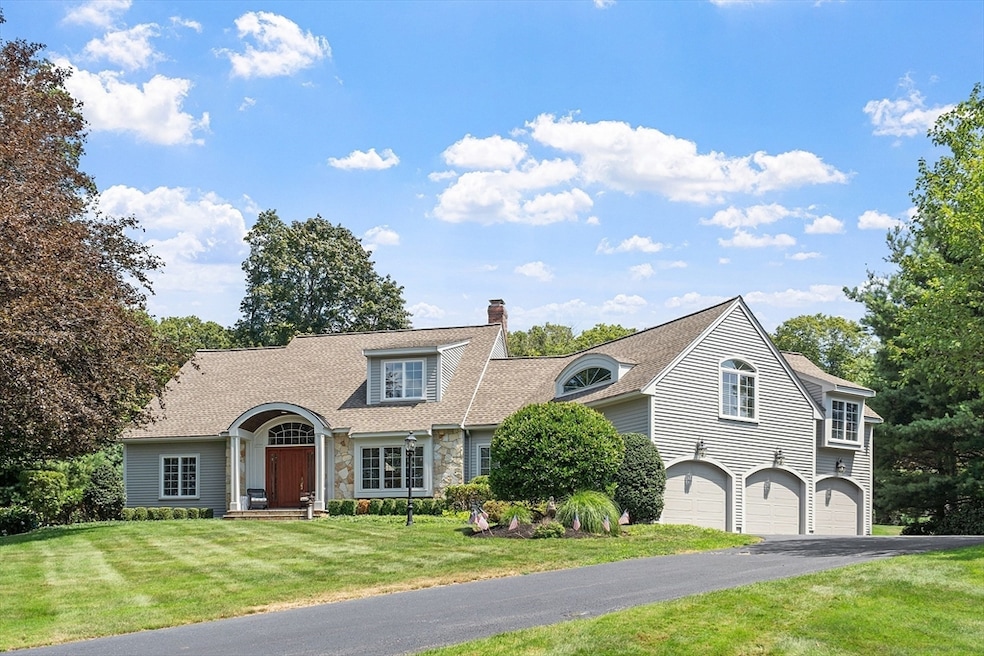
661 Osgood St North Andover, MA 01845
Estimated payment $8,540/month
Highlights
- Golf Course Community
- Cape Cod Architecture
- Cathedral Ceiling
- Kittredge Elementary School Rated A
- Property is near public transit
- Wood Flooring
About This Home
You have driven by this beautiful custom built Cape many times and thought "how lucky are those owners?" Well, now is your chance to make this YOUR home. This thoughtfully designed house features an inviting layout with soaring ceilings that create a bright, open feel. The dramatic, fireplaced two story living room lined with custom bookcases welcomes you into this special home. The first floor primary suite offers convenience and privacy, while additional bedrooms upstairs provide flexibility for family or guests. Additional first floor bedroom can be used as a home office. The large family room serves as the heart of the home-perfect for gatherings and everyday living. The finished lower level expands your living options with space for playroom, gym or media room. Outside enjoy a private backyard with custom bluestone patio ideal for entertaining, gardening or quiet relaxation. Located near schools, shopping and commuter routes, this one of a kind home will not be available for long.
Home Details
Home Type
- Single Family
Est. Annual Taxes
- $11,442
Year Built
- Built in 1999
Lot Details
- 1.03 Acre Lot
- Property is zoned R2
Parking
- 3 Car Attached Garage
- Driveway
- Open Parking
- Off-Street Parking
Home Design
- Cape Cod Architecture
- Frame Construction
- Shingle Roof
- Concrete Perimeter Foundation
Interior Spaces
- Central Vacuum
- Cathedral Ceiling
- 1 Fireplace
- Entrance Foyer
- Home Office
- Bonus Room
- Basement Fills Entire Space Under The House
- Home Security System
Kitchen
- Oven
- Range
- Microwave
- Dishwasher
- Disposal
Flooring
- Wood
- Wall to Wall Carpet
- Ceramic Tile
Bedrooms and Bathrooms
- 4 Bedrooms
- Primary Bedroom on Main
Laundry
- Laundry on main level
- Dryer
- Washer
Outdoor Features
- Patio
Location
- Property is near public transit
- Property is near schools
Schools
- North Andover Middle School
- North Andover High School
Utilities
- Forced Air Heating and Cooling System
- Heating System Uses Natural Gas
Listing and Financial Details
- Assessor Parcel Number M:00100 B:00008 L:00000,3767677
Community Details
Recreation
- Golf Course Community
- Jogging Path
Additional Features
- No Home Owners Association
- Shops
Map
Home Values in the Area
Average Home Value in this Area
Tax History
| Year | Tax Paid | Tax Assessment Tax Assessment Total Assessment is a certain percentage of the fair market value that is determined by local assessors to be the total taxable value of land and additions on the property. | Land | Improvement |
|---|---|---|---|---|
| 2025 | $11,442 | $1,016,200 | $370,700 | $645,500 |
| 2024 | $11,321 | $1,020,800 | $348,900 | $671,900 |
| 2023 | $11,127 | $909,100 | $320,500 | $588,600 |
| 2022 | $10,973 | $811,000 | $287,800 | $523,200 |
| 2021 | $11,122 | $784,900 | $261,700 | $523,200 |
| 2020 | $10,495 | $763,800 | $261,700 | $502,100 |
| 2019 | $10,243 | $763,800 | $261,700 | $502,100 |
| 2018 | $11,098 | $763,800 | $261,700 | $502,100 |
| 2017 | $11,672 | $817,400 | $207,100 | $610,300 |
| 2016 | $11,480 | $804,500 | $203,200 | $601,300 |
| 2015 | $11,480 | $797,800 | $200,000 | $597,800 |
Property History
| Date | Event | Price | Change | Sq Ft Price |
|---|---|---|---|---|
| 08/05/2025 08/05/25 | Pending | -- | -- | -- |
| 07/29/2025 07/29/25 | For Sale | $1,395,000 | +58.7% | $332 / Sq Ft |
| 05/13/2014 05/13/14 | Sold | $879,000 | 0.0% | $254 / Sq Ft |
| 03/11/2014 03/11/14 | Pending | -- | -- | -- |
| 02/27/2014 02/27/14 | Off Market | $879,000 | -- | -- |
| 02/21/2014 02/21/14 | For Sale | $899,900 | -- | $260 / Sq Ft |
Purchase History
| Date | Type | Sale Price | Title Company |
|---|---|---|---|
| Quit Claim Deed | -- | None Available | |
| Not Resolvable | $879,000 | -- | |
| Deed | $590,800 | -- |
Mortgage History
| Date | Status | Loan Amount | Loan Type |
|---|---|---|---|
| Previous Owner | $205,000 | No Value Available | |
| Previous Owner | $216,000 | No Value Available | |
| Previous Owner | $45,000 | No Value Available | |
| Previous Owner | $240,000 | Purchase Money Mortgage |
Similar Homes in North Andover, MA
Source: MLS Property Information Network (MLS PIN)
MLS Number: 73410723
APN: NAND-001000-000008
- 3 Walker Rd Unit 1
- 9 Walker Rd Unit 8
- 7 Walker Rd Unit 12
- 33 Upland St
- 15 Furber Ave
- 148-150 Water St
- 36 Perley Rd
- 88 Elm St Unit 2
- 22 Princeton St
- 16 Lincoln St
- 148 Main St Unit O102
- 148 Main St Unit O506
- 148 Main St Unit A510
- 18 Elmcrest Rd
- 290 Sutton St Unit B
- 84 Mill Pond
- 98 Mill Pond
- 3 Elm St Unit 3
- 112 Mill Pond
- 116 Mill Pond






