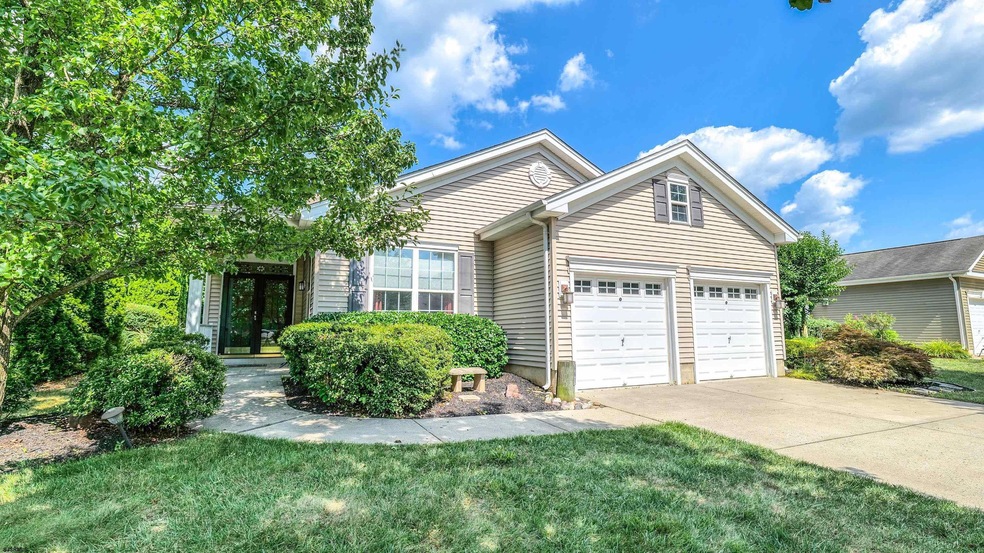
661 Pine Valley Ct Egg Harbor City, NJ 08215
Cologne NeighborhoodEstimated payment $3,079/month
Highlights
- Hot Property
- Golf Course Community
- Ranch Style House
- Cedar Creek High School Rated A-
- In Ground Pool
- Wood Flooring
About This Home
Welcome to this beautifully maintained one-story rancher located in the sought-after Blue Heron Pines golf community. This 3-bedroom, 2-bath home offers 2,212 sq. ft. of thoughtfully designed living space, including a sunroom addition that floods the home with natural light. From the moment you enter the inviting foyer, you’ll feel the warmth and charm of this comfortable, well-laid-out home. The spacious kitchen features generous counter space and is perfectly situated for entertaining, seamlessly flowing into the dining area highlighted by a double-sided gas fireplace shared with the living room. The guest bedrooms are generously sized, and the guest bath is well-appointed. The primary suite offers comfort and privacy, with two walk-in closets, sunk in tub, double shower and also having a walk-up attic adds valuable storage or potential bonus space. Curb appeal is top-notch, and the home boasts a 2-car garage, Fenced in backyard, and abundant natural light throughout. Enjoy the perks of golf community resort-style living with a low HOA fee of $142/month, giving you access to: Swimming pool, Clubhouse (available for rentals), Fully equipped gym, Billiards, Golf driving range, and Grass cut every week. Blue Heron Pines is more than a home—it’s a lifestyle. Don’t miss the chance to live in this vibrant, active community.
Home Details
Home Type
- Single Family
Est. Annual Taxes
- $8,058
Year Built
- Built in 2004
Home Design
- Ranch Style House
- Vinyl Siding
Interior Spaces
- Ceiling Fan
- Gas Log Fireplace
- Blinds
- Family Room with Fireplace
- Great Room
- Living Room with Fireplace
- Dining Area
- Loft
- Sun or Florida Room
- Storage
- Crawl Space
- Storage In Attic
Kitchen
- Breakfast Area or Nook
- Stove
- Microwave
- Dishwasher
Flooring
- Wood
- Carpet
- Tile
Bedrooms and Bathrooms
- 3 Bedrooms
- Walk-In Closet
- 2 Full Bathrooms
Laundry
- Laundry Room
- Dryer
- Washer
Parking
- 2 Car Attached Garage
- Automatic Garage Door Opener
Utilities
- Forced Air Heating and Cooling System
- Heating System Uses Natural Gas
- Gas Water Heater
Additional Features
- In Ground Pool
- Fenced
Community Details
- Golf Course Community
Map
Home Values in the Area
Average Home Value in this Area
Tax History
| Year | Tax Paid | Tax Assessment Tax Assessment Total Assessment is a certain percentage of the fair market value that is determined by local assessors to be the total taxable value of land and additions on the property. | Land | Improvement |
|---|---|---|---|---|
| 2024 | $8,058 | $241,400 | $55,300 | $186,100 |
| 2023 | $7,751 | $241,400 | $55,300 | $186,100 |
| 2022 | $7,751 | $241,400 | $55,300 | $186,100 |
| 2021 | $7,597 | $241,400 | $55,300 | $186,100 |
| 2020 | $7,476 | $241,400 | $55,300 | $186,100 |
| 2019 | $7,339 | $241,400 | $55,300 | $186,100 |
| 2018 | $7,442 | $241,400 | $55,300 | $186,100 |
| 2017 | $7,442 | $241,400 | $55,300 | $186,100 |
| 2016 | $7,377 | $241,400 | $55,300 | $186,100 |
| 2015 | $7,343 | $241,400 | $55,300 | $186,100 |
| 2014 | $7,100 | $241,400 | $55,300 | $186,100 |
Property History
| Date | Event | Price | Change | Sq Ft Price |
|---|---|---|---|---|
| 07/29/2025 07/29/25 | For Sale | $435,000 | -- | $197 / Sq Ft |
Purchase History
| Date | Type | Sale Price | Title Company |
|---|---|---|---|
| Deed | $291,300 | -- | |
| Deed | $291,257 | Eastern Title Agency Inc | |
| Deed | $927,983 | Congress Title Corp |
Mortgage History
| Date | Status | Loan Amount | Loan Type |
|---|---|---|---|
| Open | $15,000 | Credit Line Revolving |
Similar Homes in Egg Harbor City, NJ
Source: South Jersey Shore Regional MLS
MLS Number: 598740
APN: 11-00452-01-00001-22
- 655 Cypress Point Dr
- 669 Saint Andrews Dr
- 684 Jupiter Hills Ln
- 535 Country Club Dr
- 719 W Pine St
- 731 W White Horse Pike
- 513 Country Club Dr
- 0 Drosera Ave
- 00 Aloe St
- 909 W White Horse Pike
- 724 W Duerer St
- 919-923 -923 W White Horse Pike
- 919-923 W White Horse Pike
- 733 W Duerer St
- 331 S Vienna Ave
- 327 S Vienna Ave
- 1010 W White Horse Pike
- 294 W White Horse Pike
- 284 W Turner Ave
- 260 S Odessa Ave
- 291 W White Horse Pike
- 306 Atlantic Ave
- 2000 Timber Glen Dr
- 102 Saint Louis Ave
- 2616 Canyon Ct
- 3214 Juniper Ct Unit 652
- 1306 W Rene Ave
- 2839 Forsythia Ct Unit 277
- 3401 Montgomery Dr
- 2461 Arbor Ct
- 59 Washington Ave
- 2404 Bayberry Ct Unit 63
- 6020 Delilah Rd
- 4532 Concord Place
- 4502 Concord Place
- 1932 Cologne Ave
- 4780 Summersweet Dr
- 4861 Hawthorne Ln Unit CC230
- 4840 Green Ash Ln
- 96 Northridge Dr






