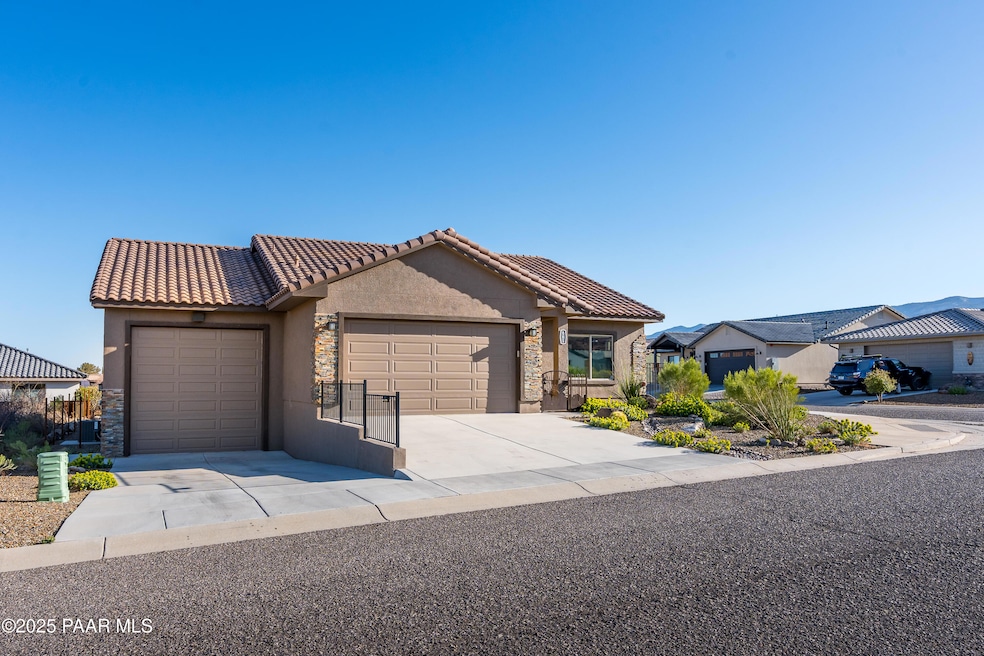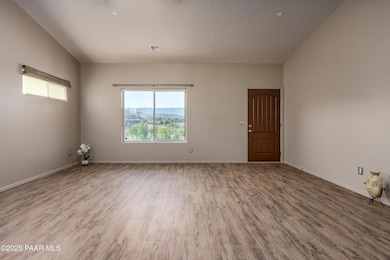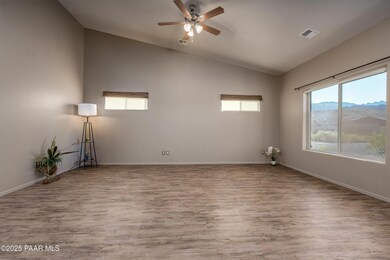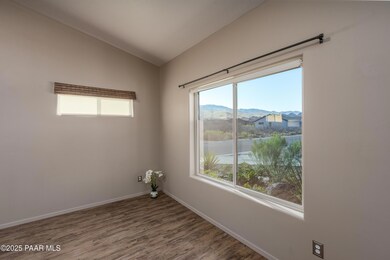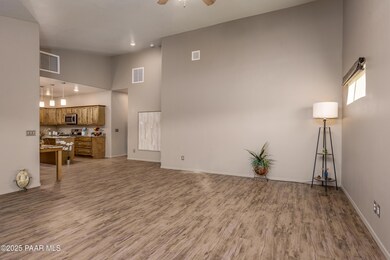661 Shadow Canyon Dr Clarkdale, AZ 86324
Estimated payment $3,346/month
Highlights
- RV Parking in Community
- Home Energy Rating Service (HERS) Rated Property
- Indoor airPLUS
- Whole House Reverse Osmosis System
- Home Performance with ENERGY STAR
- Mountain View
About This Home
Welcome to this exceptional 2-bedroom, 2-bathroom energy-efficient home, where comfort meets style. Designed with convenience in mind, the home features an attached 645.6 sq ft RV garage equipped with a 14 ft height, water, sewer, and a 50 amp connection. Enjoy panoramic views of both Mingus Mountain and the stunning Red Rocks. Indulge in luxury with double master bedrooms, each offering ensuite bathrooms and expansive walk-in closets and have the added privacy and noise reduction due to the extra insulation placed in the wall between the two suites.. The chef's delight kitchen boasts an abundance of cabinets, countertops, and a spacious island. This gem is waiting to be your dream home, offering both functionality and breathtaking views!Located in the prestigious Crossroads at Mingus subdivision, crafted by C&B Custom Homes, the perfect blend of modern luxury and energy efficiency.Department of Energy ZERO Energy Star Rated Ready Home with a HERS Index of 7.This Indoor airPLUS Qualified home comes with the following features to help protect you and your family, Properly Engineered Heating, Ventilating and Air-Conditioning Systems, Improved duct and equipment installation and Fresh Air Ventilation designed for energy efficient new homes, Safe Combustion gases, Healthier Building Materials. All the requirements to meet this designation was verified by an independent professional organization, to meet or exceed strict home performance guidelines set by the U.S. Department of Energy.Enjoy seamless convenience with a 645.6 sq ft RV garage and an attached 408 sq ft double car garage, complete with an electric vehicle outlet and direct kitchen access. This property comes pre-wired for solar, ensuring you are future-ready, experience luxury with push button instant hot water available in both the bathrooms and kitchen, offering efficiency and ease to your daily routine., whole house air-exchange system, and water softener add comfort to your daily routine.Step inside to find luxury vinyl plank flooring leading you through a home with vaulted ceilings and high-end granite countertops throughout. The custom iron entry and built-in granite workstation add both elegance and functionality. Kitchen lovers will rejoice with all appliances included, and the hall laundry room with cabinetry ensures utility is never out of reach.Stay comfortable year-round with central air, a heat pump, and ceiling fans. The fire suppression system and Cat 5/Satellite wiring offer peace of mind and connectivity. Outside, a covered back porch and easy-care landscaping enhance your living experience.Situated on a corner lot with strategic facing for ultimate privacy, this home is a true sanctuary. With an annual HOA fee of just $100, enjoy community benefits without the hassle. For added privacy or expansion, the lot next door is available for purchase.Discover the convenience of being close to charming boutiques, exquisite restaurants, and delightful wine tasting venues. This home is not just a place to live; it's a lifestyle. Don't miss this opportunity - make it yours today!Versatile Opportunity: Transform this spacious RV garage into a private guest house or studio. With ample square footage, utilities, and solid construction, it's the perfect blank canvas to add livable space and value to your property. Buyers to confirm the conversion option with the city of ClarkdaleWelcome to your dream home in the prestigious Crossroads at Mingus subdivision! This stunning 2-bedroom, 2-bathroom detached home offers the perfect blend of modern luxury and energy efficiency, crafted by C&B Custom Homes.Department of Energy ZERO Energy Star Rated Ready Home with a HERS Index of 7.This Indoor airPLUS Qualified home comes with the following features to help protect you and your family, Properly Engineered Heating, Ventilating and Air-Conditioning Systems, Improved duct and equipment installation and Fresh Air Ventilation desig
Listing Agent
Realty ONE Group Mountain Desert License #BR036269000 Listed on: 03/12/2025

Home Details
Home Type
- Single Family
Est. Annual Taxes
- $2,161
Year Built
- Built in 2019
Lot Details
- 7,405 Sq Ft Lot
- Partially Fenced Property
- Xeriscape Landscape
- Native Plants
- Corner Lot
- Level Lot
- Drought Tolerant Landscaping
- Property is zoned PAD
HOA Fees
- $8 Monthly HOA Fees
Parking
- 2 Car Attached Garage
- Driveway
Property Views
- Mountain
- Mingus Mountain
Home Design
- Slab Foundation
- Tile Roof
- Stucco Exterior
- Stone
Interior Spaces
- 1,518 Sq Ft Home
- 1-Story Property
- Vaulted Ceiling
- Ceiling Fan
- Double Pane Windows
- Combination Dining and Living Room
- Vinyl Flooring
- Fire and Smoke Detector
Kitchen
- Gas Range
- Microwave
- Dishwasher
- Kitchen Island
- Solid Surface Countertops
- Disposal
- Whole House Reverse Osmosis System
Bedrooms and Bathrooms
- 2 Bedrooms
- Walk-In Closet
- 2 Full Bathrooms
- Granite Bathroom Countertops
Laundry
- Laundry Room
- Washer and Dryer Hookup
Eco-Friendly Details
- Home Energy Rating Service (HERS) Rated Property
- ENERGY STAR Qualified Appliances
- Energy-Efficient Windows
- Energy-Efficient Construction
- Energy-Efficient Insulation
- Energy-Efficient Doors
- Home Performance with ENERGY STAR
- Ventilation
- Indoor airPLUS
- Energy-Efficient Hot Water Distribution
Outdoor Features
- Covered Patio or Porch
Utilities
- Forced Air Heating and Cooling System
- Heat Pump System
- 220 Volts
- Water Purifier
- Water Softener is Owned
- Satellite Dish
Community Details
- Association Phone (928) 456-4771
- Built by C&B Custom Homes
- RV Parking in Community
Listing and Financial Details
- Assessor Parcel Number 755
- Seller Concessions Not Offered
Map
Home Values in the Area
Average Home Value in this Area
Tax History
| Year | Tax Paid | Tax Assessment Tax Assessment Total Assessment is a certain percentage of the fair market value that is determined by local assessors to be the total taxable value of land and additions on the property. | Land | Improvement |
|---|---|---|---|---|
| 2026 | $2,161 | $37,595 | -- | -- |
| 2024 | $2,087 | $39,232 | -- | -- |
| 2023 | $2,087 | $29,979 | $0 | $0 |
| 2022 | $2,054 | $26,283 | $4,965 | $21,318 |
| 2021 | $2,131 | $23,269 | $3,744 | $19,525 |
| 2020 | $243 | $0 | $0 | $0 |
| 2019 | $239 | $0 | $0 | $0 |
| 2018 | $230 | $0 | $0 | $0 |
| 2017 | $221 | $0 | $0 | $0 |
| 2016 | $77 | $0 | $0 | $0 |
| 2015 | -- | $0 | $0 | $0 |
| 2014 | -- | $0 | $0 | $0 |
Property History
| Date | Event | Price | Change | Sq Ft Price |
|---|---|---|---|---|
| 09/25/2025 09/25/25 | Price Changed | $598,000 | -0.3% | $394 / Sq Ft |
| 06/06/2025 06/06/25 | Price Changed | $600,000 | -4.0% | $395 / Sq Ft |
| 03/12/2025 03/12/25 | For Sale | $625,000 | -- | $412 / Sq Ft |
Purchase History
| Date | Type | Sale Price | Title Company |
|---|---|---|---|
| Warranty Deed | $48,000 | Lawyers Title Cottonwood |
Source: Prescott Area Association of REALTORS®
MLS Number: 1071377
APN: 406-26-755
- 661 Skyline Blvd
- 671 Skyline Blvd
- 581 N Skyline Blvd
- 1960 W Buena Vista Dr
- 641 Pine Ridge Rd
- 016 P-H New Venture Rd
- 571 Skyline Blvd
- 621 Shadow Canyon Dr
- 1941 Sable Ridge Rd
- 600 Pine Ridge Rd
- 1721 Sable Ridge Rd
- 660 Pine Ridge Rd
- 621 Skyline Blvd
- 1660 Buena Vista Dr
- 1780 Lauren Ln
- 1680 Buena Vista Dr
- 440 Skyline Blvd
- 441 Skyline Blvd
- 1685 Canyon Dr
- 1910 Sable Ridge Rd Unit 1
- 1200 Lanny Ave Unit 9
- 1200 Lanny Ave Unit 11
- 1605 W Bronco Ln
- 864 Tiablanca Rd
- 1385 Javelina Hill Rd
- 345 W State Route 89a
- 720 E Mingus Ave Unit 6
- 720 E Mingus Ave Unit 14
- 985 E Mingus Ave Unit 222
- 985 E Mingus Ave Unit 223
- 985 E Mingus Ave Unit 821
- 240 S 12th St Unit Front Unit
- 1628 E Birch St Unit 1
- 1455 E Ridgeview Dr
- 1755 Oro Dr
- 1770 Bluff Dr
- 955 Salida Ln
- 1707 E Arroyo Seco
- 772 East Ave Unit 1
- 719 E Desert Jewel Dr
