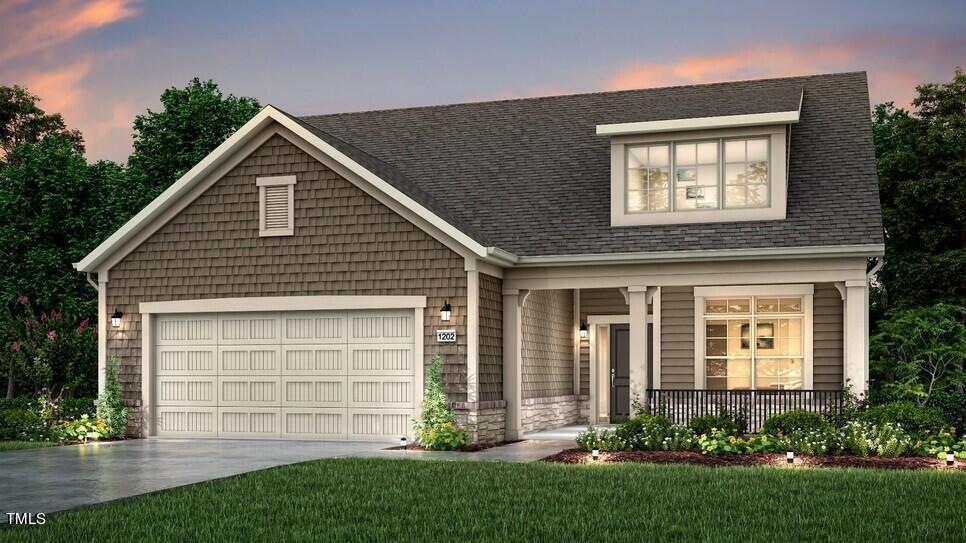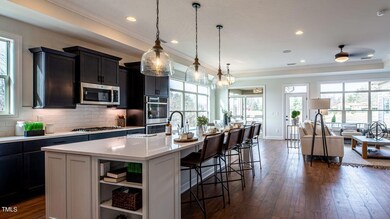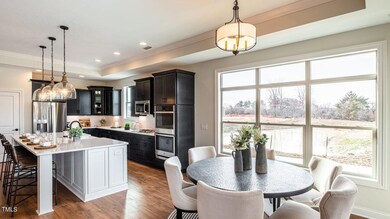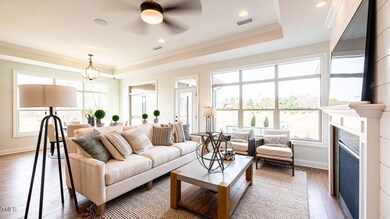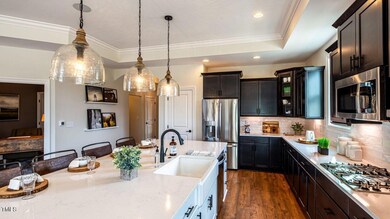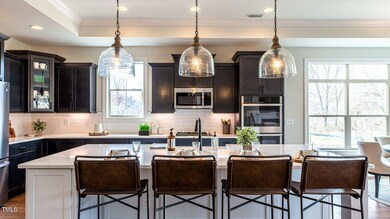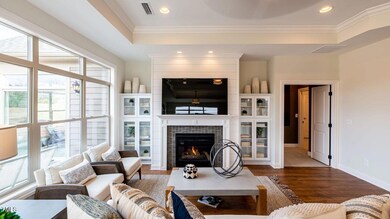
661 Stokley View Dr Cary, NC 27518
Middle Creek NeighborhoodHighlights
- Fitness Center
- In Ground Pool
- Open Floorplan
- New Construction
- Senior Community
- Craftsman Architecture
About This Home
As of November 2024Welcome to The Courtyards at Lochmere, a remarkable addition to the vibrant Cary, NC. This home features the Torino floor plan: upper level bonus/bedroom suite with wet bar, fireplace in living room, open floor plan with view of private courtyard, primary bedroom w/sitting room/direct access to courtyard, universal design elements throughout, deluxe kitchen with 42'' cabinets, rangehood and quartz counters, laminate plank throughout entire first floor, so many more upgrades! This boutique community offers an exceptional living experience, embracing the idea of single-level living and a low-maintenance lifestyle. Enjoy resort style amenities including clubhouse with fitness center and pool! (Home close in September 2024 with a 6 month leaseback to builder, images are representative only.)
Last Agent to Sell the Property
Plowman Properties LLC. License #258471 Listed on: 09/11/2024
Home Details
Home Type
- Single Family
Year Built
- Built in 2024 | New Construction
Lot Details
- 6,240 Sq Ft Lot
- Lot Dimensions are 125x52x120x52
- Private Entrance
- Fenced Yard
- Partially Fenced Property
- Cleared Lot
HOA Fees
- $240 Monthly HOA Fees
Parking
- 2 Car Attached Garage
- Electric Vehicle Home Charger
- Inside Entrance
- Garage Door Opener
- Private Driveway
- 2 Open Parking Spaces
Home Design
- Craftsman Architecture
- 1.5-Story Property
- Slab Foundation
- Frame Construction
- Architectural Shingle Roof
- HardiePlank Type
Interior Spaces
- 2,805 Sq Ft Home
- Open Floorplan
- Wet Bar
- Tray Ceiling
- Smooth Ceilings
- High Ceiling
- Ceiling Fan
- Recessed Lighting
- Chandelier
- Gas Log Fireplace
- Low Emissivity Windows
- Entrance Foyer
- Living Room with Fireplace
- Dining Room
- Bonus Room
- Screened Porch
Kitchen
- Double Oven
- Gas Cooktop
- Range Hood
- Microwave
- Ice Maker
- Dishwasher
- Kitchen Island
- Granite Countertops
- Quartz Countertops
- Disposal
Flooring
- Carpet
- Laminate
- Tile
Bedrooms and Bathrooms
- 3 Bedrooms
- Primary Bedroom on Main
- Walk-In Closet
- 3 Full Bathrooms
- Primary bathroom on main floor
- Double Vanity
- Walk-in Shower
- Solar Tube
Laundry
- Laundry Room
- Laundry on main level
- Washer and Electric Dryer Hookup
Home Security
- Smart Thermostat
- Carbon Monoxide Detectors
- Fire and Smoke Detector
Accessible Home Design
- Accessible Full Bathroom
- Visitor Bathroom
- Accessible Hallway
- Accessible Washer and Dryer
- Handicap Accessible
- Accessible Doors
Outdoor Features
- In Ground Pool
- Courtyard
- Patio
- Exterior Lighting
Schools
- Swift Creek Elementary School
- Dillard Middle School
- Athens Dr High School
Utilities
- Forced Air Heating and Cooling System
- Heating System Uses Natural Gas
- Tankless Water Heater
Listing and Financial Details
- Home warranty included in the sale of the property
- Assessor Parcel Number 0771376685
Community Details
Overview
- Senior Community
- Association fees include insurance, ground maintenance
- Associa Association, Phone Number (919) 787-9000
- Built by EPCON Communities
- Courtyards At Lochmere Subdivision, Torino Bonus Floorplan
- The Courtyards At Lochmere Community
- Maintained Community
Recreation
- Fitness Center
- Community Pool
Additional Features
- Clubhouse
- Resident Manager or Management On Site
Ownership History
Purchase Details
Home Financials for this Owner
Home Financials are based on the most recent Mortgage that was taken out on this home.Similar Homes in the area
Home Values in the Area
Average Home Value in this Area
Purchase History
| Date | Type | Sale Price | Title Company |
|---|---|---|---|
| Special Warranty Deed | $939,000 | None Listed On Document | |
| Special Warranty Deed | $939,000 | None Listed On Document |
Mortgage History
| Date | Status | Loan Amount | Loan Type |
|---|---|---|---|
| Open | $704,025 | New Conventional | |
| Closed | $704,025 | New Conventional |
Property History
| Date | Event | Price | Change | Sq Ft Price |
|---|---|---|---|---|
| 11/14/2024 11/14/24 | Sold | $938,700 | -0.1% | $335 / Sq Ft |
| 10/14/2024 10/14/24 | Pending | -- | -- | -- |
| 10/08/2024 10/08/24 | Price Changed | $939,700 | +0.1% | $335 / Sq Ft |
| 09/11/2024 09/11/24 | For Sale | $938,700 | 0.0% | $335 / Sq Ft |
| 08/04/2024 08/04/24 | Pending | -- | -- | -- |
| 07/29/2024 07/29/24 | For Sale | $938,700 | -- | $335 / Sq Ft |
Tax History Compared to Growth
Tax History
| Year | Tax Paid | Tax Assessment Tax Assessment Total Assessment is a certain percentage of the fair market value that is determined by local assessors to be the total taxable value of land and additions on the property. | Land | Improvement |
|---|---|---|---|---|
| 2024 | -- | $140,000 | $140,000 | $0 |
Agents Affiliated with this Home
-

Seller's Agent in 2024
Ryan Plowman
Plowman Properties LLC.
(614) 499-7776
31 in this area
795 Total Sales
-

Buyer's Agent in 2024
Lexie Batchelor
Dogwood Properties
(404) 502-7535
1 in this area
136 Total Sales
Map
Source: Doorify MLS
MLS Number: 10043953
APN: 0771.01-37-6685-000
- 620 Stokley View Dr
- 3913 Littlefield Ct
- 4001 Campbell Rd
- 2213 Wood Cutter Ct
- 106 Birkhaven Dr
- 106 Windstream Way
- 105 Windfall Ct
- 102 Braelands Dr
- 7917 Holly Springs Rd
- 200 Greensview Dr
- 511 Windstream Way
- 6801 Holly Springs Rd
- 5317 Deep Valley
- 9004 Penny Rd
- 9000 Penny Rd
- 5928 Terrington Ln
- 6508 Deerview Dr
- 3417 Birk Bluff Ct
- 101 Turnberry Ln
- 2020 Gardenbrook Dr
