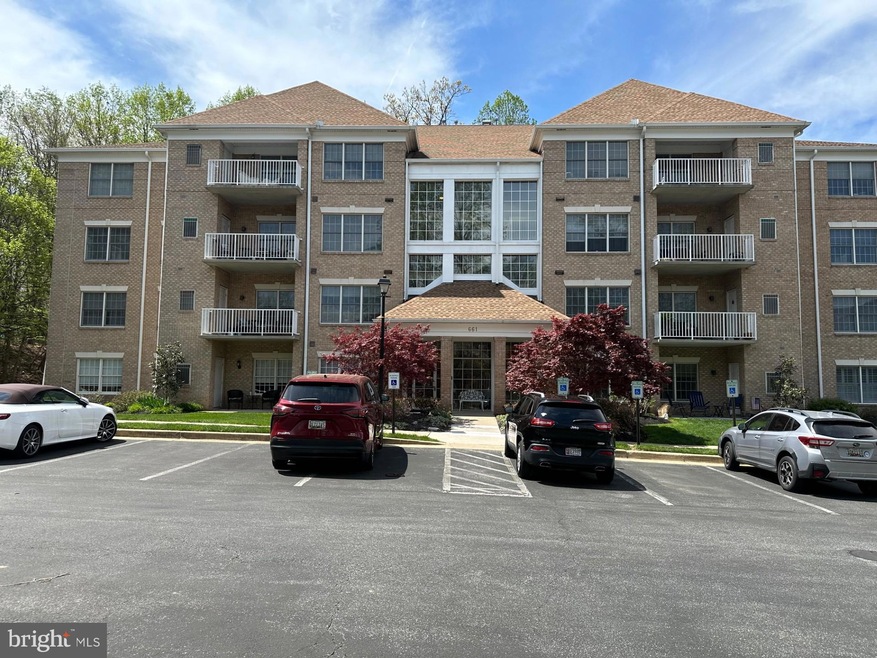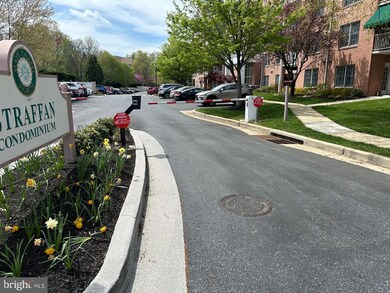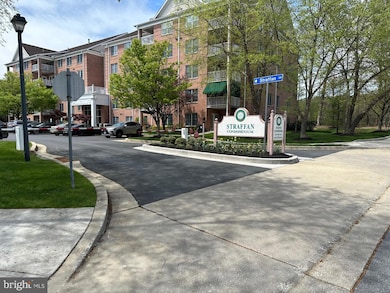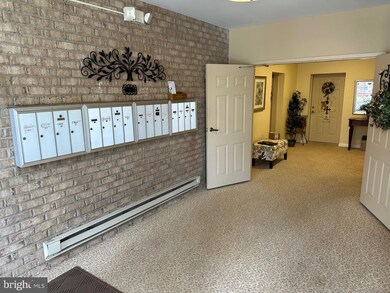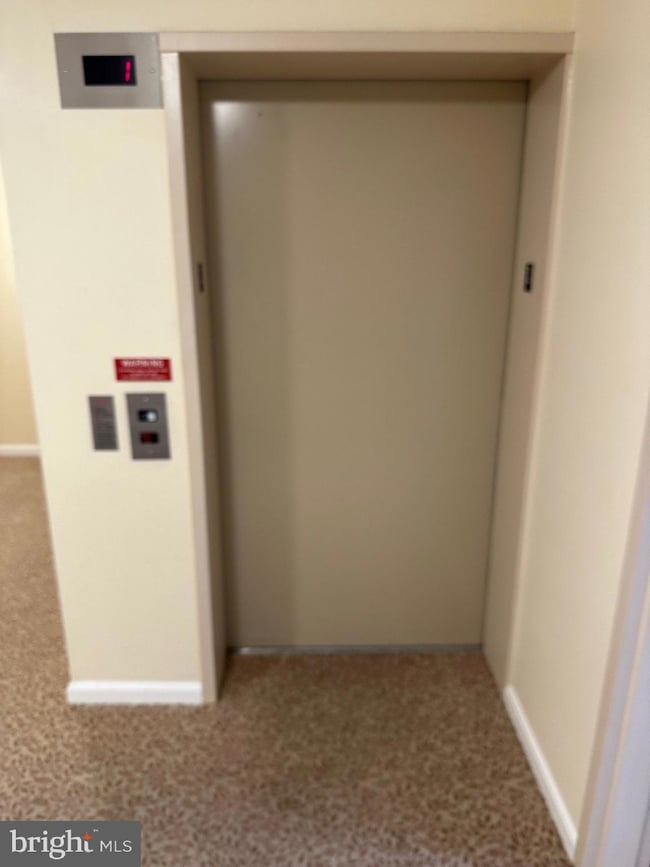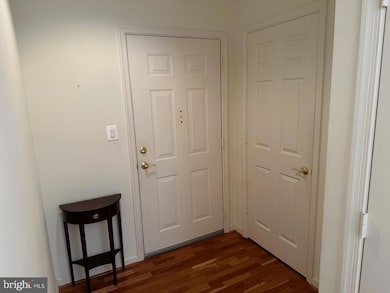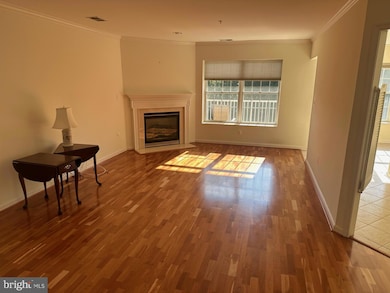
661 Straffan Dr Unit 304 Lutherville Timonium, MD 21093
Falls Road Corridor NeighborhoodHighlights
- Penthouse
- Colonial Architecture
- Engineered Wood Flooring
- Mays Chapel Elementary School Rated A-
- Traditional Floor Plan
- Main Floor Bedroom
About This Home
As of July 20252 Bedroom End Unit in an Elevator Building, Facing the Front in a Gated Community. This Bright Condo has Wood Floors in the Foyer, Living Room & Dining Room, Gas Fireplace in the Living Room with Mantle and Marble Surround. Corian Counter Tops in the Kitchen, Crown Molding in the Foyer, Living & Dining Rooms, Ceiling Fan w/ Light in the Primary Bedroom, 6 Panel Doors and Sprinkler System.
Last Agent to Sell the Property
Long & Foster Real Estate, Inc. License #83368 Listed on: 05/14/2025

Property Details
Home Type
- Condominium
Est. Annual Taxes
- $3,091
Year Built
- Built in 2001
Lot Details
- Sprinkler System
- Property is in very good condition
HOA Fees
Parking
- Parking Lot
Home Design
- Penthouse
- Colonial Architecture
- Brick Exterior Construction
- Architectural Shingle Roof
Interior Spaces
- 1,331 Sq Ft Home
- Property has 1 Level
- Traditional Floor Plan
- Crown Molding
- Ceiling Fan
- Recessed Lighting
- Corner Fireplace
- Fireplace Mantel
- Gas Fireplace
- Window Treatments
- Six Panel Doors
- Entrance Foyer
- Family Room Off Kitchen
- Living Room
- Dining Room
Kitchen
- Eat-In Kitchen
- Gas Oven or Range
- Built-In Microwave
- Ice Maker
- Dishwasher
- Upgraded Countertops
- Disposal
Flooring
- Engineered Wood
- Carpet
Bedrooms and Bathrooms
- 2 Main Level Bedrooms
- En-Suite Primary Bedroom
- En-Suite Bathroom
- Walk-In Closet
- 2 Full Bathrooms
- Bathtub with Shower
- Walk-in Shower
Laundry
- Laundry Room
- Laundry on main level
- Washer
- Gas Dryer
Accessible Home Design
- Accessible Elevator Installed
Utilities
- Forced Air Heating and Cooling System
- Natural Gas Water Heater
Listing and Financial Details
- Assessor Parcel Number 04082300012401
Community Details
Overview
- Association fees include common area maintenance, exterior building maintenance, insurance, lawn maintenance, management, reserve funds, security gate, sewer, snow removal, trash, water
- $19 Other Monthly Fees
- Mays Chapel North HOA
- Low-Rise Condominium
- Straffan Condominium Condos
- Built by Keelty
- Straffan Condo Community
- Straffan Condos Subdivision
- Property Manager
Pet Policy
- Pets Allowed
- Pet Size Limit
Ownership History
Purchase Details
Home Financials for this Owner
Home Financials are based on the most recent Mortgage that was taken out on this home.Purchase Details
Home Financials for this Owner
Home Financials are based on the most recent Mortgage that was taken out on this home.Purchase Details
Similar Homes in Lutherville Timonium, MD
Home Values in the Area
Average Home Value in this Area
Purchase History
| Date | Type | Sale Price | Title Company |
|---|---|---|---|
| Deed | $249,900 | -- | |
| Deed | $290,000 | -- | |
| Deed | $175,805 | -- |
Mortgage History
| Date | Status | Loan Amount | Loan Type |
|---|---|---|---|
| Open | $187,425 | New Conventional | |
| Previous Owner | $232,000 | New Conventional | |
| Previous Owner | $28,900 | Credit Line Revolving |
Property History
| Date | Event | Price | Change | Sq Ft Price |
|---|---|---|---|---|
| 07/26/2025 07/26/25 | Sold | $325,000 | -2.4% | $244 / Sq Ft |
| 06/28/2025 06/28/25 | Pending | -- | -- | -- |
| 05/14/2025 05/14/25 | For Sale | $333,000 | -- | $250 / Sq Ft |
Tax History Compared to Growth
Tax History
| Year | Tax Paid | Tax Assessment Tax Assessment Total Assessment is a certain percentage of the fair market value that is determined by local assessors to be the total taxable value of land and additions on the property. | Land | Improvement |
|---|---|---|---|---|
| 2025 | $4,154 | $260,000 | $70,000 | $190,000 |
| 2024 | $4,154 | $255,000 | $0 | $0 |
| 2023 | $2,030 | $250,000 | $0 | $0 |
| 2022 | $3,927 | $245,000 | $70,000 | $175,000 |
| 2021 | $3,619 | $240,000 | $0 | $0 |
| 2020 | $2,848 | $235,000 | $0 | $0 |
| 2019 | $2,788 | $230,000 | $70,000 | $160,000 |
| 2018 | $3,618 | $226,667 | $0 | $0 |
| 2017 | $3,470 | $223,333 | $0 | $0 |
| 2016 | $3,189 | $220,000 | $0 | $0 |
| 2015 | $3,189 | $220,000 | $0 | $0 |
| 2014 | $3,189 | $220,000 | $0 | $0 |
Agents Affiliated with this Home
-
D
Seller's Agent in 2025
Dennis Connelly
Long & Foster
-
D
Buyer's Agent in 2025
Debra Ward
Berkshire Hathaway HomeServices Homesale Realty
Map
Source: Bright MLS
MLS Number: MDBC2127980
APN: 08-2300012401
- 12105 Tullamore Ct Unit 101
- 8 Farnham Way
- 12108 Tullamore Ct Unit 302
- 12030 Tralee Rd Unit 306
- 621 Dunloy Ct
- 12251 Roundwood Rd Unit 407
- 612 Dunloy Ct
- 12111 Tullamore Ct Unit 101
- 607 Dunloy Ct
- 12246 Roundwood Rd Unit 108
- 12011 Tralee Rd Unit 202
- 700 Leister Dr
- 405 Plumbridge Ct Unit 204
- 414 Rockfleet Rd Unit 102
- 514 Limerick Cir Unit 302
- 506 Limerick Cir Unit 101
- 11824 Mays Chapel Rd
- 508 Limerick Cir Unit 402
- 508 Limerick Cir Unit 304
- 508 Limerick Cir Unit 204
