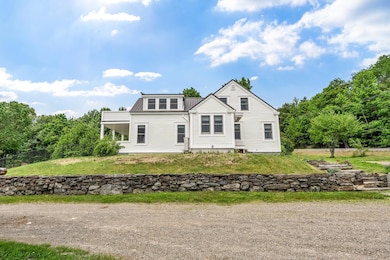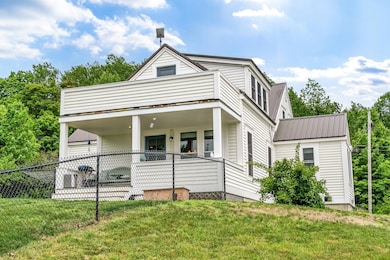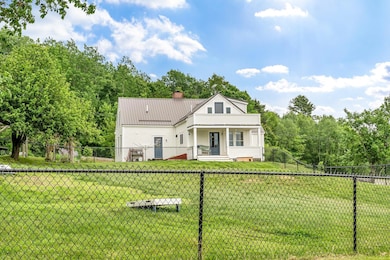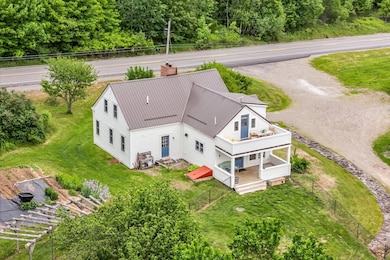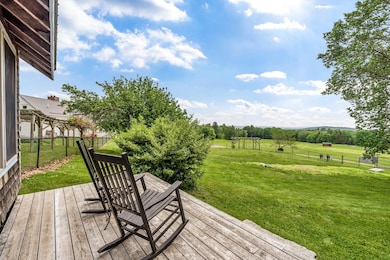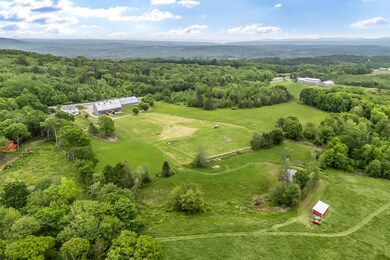661 Veterans Hwy Brooks, ME 04921
Estimated payment $4,686/month
Highlights
- Barn
- 45 Acre Lot
- Deck
- Scenic Views
- Cape Cod Architecture
- Farm
About This Home
Welcome to Milton Mains - A Classic Midcoast Maine Cape Cod with Endless Possibilities
Nestled in the heart of Midcoast Maine, Milton Mains is a captivating 45-acre property that seamlessly blends timeless Cape Cod charm with modern luxury. This expansive estate offers a rare opportunity to own a fully updated homestead surrounded by rolling pastures, mountain views, and unmatched tranquility.
The nearly 2,300 sq ft home features 4 spacious bedrooms, 2 full baths, a dedicated home office, and abundant storage. Thoughtfully renovated, the interior boasts refinished hardwood floors, marble countertops, stainless steel appliances, a high-end gas range, LED lighting, and new windows and doors throughout. A modern propane heating system, low-maintenance metal roof, and updated siding ensure comfort and peace of mind year-round.
Outdoors, the property continues to impress with two oversized barns. Barn 1, a 36'x124' structure, features a heated workshop and concrete flooring on the main level, while the upper level offers ample space ideal for hay storage—or even a full gym or basketball court. Barn 2, measuring 36'x80', adds even more flexibility for equipment, livestock, or creative uses.
Additional accommodations include two charming cabins. The Cedar Cabin offers an open-concept layout with wood heat and porch overlooking the beautifully manicured pastures. The Orange Cabin, with a bit of finishing and utility upgrades, holds great potential as a guesthouse or rental unit.
Rounding out this incredible property is a pole barn, greenhouse, two reclaimed ponds, and sweeping views that change with the seasons. Whether you're dreaming of a working farm, a family compound, or a peaceful retreat with income potential, Milton Mains delivers. The property is just 45 minutes from Bangor International Airport and 10 minutes from the coastal City of Belfast.
Don't miss your chance to own this one-of-a-kind Midcoast gem—your dream home awaits.
Listing Agent
Better Homes & Gardens Real Estate/The Masiello Group Listed on: 06/14/2025

Home Details
Home Type
- Single Family
Est. Annual Taxes
- $8,707
Year Built
- Built in 1850
Lot Details
- 45 Acre Lot
- Rural Setting
- Landscaped
- Level Lot
- Open Lot
Property Views
- Scenic Vista
- Woods
- Mountain
Home Design
- Cape Cod Architecture
- Concrete Foundation
- Stone Foundation
- Wood Frame Construction
- Metal Roof
- Wood Siding
- Concrete Perimeter Foundation
Interior Spaces
- 2,284 Sq Ft Home
- Multi-Level Property
- Mud Room
- Living Room
- Home Office
Kitchen
- Gas Range
- Dishwasher
- Marble Countertops
Flooring
- Wood
- Carpet
- Vinyl
Bedrooms and Bathrooms
- 4 Bedrooms
- Main Floor Bedroom
- 2 Full Bathrooms
- Bathtub
- Shower Only
Laundry
- Laundry Room
- Laundry on main level
- Dryer
- Washer
Unfinished Basement
- Walk-Out Basement
- Basement Fills Entire Space Under The House
- Interior Basement Entry
- Sump Pump
Parking
- Electric Vehicle Home Charger
- Gravel Driveway
- On-Site Parking
Eco-Friendly Details
- Green Energy Fireplace or Wood Stove
- ENERGY STAR/CFL/LED Lights
Outdoor Features
- Deck
- Outbuilding
- Porch
Farming
- Barn
- Farm
- Agricultural
- Pasture
Utilities
- Cooling Available
- Heating System Uses Propane
- Heating System Uses Wood
- Heat Pump System
- Baseboard Heating
- Hot Water Heating System
- Generator Hookup
- Power Generator
- Private Water Source
- Well
- Water Heated On Demand
- Septic System
- Septic Design Available
- Private Sewer
Community Details
- No Home Owners Association
- Community Storage Space
Listing and Financial Details
- Tax Lot 27
- Assessor Parcel Number BROS-000004-000005-000027
Map
Home Values in the Area
Average Home Value in this Area
Tax History
| Year | Tax Paid | Tax Assessment Tax Assessment Total Assessment is a certain percentage of the fair market value that is determined by local assessors to be the total taxable value of land and additions on the property. | Land | Improvement |
|---|---|---|---|---|
| 2024 | $8,707 | $483,700 | $146,800 | $336,900 |
| 2023 | $7,583 | $399,100 | $104,600 | $294,500 |
| 2022 | $6,268 | $368,700 | $104,600 | $264,100 |
| 2021 | $6,870 | $404,100 | $100,500 | $303,600 |
| 2020 | $6,960 | $370,200 | $79,800 | $290,400 |
| 2019 | $6,666 | $349,000 | $85,000 | $264,000 |
| 2017 | $6,631 | $349,000 | $85,000 | $264,000 |
| 2016 | $6,195 | $349,000 | $85,000 | $264,000 |
| 2015 | $6,020 | $349,000 | $85,000 | $264,000 |
| 2014 | $5,759 | $349,000 | $85,000 | $264,000 |
| 2012 | $5,584 | $349,000 | $85,000 | $264,000 |
Property History
| Date | Event | Price | List to Sale | Price per Sq Ft | Prior Sale |
|---|---|---|---|---|---|
| 09/18/2025 09/18/25 | Price Changed | $749,900 | -3.9% | $328 / Sq Ft | |
| 07/30/2025 07/30/25 | Price Changed | $779,999 | -7.0% | $342 / Sq Ft | |
| 06/14/2025 06/14/25 | For Sale | $839,000 | +18.2% | $367 / Sq Ft | |
| 10/31/2022 10/31/22 | Sold | $710,000 | -16.5% | $319 / Sq Ft | View Prior Sale |
| 09/17/2022 09/17/22 | Pending | -- | -- | -- | |
| 08/12/2022 08/12/22 | For Sale | $850,000 | +161.5% | $381 / Sq Ft | |
| 10/10/2019 10/10/19 | Sold | $325,000 | -27.6% | $146 / Sq Ft | View Prior Sale |
| 08/20/2019 08/20/19 | Pending | -- | -- | -- | |
| 06/14/2019 06/14/19 | For Sale | $449,000 | +23.0% | $201 / Sq Ft | |
| 01/18/2012 01/18/12 | Sold | $365,000 | -44.3% | $164 / Sq Ft | View Prior Sale |
| 11/21/2011 11/21/11 | Pending | -- | -- | -- | |
| 07/02/2010 07/02/10 | For Sale | $655,000 | -- | $294 / Sq Ft |
Purchase History
| Date | Type | Sale Price | Title Company |
|---|---|---|---|
| Warranty Deed | -- | None Available | |
| Warranty Deed | -- | -- | |
| Warranty Deed | -- | -- | |
| Warranty Deed | -- | -- |
Mortgage History
| Date | Status | Loan Amount | Loan Type |
|---|---|---|---|
| Open | $565,000 | Purchase Money Mortgage | |
| Previous Owner | $400,000 | New Conventional |
Source: Maine Listings
MLS Number: 1626684
APN: BROS-000004-000005-000027
- 243 Lang Hill Hwy
- 452 Moosehead Trail Hwy
- 119 Veterans Hwy
- 33 Veterans Hwy
- 9 Moosehead Trail Hwy
- M12Lot29 Monroe Hwy
- 408 Oak Hill Rd
- 0 Monroe Hwy Unit LotWP002
- Lot 72 Underpass Rd
- M9L20 Monroe Rd
- map12lot24 Valley Rd
- M5L28-5 Moosehead Trail Hwy
- 422 Cross Rd
- 120 Frye Mountain Rd
- 243 Waterville Rd
- 86 Oak Hill Rd
- 050-C-1 W Waldo Rd
- 1079 Belfast Rd
- 1039 Belfast Rd
- 12 Sugar Hill Rd
- 60 Doak Rd
- 144 Upper Bluff Rd Unit A
- 153 Clark Rd Unit A
- 5 Bracken Ln
- 3 Cushing St Unit 2
- 2213 Western Ave Unit C
- 18 Wenbelle Dr Unit 328
- 18 Wenbelle Dr Unit 302
- 103 US Route 1 Unit 3upstairsunit
- 74 Battle Ave Unit B
- 1 Pine Grove Dr
- 851 Western Ave Unit Apartment 1
- 167 Kennebec Rd Unit 12
- 45 Pleasant View Ridge Rd Unit 2
- 32 Emerson Mill Rd Unit 6
- 128 Mayo Rd Unit F
- 148 Mayo Rd
- 208 Western Ave Unit 4
- 209 Emerson Mill Rd Unit 1
- 12 Free St

