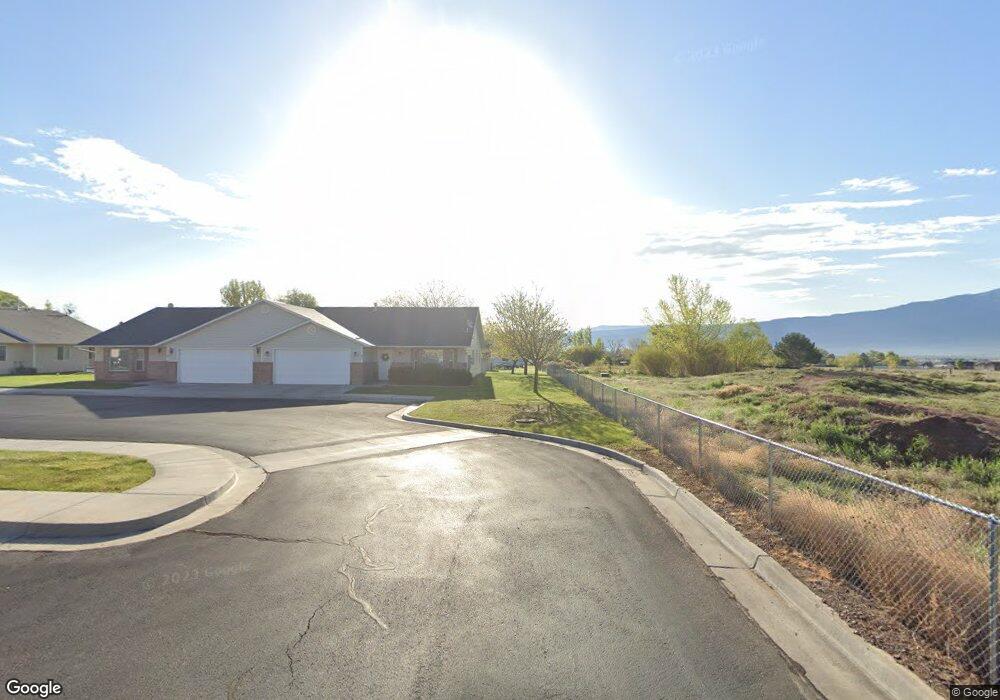661 W 880 S Fillmore, UT 84631
3
Beds
3
Baths
1,500
Sq Ft
871
Sq Ft Lot
About This Home
This home is located at 661 W 880 S, Fillmore, UT 84631. 661 W 880 S is a home located in Millard County.
Create a Home Valuation Report for This Property
The Home Valuation Report is an in-depth analysis detailing your home's value as well as a comparison with similar homes in the area
Home Values in the Area
Average Home Value in this Area
Tax History Compared to Growth
Map
Nearby Homes
- 3300 N Cedar Mountain Rd W
- 325 W 400 N
- 6150 S 7400 W
- 21300 W 15600 S
- 675 W 900 S Unit 7
- 4250 W 8550 N
- 1055 W 715 S Unit 5
- 650 E 5050 N
- 0 Tbd Black Rock Rd Unit LotWP001
- 7500 N 3900 Rd W
- 1360 N 3900 West Rd
- 2000 N West Frontage I-15
- 5098 W Hatton Rd
- 60 W Center St
- 400 W 2600 North St
- 50 N 100 Rd E
- Parcel # 8816
- 1565 W Sunflower Ln Unit 3
- 1615 W Sunflower Ln
- 1615 W Sunflower Ln Unit 4
- 1100 W 1100 S
- 629 W 880 S
- 649 W 880 S
- 653 W 880 S
- 600 E 600 N
- 200 N 20000
- 12750 N Whiskey Creek Rd
- 450 N 1200 W
- 564 N 230 Lot 28 E
- 554 N 230 Lot 27 E Unit 27
- 0 See Remarks N Unit 630278
- 0 See Remarks Unit 596922
- 0 See Remarks Unit 566054
- 0 See Remarks Unit 210156
- 0 See Remarks Unit 3 190507
- 0 See Remarks N Unit 662308
- 0 See Remarks Unit 583689
- 625 W 2400 N
- 620 W 2400 N
- 3 N Hot Pots Unit 3
