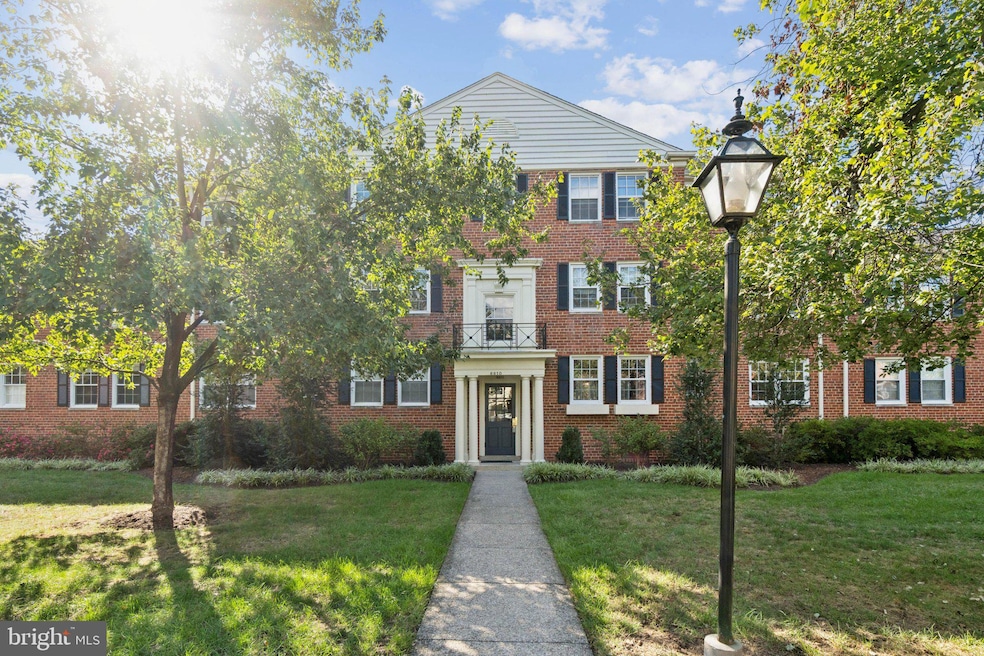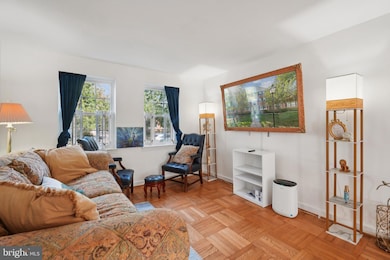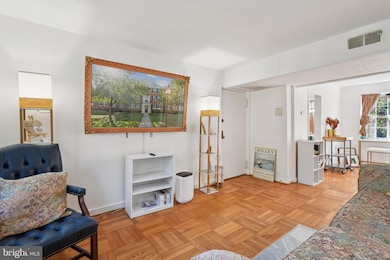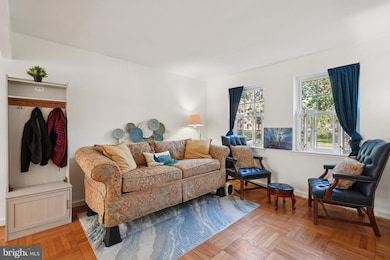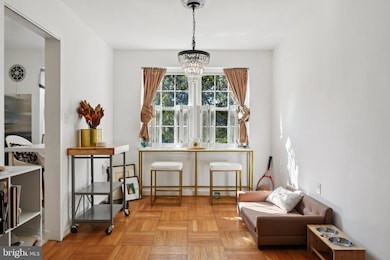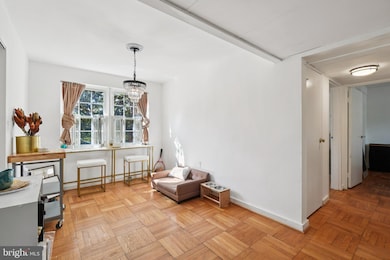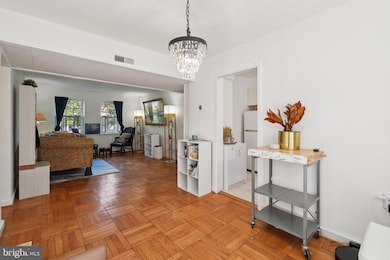6610 10th St Unit A2 Alexandria, VA 22307
Belle Haven NeighborhoodEstimated payment $2,141/month
Highlights
- Open Floorplan
- Traditional Architecture
- Community Pool
- Sandburg Middle Rated A-
- Wood Flooring
- Intercom
About This Home
Welcome to 6610 10th St in Alexandria!
This charming first-floor condo is located in the sought-after Belle View community, offering fantastic amenities and an unbeatable location.
From the moment you enter, you'll notice the warmth of the original hardwood floors, abundant natural light, and a functional layout that maximizes every square foot. The spacious living room flows seamlessly into a bright dining area and into the kitchen. Down the hall, you'll find two comfortable bedrooms and a full bathroom.
Belle View boasts a long list of amenities, including a community pool with lap lanes, tennis courts, basketball courts, and more. But what truly sets this home apart is its prime location—It is just minutes from shopping, dining, and a variety of recreational options. Enjoy the short drive to accessMount Vernon Rec Center, the scenic Mount Vernon Trail, and National Harbor. Commuters will also love the easy access to I-95, Huntington Metro, and multiple nearby bus stops.
Schedule your showing today!
Property Details
Home Type
- Condominium
Est. Annual Taxes
- $2,968
Year Built
- Built in 1950
HOA Fees
- $448 Monthly HOA Fees
Home Design
- Traditional Architecture
- Entry on the 1st floor
- Brick Exterior Construction
Interior Spaces
- 768 Sq Ft Home
- Property has 1 Level
- Open Floorplan
- Ceiling Fan
- Living Room
- Dining Room
- Laundry in Basement
- Intercom
Kitchen
- Gas Oven or Range
- Disposal
Flooring
- Wood
- Ceramic Tile
Bedrooms and Bathrooms
- 2 Main Level Bedrooms
- 1 Full Bathroom
- Bathtub with Shower
Parking
- On-Street Parking
- Parking Lot
- Unassigned Parking
Schools
- Belle View Elementary School
- Carl Sandburg Middle School
- West Potomac High School
Utilities
- Central Air
- Heat Pump System
- Vented Exhaust Fan
- Natural Gas Water Heater
Additional Features
- Outdoor Storage
- Property is in good condition
Listing and Financial Details
- Assessor Parcel Number 0932 12 6610A2
Community Details
Overview
- Association fees include common area maintenance, exterior building maintenance, gas, insurance, lawn maintenance, management, pool(s), reserve funds, sewer, snow removal, trash, water
- Low-Rise Condominium
- Belle View Condominium Unit Oweners Association Condos
- Belle View Community
- Belle View Subdivision
- Property Manager
Amenities
- Common Area
- Laundry Facilities
Recreation
- Tennis Courts
- Community Basketball Court
- Community Playground
- Community Pool
Pet Policy
- Limit on the number of pets
- Pet Size Limit
Security
- Fire and Smoke Detector
Map
Home Values in the Area
Average Home Value in this Area
Tax History
| Year | Tax Paid | Tax Assessment Tax Assessment Total Assessment is a certain percentage of the fair market value that is determined by local assessors to be the total taxable value of land and additions on the property. | Land | Improvement |
|---|---|---|---|---|
| 2025 | $3,200 | $298,270 | $60,000 | $238,270 |
| 2024 | $3,200 | $276,180 | $55,000 | $221,180 |
| 2023 | $2,968 | $263,030 | $53,000 | $210,030 |
| 2022 | $2,920 | $255,370 | $51,000 | $204,370 |
| 2021 | $2,967 | $252,840 | $51,000 | $201,840 |
| 2020 | $2,823 | $238,530 | $48,000 | $190,530 |
| 2019 | $2,540 | $214,650 | $43,000 | $171,650 |
| 2018 | $2,595 | $225,680 | $45,000 | $180,680 |
| 2017 | $2,516 | $216,730 | $43,000 | $173,730 |
| 2016 | $2,584 | $223,070 | $45,000 | $178,070 |
| 2015 | $2,349 | $210,440 | $42,000 | $168,440 |
| 2014 | $2,633 | $236,450 | $47,000 | $189,450 |
Property History
| Date | Event | Price | List to Sale | Price per Sq Ft | Prior Sale |
|---|---|---|---|---|---|
| 10/22/2025 10/22/25 | Price Changed | $274,900 | -8.3% | $358 / Sq Ft | |
| 10/09/2025 10/09/25 | For Sale | $299,900 | -0.7% | $390 / Sq Ft | |
| 09/28/2023 09/28/23 | Sold | $302,000 | +1.0% | $393 / Sq Ft | View Prior Sale |
| 08/30/2023 08/30/23 | Pending | -- | -- | -- | |
| 08/25/2023 08/25/23 | Price Changed | $299,000 | +1.7% | $389 / Sq Ft | |
| 08/10/2023 08/10/23 | For Sale | $294,000 | -- | $383 / Sq Ft |
Purchase History
| Date | Type | Sale Price | Title Company |
|---|---|---|---|
| Warranty Deed | $302,000 | Fidelity National Title | |
| Deed | $82,000 | -- |
Mortgage History
| Date | Status | Loan Amount | Loan Type |
|---|---|---|---|
| Open | $286,900 | New Conventional | |
| Previous Owner | $73,800 | No Value Available |
Source: Bright MLS
MLS Number: VAFX2247310
APN: 0932-12-6610A2
- 6613 E Wakefield Dr Unit A1
- 6625 10th St Unit C2
- 1107 Belle View Blvd Unit A1
- 6621 Wakefield Dr Unit 213B
- 6509 Potomac Ave Unit A2
- 6608 Potomac Ave Unit B2
- 6631 Wakefield Dr Unit 819
- 6631 Wakefield Dr Unit 106
- 1403 Belle View Blvd Unit B-1
- 6641 Wakefield Dr Unit 616
- 6641 Wakefield Dr Unit 801
- 6641 Wakefield Dr Unit 918
- 6641 Wakefield Dr Unit 506
- 6641 Wakefield Dr Unit 405
- 6641 Wakefield Dr Unit 219
- 6702 W Wakefield Dr Unit A2
- 1601 Belle View Blvd Unit A1
- 6725 W Wakefield Dr Unit B1
- 6402 Potomac Ave
- 1211 Wake Forest Dr
- 6612 Boulevard View Unit A2
- 6626 Boulevard View Unit B2
- 6621 Wakefield Dr Unit 109
- 6512 Boulevard View Unit B2
- 6610 Potomac Ave Unit B2
- 6515 Potomac Ave Unit A2
- 6620 Potomac Ave Unit C1
- 6631 Wakefield Dr Unit 717
- 6510 Potomac Ave Unit C2
- 6641 Wakefield Dr Unit 204
- 6641 Wakefield Dr Unit 711
- 6641 Wakefield Dr Unit 405
- 6641 Wakefield Dr Unit 916
- 1502 Middlebury Dr
- 6604 Cavalier Dr
- 1814 Duffield Ln
- 2227 Glasgow Rd
- 5982 Richmond Hwy
- 6034 Richmond Hwy
- 5904 Mount Eagle Dr Unit 1509
