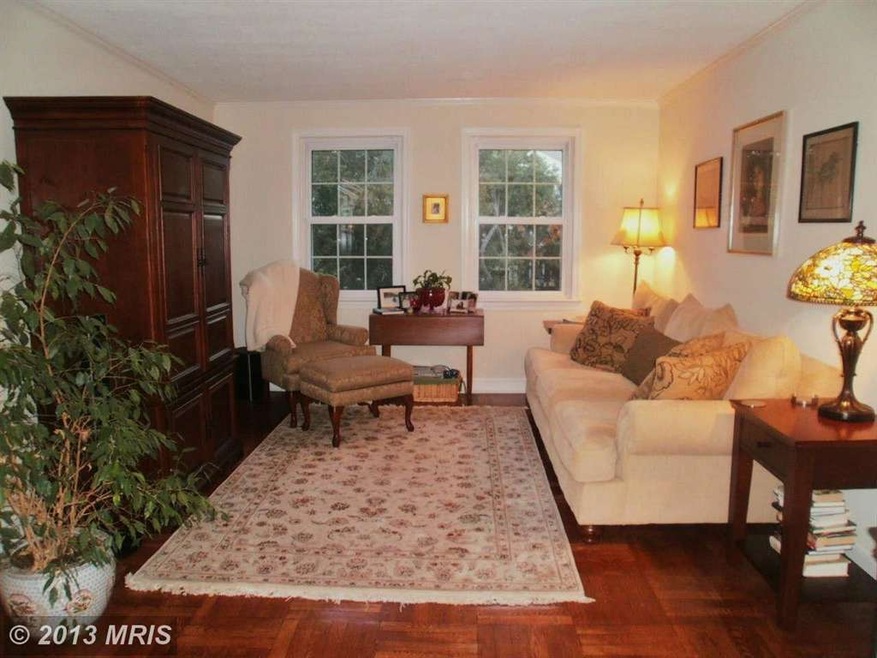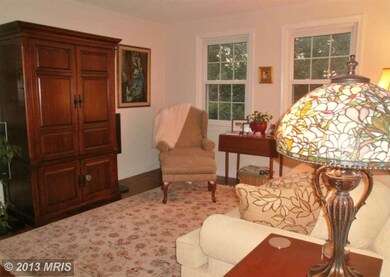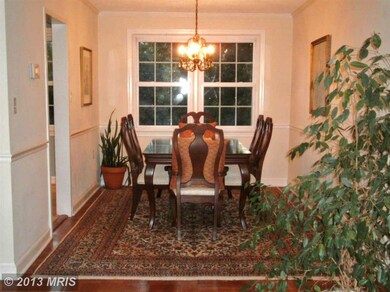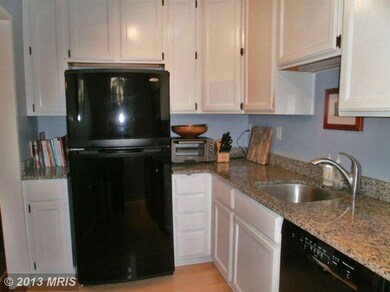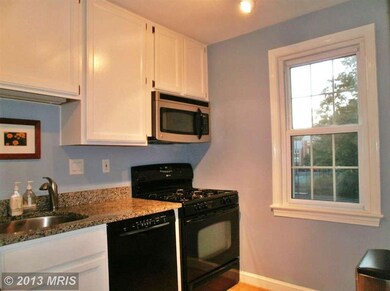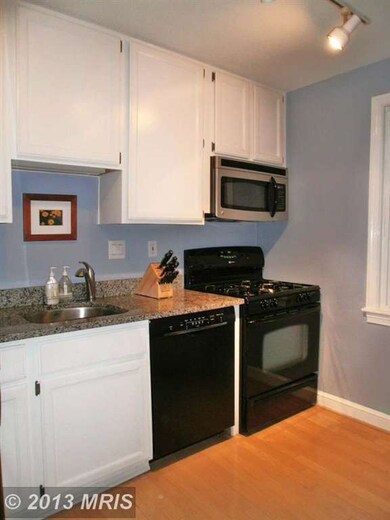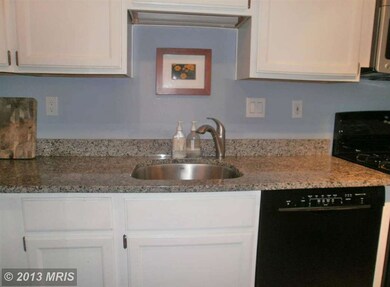
6610 10th St Unit B2 Alexandria, VA 22307
Belle Haven NeighborhoodHighlights
- Colonial Architecture
- Traditional Floor Plan
- Upgraded Countertops
- Sandburg Middle Rated A-
- Wood Flooring
- Community Pool
About This Home
As of May 2018Huge price reduction! Move right in-everything has been done. Nicely upgraded kitchen & bath, newer windows, gorgeous hardwoods & moldings, & carpet in bedrooms. Perfect location -quiet street, backs to tennis courts and green, & only a few blocks to bus to Metro, shopping, restaurants, bike trail, marina & rec ctr. Free parking & ex storage in basement. Gas,water,trash incl in condo fee.
Last Agent to Sell the Property
Long & Foster Real Estate, Inc. License #0225065042 Listed on: 09/26/2013

Property Details
Home Type
- Condominium
Est. Annual Taxes
- $2,218
Year Built
- Built in 1950
Lot Details
- Property is in very good condition
HOA Fees
- $336 Monthly HOA Fees
Home Design
- Colonial Architecture
- Brick Exterior Construction
Interior Spaces
- 768 Sq Ft Home
- Property has 1 Level
- Traditional Floor Plan
- Chair Railings
- Crown Molding
- Insulated Windows
- Living Room
- Dining Room
- Wood Flooring
- Intercom
Kitchen
- Gas Oven or Range
- Microwave
- Dishwasher
- Upgraded Countertops
- Disposal
Bedrooms and Bathrooms
- 2 Main Level Bedrooms
- 1 Full Bathroom
Parking
- Free Parking
- On-Street Parking
- Unassigned Parking
Utilities
- Heat Pump System
- Vented Exhaust Fan
- Natural Gas Water Heater
Listing and Financial Details
- Assessor Parcel Number 93-2-12- -6610B2
Community Details
Overview
- Association fees include common area maintenance, exterior building maintenance, gas, lawn maintenance, management, insurance, pool(s), reserve funds, road maintenance, sewer, snow removal, trash, water
- Low-Rise Condominium
- Belle View Subdivision
- Belle View Community
- The community has rules related to alterations or architectural changes, commercial vehicles not allowed, covenants, parking rules, no recreational vehicles, boats or trailers
Amenities
- Picnic Area
- Common Area
- Meeting Room
- Laundry Facilities
- Community Storage Space
Recreation
- Tennis Courts
- Community Basketball Court
- Community Playground
- Community Pool
Pet Policy
- Pets Allowed
Ownership History
Purchase Details
Home Financials for this Owner
Home Financials are based on the most recent Mortgage that was taken out on this home.Purchase Details
Home Financials for this Owner
Home Financials are based on the most recent Mortgage that was taken out on this home.Purchase Details
Home Financials for this Owner
Home Financials are based on the most recent Mortgage that was taken out on this home.Similar Homes in Alexandria, VA
Home Values in the Area
Average Home Value in this Area
Purchase History
| Date | Type | Sale Price | Title Company |
|---|---|---|---|
| Deed | $235,000 | Commonwealth Land Title | |
| Warranty Deed | $249,000 | -- | |
| Warranty Deed | $257,000 | -- |
Mortgage History
| Date | Status | Loan Amount | Loan Type |
|---|---|---|---|
| Open | $230,743 | FHA | |
| Previous Owner | $224,100 | New Conventional | |
| Previous Owner | $254,247 | FHA | |
| Previous Owner | $253,000 | FHA |
Property History
| Date | Event | Price | Change | Sq Ft Price |
|---|---|---|---|---|
| 05/16/2018 05/16/18 | Sold | $235,000 | 0.0% | $306 / Sq Ft |
| 04/15/2018 04/15/18 | Pending | -- | -- | -- |
| 04/11/2018 04/11/18 | For Sale | $235,000 | -5.6% | $306 / Sq Ft |
| 12/20/2013 12/20/13 | Sold | $249,000 | 0.0% | $324 / Sq Ft |
| 11/16/2013 11/16/13 | Pending | -- | -- | -- |
| 11/13/2013 11/13/13 | Price Changed | $249,000 | -1.2% | $324 / Sq Ft |
| 11/04/2013 11/04/13 | Price Changed | $252,000 | -2.3% | $328 / Sq Ft |
| 10/09/2013 10/09/13 | Price Changed | $258,000 | -2.1% | $336 / Sq Ft |
| 09/26/2013 09/26/13 | For Sale | $263,500 | -- | $343 / Sq Ft |
Tax History Compared to Growth
Tax History
| Year | Tax Paid | Tax Assessment Tax Assessment Total Assessment is a certain percentage of the fair market value that is determined by local assessors to be the total taxable value of land and additions on the property. | Land | Improvement |
|---|---|---|---|---|
| 2024 | $3,200 | $276,180 | $55,000 | $221,180 |
| 2023 | $2,968 | $263,030 | $53,000 | $210,030 |
| 2022 | $2,920 | $255,370 | $51,000 | $204,370 |
| 2021 | $2,967 | $252,840 | $51,000 | $201,840 |
| 2020 | $2,823 | $238,530 | $48,000 | $190,530 |
| 2019 | $2,540 | $214,650 | $43,000 | $171,650 |
| 2018 | $2,595 | $225,680 | $45,000 | $180,680 |
| 2017 | $2,516 | $216,730 | $43,000 | $173,730 |
| 2016 | $2,584 | $223,070 | $45,000 | $178,070 |
| 2015 | $2,349 | $210,440 | $42,000 | $168,440 |
| 2014 | $2,633 | $236,450 | $47,000 | $189,450 |
Agents Affiliated with this Home
-
PIA TAYLOR
P
Seller's Agent in 2018
PIA TAYLOR
Compass
(301) 661-9974
11 in this area
112 Total Sales
-
Gary FitzGibbon

Buyer's Agent in 2018
Gary FitzGibbon
RE/MAX Gateway, LLC
(703) 963-8707
139 Total Sales
-
Margaret Keagle

Seller's Agent in 2013
Margaret Keagle
Long & Foster
(571) 332-5264
19 in this area
46 Total Sales
-
Jessie Braudaway
J
Buyer's Agent in 2013
Jessie Braudaway
Samson Properties
(703) 405-4194
Map
Source: Bright MLS
MLS Number: 1003730102
APN: 0932-12-6610B2
- 6612 10th St Unit A2
- 6624 Boulevard View Unit C1
- 6617 E Wakefield Dr Unit A1
- 6507 10th St Unit B1
- 6620 E Wakefield Dr Unit B1
- 6625 10th St Unit C2
- 6610 E Wakefield Dr Unit B2
- 1303 Belle View Blvd Unit B1
- 1302 Belle View Blvd Unit A1
- 6621 Wakefield Dr Unit 403
- 6631 Wakefield Dr Unit 106
- 6641 Wakefield Dr Unit 711
- 6641 Wakefield Dr Unit 916
- 6641 Wakefield Dr Unit 405
- 1601 Belle View Blvd Unit A1
- 6701 W Wakefield Dr Unit A2
- 6423 14th St
- 6407 13th St
- 6430 14th St
- 1801 Belle View Blvd Unit C2
