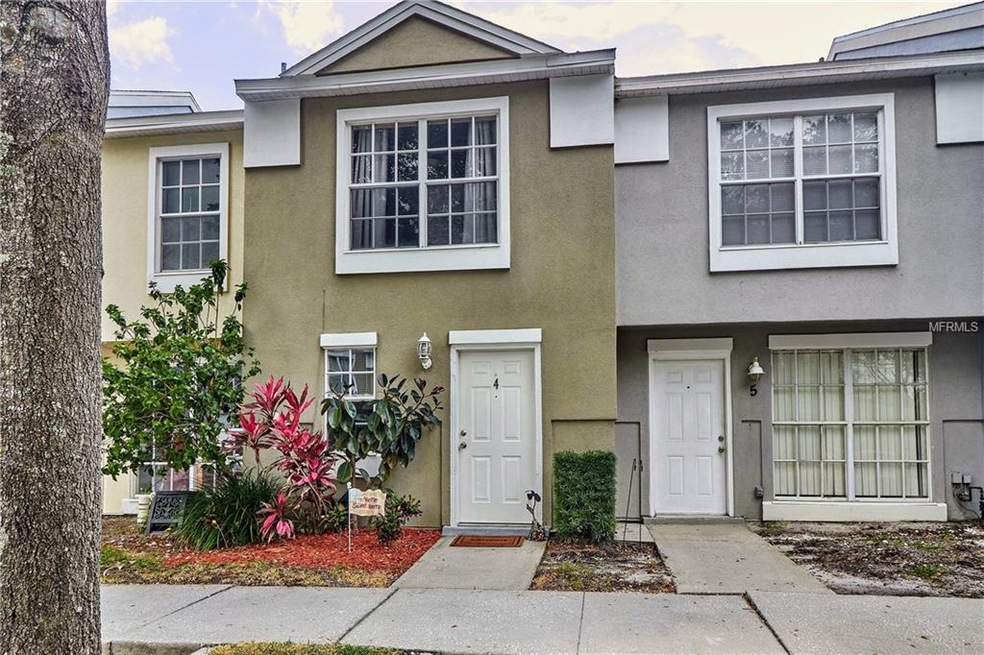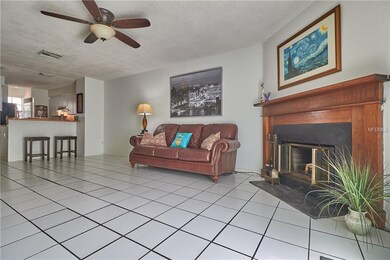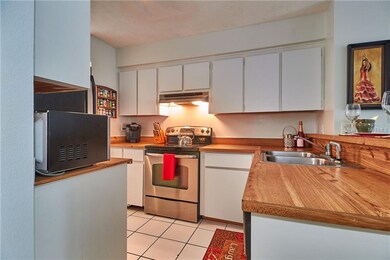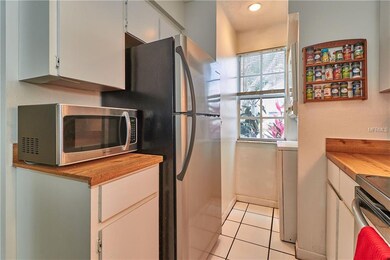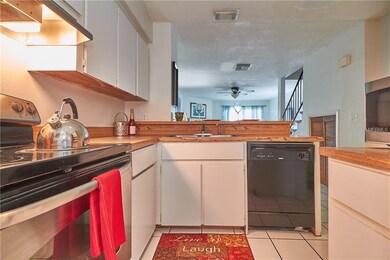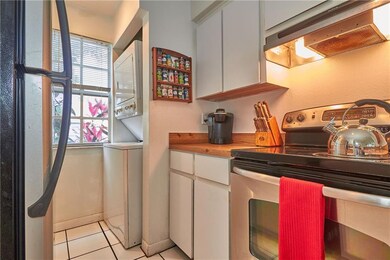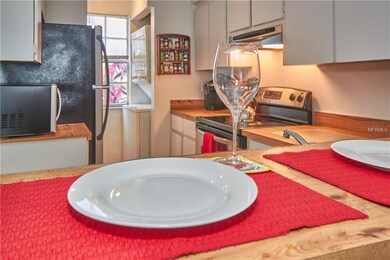
Highlights
- Oak Trees
- In Ground Pool
- Contemporary Architecture
- Walsingham Elementary School Rated 9+
- View of Trees or Woods
- Property is near public transit
About This Home
As of July 2025Upon arrival at the entrance of Pinebrook Estates, you'll be impressed w/the appeal of this well-maintained, family oriented Community, comprised of Single Family Homes, Townhomes, park-like settings & Recreational areas. Green grass, tropical shrubs & old oak trees, line the neighborhood streets. Pinebrook Estates Townhome living is open to ALL AGES & PET FRIENDLY. The Unit listed, is a spacious, Move-In Ready, 2 Bedroom, 2 ½ Bath w/Fireplace. The open layout includes a welcoming Foyer, Tile though-out on the 1st Level & Laminate flooring on the 2nd, a Kitchen w/ample counter space & cabinet storage, along w/a separate Utility Room for Washer & Dryer. Next, you'll enjoy perfect seating at the Breakfast Bar, a Living/Dining Room combo area, & cozy Fireplace. Sliders lead outside to your private Patio & Storage Room. The 1/2 bath is conveniently located on the 1st Floor, while the additional 2 Baths, both w/Shower & Tub, are located on the 2nd floor; w/one at the Guest Bedroom, & one creating your Master Suite. Highlights include; Low Monthly HOA Fees, Assigned parking directly in front of your unit, Plenty of extra parking for guests, Community Pool & Easy Rental restrictions for Investors. Just a few minutes away in the neighborhood, is a public City Park offering passive & active recreation opportunities for picnics & outdoor sports. Extremely easy commutes to everything in Pinellas County! For those that are FINANCING, these units are popular for Conventional, FHA & VA Loans! HOA APPROVED A NEW ROOF!
Townhouse Details
Home Type
- Townhome
Est. Annual Taxes
- $344
Year Built
- Built in 1984
Lot Details
- 693 Sq Ft Lot
- East Facing Home
- Fenced
- Mature Landscaping
- Oak Trees
HOA Fees
- $194 Monthly HOA Fees
Parking
- Assigned Parking
Home Design
- Contemporary Architecture
- Slab Foundation
- Wood Frame Construction
- Shingle Roof
- Siding
Interior Spaces
- 1,061 Sq Ft Home
- 2-Story Property
- Vaulted Ceiling
- Ceiling Fan
- Wood Burning Fireplace
- Blinds
- Drapes & Rods
- Sliding Doors
- Living Room with Fireplace
- Combination Dining and Living Room
- Storage Room
- Inside Utility
- Views of Woods
- Attic
Kitchen
- Range with Range Hood
- Recirculated Exhaust Fan
- Microwave
- Dishwasher
- Disposal
Flooring
- Laminate
- Ceramic Tile
Bedrooms and Bathrooms
- 2 Bedrooms
- Split Bedroom Floorplan
- Walk-In Closet
Laundry
- Laundry in Kitchen
- Dryer
- Washer
Pool
- In Ground Pool
- Gunite Pool
Outdoor Features
- Patio
- Exterior Lighting
- Shed
- Rain Gutters
- Rear Porch
Location
- Property is near public transit
- City Lot
Schools
- Walsingham Elementary School
- Fitzgerald Middle School
- Pinellas Park High School
Utilities
- Central Heating and Cooling System
- Thermostat
- Underground Utilities
- Electric Water Heater
- Cable TV Available
Listing and Financial Details
- Down Payment Assistance Available
- Homestead Exemption
- Visit Down Payment Resource Website
- Tax Lot 23
- Assessor Parcel Number 07-30-16-69049-000-0230
Community Details
Overview
- Association fees include community pool, escrow reserves fund, insurance, maintenance structure, ground maintenance, maintenance repairs, pest control, pool maintenance, recreational facilities, trash
- Pinebrook Estates Subdivision
- The community has rules related to deed restrictions
- Rental Restrictions
Recreation
- Racquetball
- Community Playground
- Community Pool
- Park
Pet Policy
- 2 Pets Allowed
- Medium pets allowed
Ownership History
Purchase Details
Home Financials for this Owner
Home Financials are based on the most recent Mortgage that was taken out on this home.Purchase Details
Home Financials for this Owner
Home Financials are based on the most recent Mortgage that was taken out on this home.Purchase Details
Home Financials for this Owner
Home Financials are based on the most recent Mortgage that was taken out on this home.Purchase Details
Purchase Details
Purchase Details
Home Financials for this Owner
Home Financials are based on the most recent Mortgage that was taken out on this home.Purchase Details
Home Financials for this Owner
Home Financials are based on the most recent Mortgage that was taken out on this home.Purchase Details
Purchase Details
Home Financials for this Owner
Home Financials are based on the most recent Mortgage that was taken out on this home.Purchase Details
Purchase Details
Purchase Details
Home Financials for this Owner
Home Financials are based on the most recent Mortgage that was taken out on this home.Similar Homes in the area
Home Values in the Area
Average Home Value in this Area
Purchase History
| Date | Type | Sale Price | Title Company |
|---|---|---|---|
| Warranty Deed | $255,000 | Capital Title | |
| Warranty Deed | $255,000 | Capital Title | |
| Warranty Deed | $265,000 | Seminole Title | |
| Warranty Deed | $127,000 | Seminole Title Company | |
| Warranty Deed | $45,700 | Licensed Title Agent | |
| Quit Claim Deed | -- | None Available | |
| Warranty Deed | $87,000 | Somers Title Company | |
| Warranty Deed | $62,000 | -- | |
| Deed | -- | -- | |
| Deed | $46,000 | -- | |
| Deed | -- | -- | |
| Deed | $51,500 | -- | |
| Warranty Deed | $47,900 | -- |
Mortgage History
| Date | Status | Loan Amount | Loan Type |
|---|---|---|---|
| Open | $250,381 | FHA | |
| Closed | $250,381 | FHA | |
| Previous Owner | $251,750 | New Conventional | |
| Previous Owner | $27,095 | Unknown | |
| Previous Owner | $85,655 | FHA | |
| Previous Owner | $58,900 | New Conventional | |
| Previous Owner | $50,400 | New Conventional | |
| Previous Owner | $47,495 | FHA |
Property History
| Date | Event | Price | Change | Sq Ft Price |
|---|---|---|---|---|
| 07/25/2025 07/25/25 | Sold | $255,000 | 0.0% | $240 / Sq Ft |
| 07/25/2025 07/25/25 | For Sale | $255,000 | -3.8% | $240 / Sq Ft |
| 05/17/2025 05/17/25 | Pending | -- | -- | -- |
| 11/21/2022 11/21/22 | Sold | $265,000 | -3.6% | $250 / Sq Ft |
| 10/23/2022 10/23/22 | Pending | -- | -- | -- |
| 10/16/2022 10/16/22 | Price Changed | $275,000 | -1.4% | $259 / Sq Ft |
| 09/20/2022 09/20/22 | Price Changed | $279,000 | -3.1% | $263 / Sq Ft |
| 09/10/2022 09/10/22 | Price Changed | $287,900 | 0.0% | $271 / Sq Ft |
| 09/10/2022 09/10/22 | For Sale | $287,900 | -1.0% | $271 / Sq Ft |
| 08/30/2022 08/30/22 | Pending | -- | -- | -- |
| 08/26/2022 08/26/22 | Price Changed | $290,900 | -1.7% | $274 / Sq Ft |
| 08/21/2022 08/21/22 | For Sale | $295,900 | 0.0% | $279 / Sq Ft |
| 08/13/2022 08/13/22 | Pending | -- | -- | -- |
| 08/10/2022 08/10/22 | For Sale | $295,900 | +133.0% | $279 / Sq Ft |
| 09/14/2018 09/14/18 | Sold | $127,000 | -5.9% | $120 / Sq Ft |
| 08/06/2018 08/06/18 | Pending | -- | -- | -- |
| 07/27/2018 07/27/18 | For Sale | $135,000 | +6.3% | $127 / Sq Ft |
| 07/05/2018 07/05/18 | Off Market | $127,000 | -- | -- |
| 06/26/2018 06/26/18 | Pending | -- | -- | -- |
| 06/22/2018 06/22/18 | For Sale | $135,000 | -- | $127 / Sq Ft |
Tax History Compared to Growth
Tax History
| Year | Tax Paid | Tax Assessment Tax Assessment Total Assessment is a certain percentage of the fair market value that is determined by local assessors to be the total taxable value of land and additions on the property. | Land | Improvement |
|---|---|---|---|---|
| 2024 | $3,258 | $216,497 | -- | -- |
| 2023 | $3,258 | $210,191 | $0 | $210,191 |
| 2022 | $1,324 | $108,196 | $0 | $0 |
| 2021 | $1,296 | $105,045 | $0 | $0 |
| 2020 | $1,239 | $103,595 | $0 | $0 |
| 2019 | $1,916 | $94,415 | $0 | $94,415 |
| 2018 | $357 | $42,473 | $0 | $0 |
| 2017 | $344 | $41,599 | $0 | $0 |
| 2016 | $332 | $40,743 | $0 | $0 |
| 2015 | $334 | $40,460 | $0 | $0 |
| 2014 | $328 | $40,139 | $0 | $0 |
Agents Affiliated with this Home
-
Stellar Non-Member Agent
S
Seller's Agent in 2025
Stellar Non-Member Agent
FL_MFRMLS
-
Tim Thompson

Buyer's Agent in 2025
Tim Thompson
LPT REALTY, LLC.
(727) 409-2779
44 Total Sales
-
Maria Buote-Mitchell

Buyer Co-Listing Agent in 2025
Maria Buote-Mitchell
LPT REALTY, LLC.
(727) 542-4181
136 Total Sales
-
Andre Aragon

Seller's Agent in 2022
Andre Aragon
QUICKSILVER REAL ESTATE GROUP
(914) 426-8919
58 Total Sales
-
Chistina Richardson

Buyer's Agent in 2022
Chistina Richardson
DALTON WADE INC
(727) 420-3799
152 Total Sales
-
KATHLEEN WILLIAMS

Seller's Agent in 2018
KATHLEEN WILLIAMS
ROE REALTY
(727) 502-7268
90 Total Sales
Map
Source: Stellar MLS
MLS Number: U8008757
APN: 07-30-16-69049-000-0230
- 6620 121st Ave Unit 1
- 6600 121st Ave Unit 3
- 6640 121st Ave Unit 1
- 6601 121st Ave Unit I
- 6681 121st Ave Unit I
- 11911 66th St N Unit 324
- 11911 66th St N Unit 206
- 11911 66th St N Unit 110
- 6781 121st Ave Unit H
- 12236 Land St
- 12240 Land St
- 12484 Cross St
- 12524 Cross St
- 12550 Cross St
- 6372 126th Ave N Unit 102
- 6372 126th Ave Unit 84
- 6372 126th Ave N Unit 24
- 6411 Elmhurst Ct
- 12744 Pineforest Way E
- 12182 73rd St
