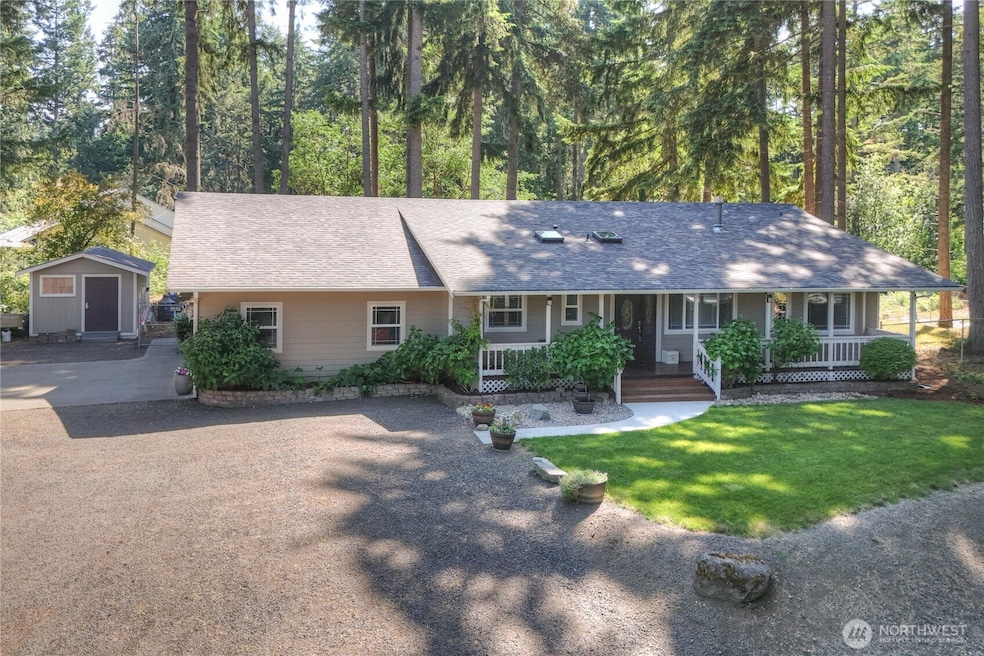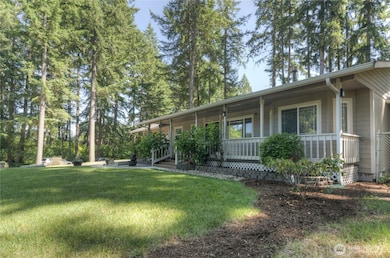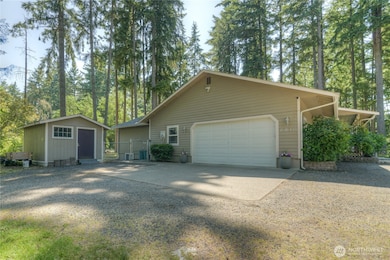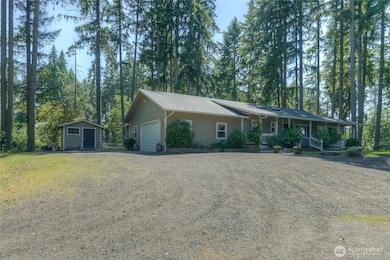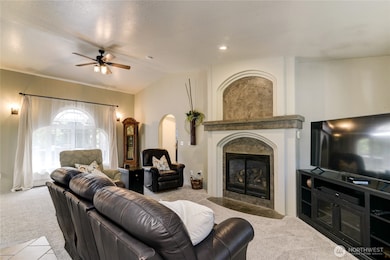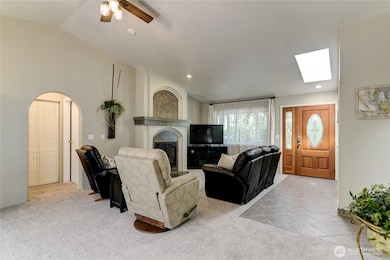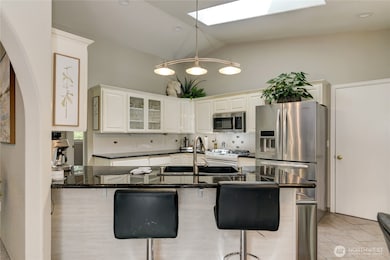Estimated payment $4,118/month
Highlights
- Spa
- Deck
- Wooded Lot
- RV Access or Parking
- Property is near public transit
- Vaulted Ceiling
About This Home
Custom built home with .53 acre lot a on a private dead end street. Home is 2941 sq, ft, 3 bedrooms, 2.5 baths, office and huge 763 sq, ft finished family room basement. Home has been update with all new, interior paint, window blinds, light fixtures and all new carpet. Vaulted ceilings and skylights bring in plenty of light in kitchen, living room areas. Kitchen has granite tile counter tops. Over sized garage with bench space along w/ fully fenced backyard w/ lovely deck/patio area, plenty of room for possible shop.
Source: Northwest Multiple Listing Service (NWMLS)
MLS#: 2381350
Home Details
Home Type
- Single Family
Est. Annual Taxes
- $6,380
Year Built
- Built in 1995
Lot Details
- 0.53 Acre Lot
- Dirt Road
- Street terminates at a dead end
- North Facing Home
- Property is Fully Fenced
- Level Lot
- Sprinkler System
- Wooded Lot
- Garden
- Property is in good condition
Parking
- 2 Car Attached Garage
- RV Access or Parking
Home Design
- Traditional Architecture
- Concrete Foundation
- Composition Roof
- Cement Board or Planked
Interior Spaces
- 2,941 Sq Ft Home
- 1-Story Property
- Vaulted Ceiling
- Skylights
- Gas Fireplace
- French Doors
- Storm Windows
- Finished Basement
Kitchen
- Walk-In Pantry
- Stove
- Dishwasher
Flooring
- Engineered Wood
- Carpet
- Ceramic Tile
- Vinyl
Bedrooms and Bathrooms
- 3 Main Level Bedrooms
- Walk-In Closet
- Bathroom on Main Level
- Hydromassage or Jetted Bathtub
Outdoor Features
- Spa
- Deck
- Patio
- Outbuilding
Location
- Property is near public transit
- Property is near a bus stop
Schools
- Lydia Hawk Elementary School
- Nisqually Mid Middle School
- River Ridge High School
Utilities
- Radiant Heating System
- Water Heater
- Septic Tank
- High Speed Internet
- High Tech Cabling
- Cable TV Available
Community Details
- No Home Owners Association
- Lacey Subdivision
Listing and Financial Details
- Down Payment Assistance Available
- Visit Down Payment Resource Website
- Assessor Parcel Number 11815310500
Map
Home Values in the Area
Average Home Value in this Area
Tax History
| Year | Tax Paid | Tax Assessment Tax Assessment Total Assessment is a certain percentage of the fair market value that is determined by local assessors to be the total taxable value of land and additions on the property. | Land | Improvement |
|---|---|---|---|---|
| 2024 | $5,536 | $609,300 | $173,200 | $436,100 |
| 2023 | $5,536 | $574,000 | $164,500 | $409,500 |
| 2022 | $5,616 | $607,800 | $109,800 | $498,000 |
| 2021 | $4,975 | $469,600 | $114,300 | $355,300 |
| 2020 | $4,341 | $386,900 | $95,400 | $291,500 |
| 2019 | $3,684 | $346,400 | $73,100 | $273,300 |
| 2018 | $4,058 | $288,900 | $71,500 | $217,400 |
| 2017 | $3,959 | $293,950 | $45,250 | $248,700 |
| 2016 | $3,664 | $278,500 | $59,700 | $218,800 |
| 2014 | -- | $266,750 | $57,450 | $209,300 |
Property History
| Date | Event | Price | Change | Sq Ft Price |
|---|---|---|---|---|
| 07/20/2025 07/20/25 | Price Changed | $679,000 | -1.6% | $231 / Sq Ft |
| 06/08/2025 06/08/25 | For Sale | $689,900 | -- | $235 / Sq Ft |
Purchase History
| Date | Type | Sale Price | Title Company |
|---|---|---|---|
| Quit Claim Deed | $72,150 | -- | |
| Interfamily Deed Transfer | -- | Transnation Title Insurance |
Mortgage History
| Date | Status | Loan Amount | Loan Type |
|---|---|---|---|
| Open | $234,732 | Unknown | |
| Closed | $50,000 | Credit Line Revolving | |
| Closed | $235,000 | Unknown | |
| Closed | $75,000 | Unknown | |
| Closed | $57,000 | Credit Line Revolving | |
| Closed | $34,500 | Credit Line Revolving |
Source: Northwest Multiple Listing Service (NWMLS)
MLS Number: 2381350
APN: 11815310500
- 6703 5th Way SE
- 6703 5th Ct SE
- 654 Malibu Dr SE
- 543 Malibu Dr SE
- 6540 3rd Way SE
- 549 Bulldog St SE
- 6617 Husky Way SE
- 6725 Husky Way SE
- 5990 6th Ave SE
- 610 Cougar St SE
- 915 Union Mills Rd SE Unit 11
- 7210 Husky Way SE
- 643 School St SE
- 6827 11th Ave NE
- 7509 13th Ave SE
- 1126 Neil St NE
- 1423 Shelby Ln SE
- 6915 15th Ave SE
- 1552 Diamond Rd SE
- 816 Oakcrest St SE
- 456 Carpenter Rd SE
- 201 Carpenter Rd SE
- 6914 Pacific Ave SE
- 6205 Pacific Ave SE
- 5499 15th Ave NE
- 7815 3rd Ave SE Unit A
- 7625 19th Ln SE
- 8040-8044 3rd Ave SE
- 6655 Britton Pkwy NE
- 4410 6th Ave SE
- 2928 Ruddell Rd SE
- 6979 Birdseye Ave NE
- 6950 Birdseye Ave NE
- 8515 Litt Dr SE
- 4120 6th Ave NE
- 8675 Litt Dr SE
- 1404 Brittany Ln NE
- 3806 12th Ave SE
- 3800 14th Ave SE
- 7127 32nd Ave NE
