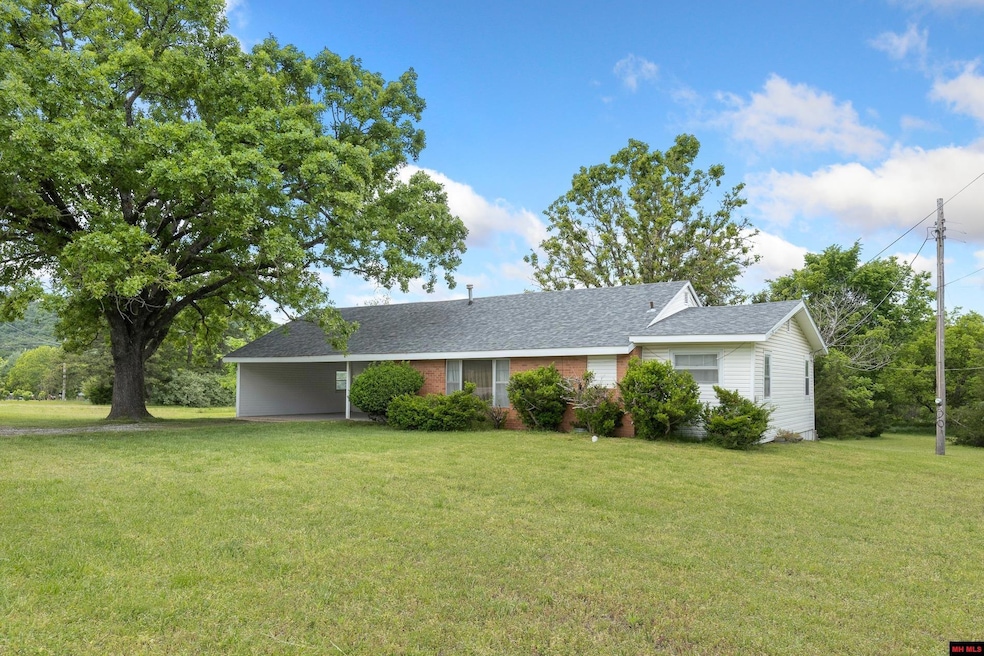
6610 Arkansas 392 Harrison, AR 72601
Estimated payment $1,003/month
Highlights
- Countryside Views
- Covered Patio or Porch
- Living Room
- Skyline Heights Elementary School Rated A-
- First Floor Utility Room
- 1-Story Property
About This Home
This well-maintained home is close to town, but has that country feel. With 1316 square feet of living space, a large family room and open kitchen/dining area, it's ready for your family! The oversized mudroom/laundry room even has a shower for those wash-ups after mowing--- or even used as a dog wash station after a day of adventures! There is an outer building previously used as an office which has electricity and can provide storage, or become a she-shed or a workshop. The roof was updated in 2019, and the large gas stove (2015) is serviced by a 1000 gallon propane tank! There is a well on-site (small red building in backyard), but not used. Rural water is onsite. Survey has been ordered. Call today for your showing appointment!
Home Details
Home Type
- Single Family
Est. Annual Taxes
- $600
Lot Details
- 0.99 Acre Lot
- Level Lot
- Cleared Lot
Home Design
- Brick Exterior Construction
- Vinyl Siding
Interior Spaces
- 1,316 Sq Ft Home
- 1-Story Property
- Living Room
- First Floor Utility Room
- Countryside Views
- Crawl Space
Kitchen
- Electric Oven or Range
- Dishwasher
Flooring
- Carpet
- Vinyl
Bedrooms and Bathrooms
- 3 Bedrooms
- 1 Full Bathroom
Laundry
- Dryer
- Washer
Outdoor Features
- Covered Patio or Porch
- Outbuilding
Utilities
- Cooling System Mounted To A Wall/Window
- Baseboard Heating
- Heating System Powered By Owned Propane
- Heating System Uses Propane
- Propane
- Well
- Electric Water Heater
- Septic System
Listing and Financial Details
- Assessor Parcel Number 021-06254-001
Map
Home Values in the Area
Average Home Value in this Area
Tax History
| Year | Tax Paid | Tax Assessment Tax Assessment Total Assessment is a certain percentage of the fair market value that is determined by local assessors to be the total taxable value of land and additions on the property. | Land | Improvement |
|---|---|---|---|---|
| 2024 | $600 | $16,110 | $1,580 | $14,530 |
| 2023 | $600 | $16,110 | $1,580 | $14,530 |
| 2022 | $270 | $16,110 | $1,580 | $14,530 |
| 2021 | $270 | $16,110 | $1,580 | $14,530 |
| 2020 | $260 | $13,400 | $1,580 | $11,820 |
| 2019 | $278 | $13,400 | $1,580 | $11,820 |
| 2018 | $303 | $13,400 | $1,580 | $11,820 |
| 2017 | $285 | $13,400 | $1,580 | $11,820 |
| 2016 | $285 | $13,400 | $1,580 | $11,820 |
| 2015 | $638 | $14,240 | $1,200 | $13,040 |
| 2014 | $288 | $14,240 | $1,200 | $13,040 |
Property History
| Date | Event | Price | Change | Sq Ft Price |
|---|---|---|---|---|
| 07/21/2025 07/21/25 | For Sale | $175,000 | 0.0% | $133 / Sq Ft |
| 07/08/2025 07/08/25 | Pending | -- | -- | -- |
| 05/27/2025 05/27/25 | Price Changed | $175,000 | -2.8% | $133 / Sq Ft |
| 05/13/2025 05/13/25 | For Sale | $180,000 | -- | $137 / Sq Ft |
Purchase History
| Date | Type | Sale Price | Title Company |
|---|---|---|---|
| Deed | -- | -- | |
| Deed | $48,000 | -- |
Mortgage History
| Date | Status | Loan Amount | Loan Type |
|---|---|---|---|
| Open | $66,400 | New Conventional | |
| Closed | $55,000 | New Conventional |
Similar Homes in Harrison, AR
Source: Mountain Home MLS (North Central Board of REALTORS®)
MLS Number: 131406
APN: 021-06254-001
- 4166 Terrapin Rd
- 4510 Starlite Dr
- 0 Creekland Dr
- 10.6 acres +/- Creekland Dr
- 5745 Estes Rd
- 5721 Estes Rd
- 0 Creel Rd Unit 1235058
- 0 Hwy 392 Unit 1313787
- 0000 Hwy 392
- 5224 Creel Rd
- Lot 7 Peaceful Place
- 4023 Acorn Dr
- Lot 106 Peaceful Place
- Lot 18 Restore Ridge
- 5287 Forgeson Rd
- Lot 33 Peaceful Place
- 6122 Scenic Valley Dr
- Lot 19 Restore Ridge
- Lot 20 Restore Ridge
- 0 Old Capps Rd






