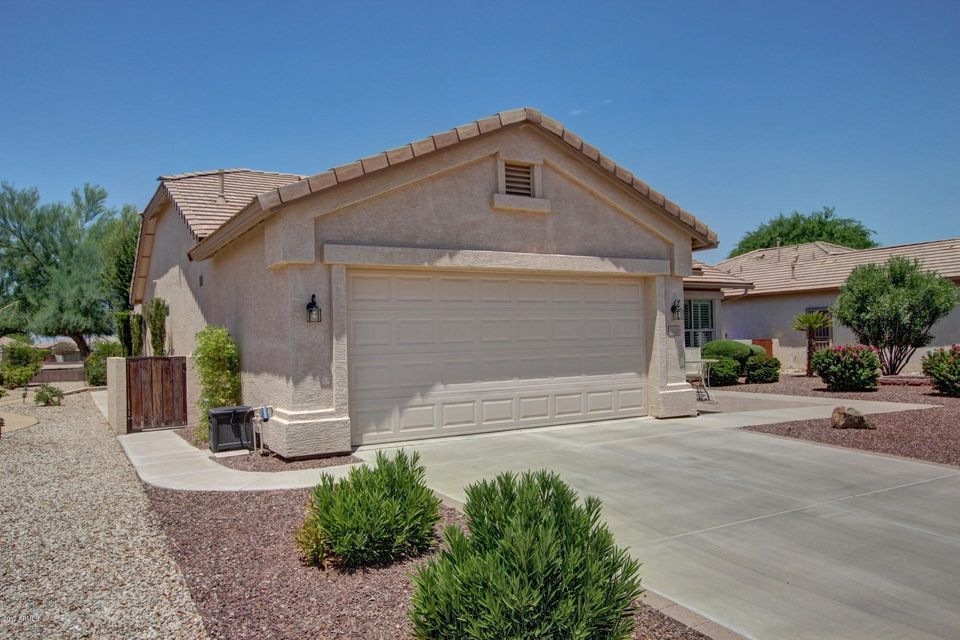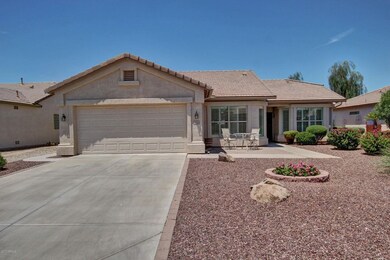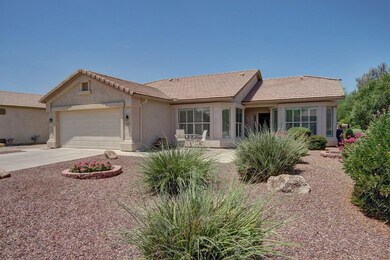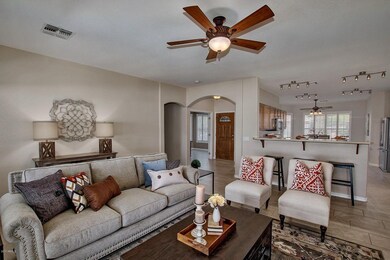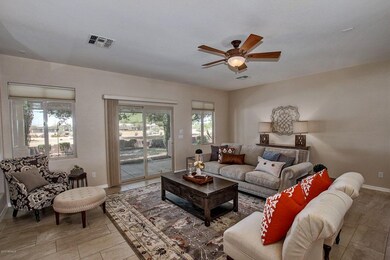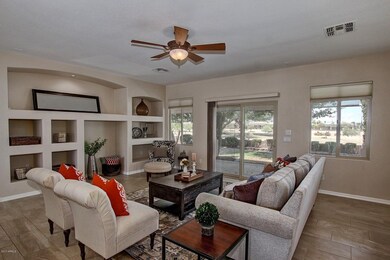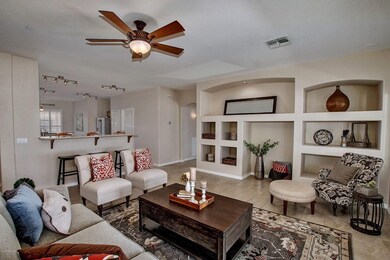
6610 S Granite Dr Chandler, AZ 85249
South Chandler NeighborhoodHighlights
- Concierge
- On Golf Course
- Gated with Attendant
- Navarrete Elementary School Rated A
- Fitness Center
- Mountain View
About This Home
As of October 2021One of The Most Spectacular Daybreak Models In Solera. Located on Hole #6! From The Beautiful Front East Facing Brick Paver Patio To The Park-like Tree Shaded Back Yard And Tree Lined Golf Course, This Magnificent Home Proudly Awaits You. Your Home Boasts A Spacious Master Suite With Bay Window Overlooking The Tree Lined Backyard, Master Bath With Walk-in Closet. A Spacious Guest Bedroom, Full Guest Bath, Gorgeous Custom $15,000+ Executive Den With Built-in Full Size Murphy Bed, Bright Eat-In Kitchen Featuring Beautiful Corian Counters, Roll Out Cabinet Shelves, Smudge Proof Stainless Steel Appliances, Plantation Shutters, Custom Ceiling Fans, New Lennox HVAC unit is 2014 (7 years remaining on the transferrable warranty). This Home Stands Above The Rest!
Last Agent to Sell the Property
Keller Williams Realty East Valley License #BR563735000 Listed on: 07/19/2017

Home Details
Home Type
- Single Family
Est. Annual Taxes
- $2,092
Year Built
- Built in 2002
Lot Details
- 6,500 Sq Ft Lot
- On Golf Course
- Private Streets
- Front and Back Yard Sprinklers
- Sprinklers on Timer
- Private Yard
- Grass Covered Lot
HOA Fees
- $116 Monthly HOA Fees
Parking
- 2 Car Direct Access Garage
- Garage Door Opener
Home Design
- Wood Frame Construction
- Tile Roof
- Concrete Roof
- Stucco
Interior Spaces
- 1,680 Sq Ft Home
- 1-Story Property
- Ceiling height of 9 feet or more
- Ceiling Fan
- Double Pane Windows
- Low Emissivity Windows
- Vinyl Clad Windows
- Mountain Views
Kitchen
- Eat-In Kitchen
- Breakfast Bar
- Built-In Microwave
- Kitchen Island
Flooring
- Carpet
- Tile
Bedrooms and Bathrooms
- 2 Bedrooms
- 2 Bathrooms
- Dual Vanity Sinks in Primary Bathroom
Schools
- Adult Elementary And Middle School
- Adult High School
Utilities
- Refrigerated Cooling System
- Heating System Uses Natural Gas
- Water Filtration System
- Water Softener
- High Speed Internet
- Cable TV Available
Additional Features
- No Interior Steps
- Covered patio or porch
Listing and Financial Details
- Tax Lot 111
- Assessor Parcel Number 304-83-718
Community Details
Overview
- Association fees include cable TV, ground maintenance, street maintenance
- Premier Mngmt Association, Phone Number (480) 802-6996
- Built by Pulte Homes
- Springfield Lakes Subdivision
- FHA/VA Approved Complex
Amenities
- Concierge
- Clubhouse
- Recreation Room
Recreation
- Golf Course Community
- Tennis Courts
- Racquetball
- Fitness Center
- Heated Community Pool
- Community Spa
Security
- Gated with Attendant
Ownership History
Purchase Details
Home Financials for this Owner
Home Financials are based on the most recent Mortgage that was taken out on this home.Purchase Details
Purchase Details
Home Financials for this Owner
Home Financials are based on the most recent Mortgage that was taken out on this home.Purchase Details
Home Financials for this Owner
Home Financials are based on the most recent Mortgage that was taken out on this home.Purchase Details
Home Financials for this Owner
Home Financials are based on the most recent Mortgage that was taken out on this home.Similar Homes in the area
Home Values in the Area
Average Home Value in this Area
Purchase History
| Date | Type | Sale Price | Title Company |
|---|---|---|---|
| Warranty Deed | $510,000 | Millennium Title Agency Llc | |
| Warranty Deed | $376,000 | Driggs Title Agency Inc | |
| Warranty Deed | $345,000 | Magnus Title Agency | |
| Cash Sale Deed | $295,000 | Magnus Title Agency | |
| Corporate Deed | $191,043 | Sun Title Agency Co |
Mortgage History
| Date | Status | Loan Amount | Loan Type |
|---|---|---|---|
| Open | $382,500 | New Conventional | |
| Previous Owner | $145,000 | New Conventional | |
| Previous Owner | $260,000 | New Conventional | |
| Previous Owner | $268,000 | New Conventional | |
| Previous Owner | $92,394 | Stand Alone Second | |
| Previous Owner | $175,000 | Unknown | |
| Previous Owner | $55,000 | Credit Line Revolving | |
| Previous Owner | $181,490 | New Conventional |
Property History
| Date | Event | Price | Change | Sq Ft Price |
|---|---|---|---|---|
| 10/05/2021 10/05/21 | Sold | $510,000 | +2.2% | $304 / Sq Ft |
| 09/03/2021 09/03/21 | For Sale | $499,000 | -2.2% | $297 / Sq Ft |
| 08/31/2021 08/31/21 | Off Market | $510,000 | -- | -- |
| 08/18/2021 08/18/21 | For Sale | $499,000 | +44.6% | $297 / Sq Ft |
| 09/01/2017 09/01/17 | Sold | $345,000 | 0.0% | $205 / Sq Ft |
| 09/01/2017 09/01/17 | Pending | -- | -- | -- |
| 09/01/2017 09/01/17 | For Sale | $345,000 | 0.0% | $205 / Sq Ft |
| 07/28/2017 07/28/17 | Pending | -- | -- | -- |
| 07/19/2017 07/19/17 | For Sale | $345,000 | +16.9% | $205 / Sq Ft |
| 10/25/2013 10/25/13 | Sold | $295,000 | -1.6% | $174 / Sq Ft |
| 10/10/2013 10/10/13 | Pending | -- | -- | -- |
| 10/08/2013 10/08/13 | For Sale | $299,900 | -- | $176 / Sq Ft |
Tax History Compared to Growth
Tax History
| Year | Tax Paid | Tax Assessment Tax Assessment Total Assessment is a certain percentage of the fair market value that is determined by local assessors to be the total taxable value of land and additions on the property. | Land | Improvement |
|---|---|---|---|---|
| 2025 | $1,918 | $24,576 | -- | -- |
| 2024 | $2,490 | $23,406 | -- | -- |
| 2023 | $2,490 | $38,700 | $7,740 | $30,960 |
| 2022 | $2,404 | $31,220 | $6,240 | $24,980 |
| 2021 | $2,962 | $29,680 | $5,930 | $23,750 |
| 2020 | $2,945 | $27,970 | $5,590 | $22,380 |
| 2019 | $2,843 | $25,680 | $5,130 | $20,550 |
| 2018 | $2,760 | $24,910 | $4,980 | $19,930 |
| 2017 | $2,172 | $24,010 | $4,800 | $19,210 |
| 2016 | $2,082 | $22,220 | $4,440 | $17,780 |
| 2015 | $2,025 | $21,080 | $4,210 | $16,870 |
Agents Affiliated with this Home
-

Seller's Agent in 2021
Robyn Combs
Realty One Group
(602) 510-7913
2 in this area
63 Total Sales
-

Buyer's Agent in 2021
Carol Gruber
Realty One Group
(480) 215-7411
102 in this area
143 Total Sales
-

Seller's Agent in 2017
Nate Randleman
Keller Williams Realty East Valley
(480) 540-7019
2 in this area
227 Total Sales
-

Buyer's Agent in 2017
Joel & Kandi Andresen
Keller Williams Integrity First
(602) 717-0818
6 in this area
77 Total Sales
-
K
Buyer's Agent in 2017
Kandi Andresen
Infinity & Associates Real Estate
-
M
Seller's Agent in 2013
Mitchell Kudla
HomeSmart
Map
Source: Arizona Regional Multiple Listing Service (ARMLS)
MLS Number: 5635426
APN: 304-83-718
- 4093 E Westchester Dr
- 4100 E Firestone Dr
- 6418 S Pinaleno Place
- 4187 E County Down Dr
- 6695 S Huachuca Way
- 4232 E Palm Beach Dr
- 3771 E Hazeltine Way
- 3755 E Hazeltine Way
- 3544 E County Down Dr
- 3649 E Hazeltine Way
- 4134 E Bellerive Dr
- 4061 E Torrey Pines Ln
- 6251 S Bradshaw Way
- 4436 E La Costa Dr
- 4034 E Dawson Dr
- 4044 E Dawson Dr
- 6255 S Opal Dr
- 4525 E Runaway Bay Dr
- 4566 E La Costa Dr
- 4493 E Desert Sands Dr
