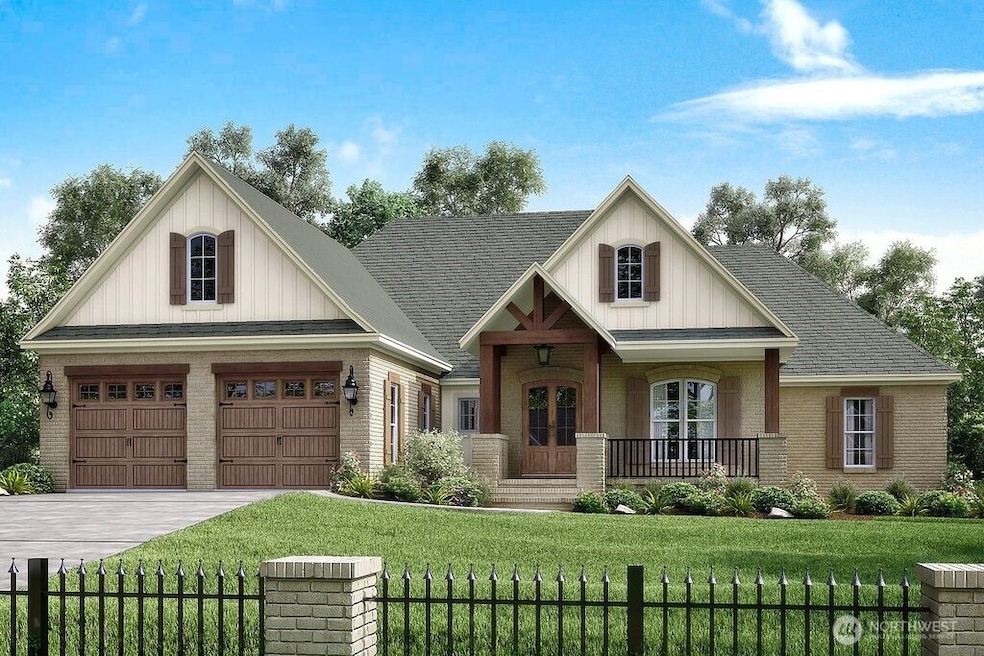
$809,500
- 4 Beds
- 3.5 Baths
- 3,421 Sq Ft
- 2303 Park View St NE
- Olympia, WA
Discover your dream home at The Village at Mill Pond! The Linden is a one-of-a-kind; featuring not one but two luxurious primary suites, one on the main floor and one upstairs, a gourmet kitchen, granite countertops throughout, stainless steel appliances, soft close cabinets, 9' ceilings, future clubhouse access, AC/Heat Pump, tankless water heater system, gas hook-up for endless grilling, front
Ioannis Piliaris Keller Williams South Sound






