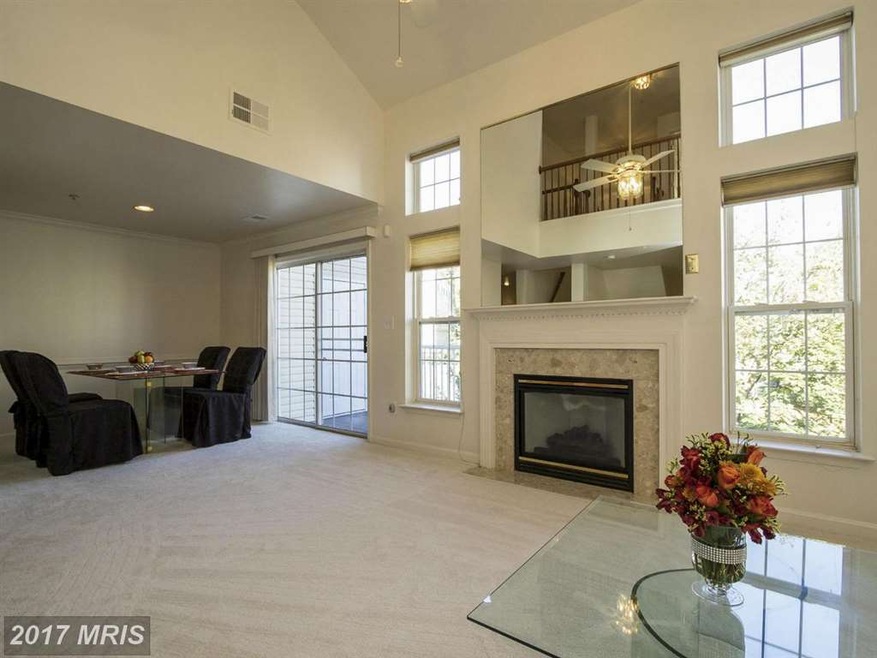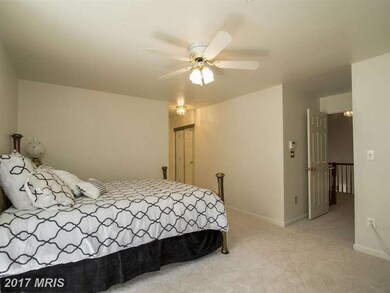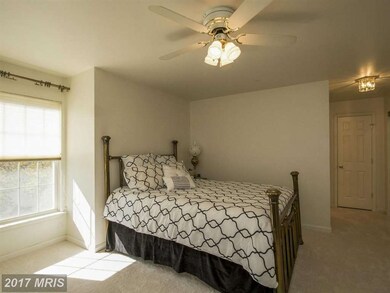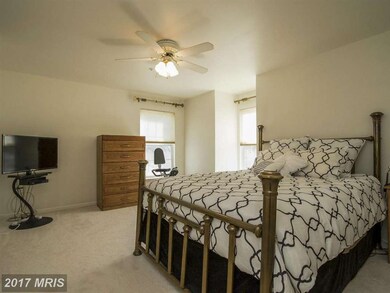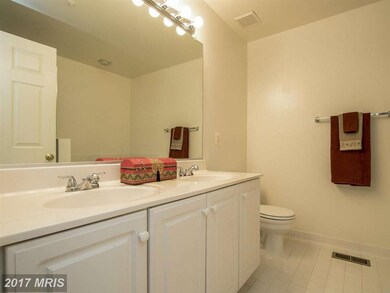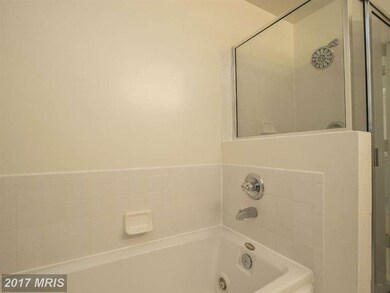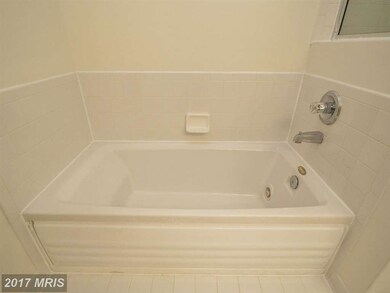
6610 Thackwell Way Unit 2106 Alexandria, VA 22315
Highlights
- Transportation Service
- Private Pool
- Contemporary Architecture
- Island Creek Elementary School Rated A-
- Clubhouse
- Traditional Floor Plan
About This Home
As of December 2016GREAT LOCATION & RARE FIND! Beautiful 2BR/2.5BA townhouse w/attached 1-car garage & pvt. driveway, high ceiling w/recessed lighting, new carpet, fresh paint, granite countertop w/SS appliances, gas fireplace & deck. Close to dining/entertainment, Town Center, Wegmans, Ft. Belvoir, Springfield Mall, I-95 and I-495.
Last Agent to Sell the Property
Diane Freeman
Redfin Corporation Listed on: 10/27/2016

Townhouse Details
Home Type
- Townhome
Est. Annual Taxes
- $3,632
Year Built
- Built in 1996
HOA Fees
Parking
- 1 Car Attached Garage
- Garage Door Opener
- Driveway
Home Design
- Contemporary Architecture
- Aluminum Siding
Interior Spaces
- 1,365 Sq Ft Home
- Property has 3 Levels
- Traditional Floor Plan
- Chair Railings
- Crown Molding
- Ceiling Fan
- Fireplace With Glass Doors
- Fireplace Mantel
- Gas Fireplace
- Window Treatments
- Combination Dining and Living Room
Kitchen
- Galley Kitchen
- Gas Oven or Range
- Self-Cleaning Oven
- Microwave
- ENERGY STAR Qualified Refrigerator
- Ice Maker
- ENERGY STAR Qualified Dishwasher
- Upgraded Countertops
- Disposal
Bedrooms and Bathrooms
- 2 Bedrooms
- En-Suite Bathroom
- 2.5 Bathrooms
Laundry
- Front Loading Dryer
- ENERGY STAR Qualified Washer
Schools
- Island Creek Elementary School
- Hayfield Secondary Middle School
- Hayfield High School
Utilities
- Forced Air Heating and Cooling System
- Vented Exhaust Fan
- Natural Gas Water Heater
Additional Features
- Private Pool
- Two or More Common Walls
Listing and Financial Details
- Home warranty included in the sale of the property
- Assessor Parcel Number 99-2-12-10-2106
Community Details
Overview
- Association fees include exterior building maintenance, lawn care front, lawn care rear, lawn maintenance, insurance, management, pool(s), snow removal, trash, sewer, road maintenance
- Condo At Island Community
- Condo At Island Creek Subdivision
Amenities
- Transportation Service
- Common Area
- Clubhouse
Recreation
- Tennis Courts
- Community Basketball Court
- Volleyball Courts
- Community Playground
- Community Pool
- Jogging Path
Pet Policy
- Pets Allowed
Ownership History
Purchase Details
Home Financials for this Owner
Home Financials are based on the most recent Mortgage that was taken out on this home.Purchase Details
Similar Homes in the area
Home Values in the Area
Average Home Value in this Area
Purchase History
| Date | Type | Sale Price | Title Company |
|---|---|---|---|
| Warranty Deed | $343,000 | Multiple | |
| Deed | $153,890 | -- | |
| Deed | $153,890 | -- |
Mortgage History
| Date | Status | Loan Amount | Loan Type |
|---|---|---|---|
| Previous Owner | $204,000 | Stand Alone Refi Refinance Of Original Loan | |
| Previous Owner | $52,500 | Stand Alone Second |
Property History
| Date | Event | Price | Change | Sq Ft Price |
|---|---|---|---|---|
| 01/13/2017 01/13/17 | Rented | $2,100 | 0.0% | -- |
| 01/11/2017 01/11/17 | Under Contract | -- | -- | -- |
| 12/15/2016 12/15/16 | For Rent | $2,100 | 0.0% | -- |
| 12/13/2016 12/13/16 | Sold | $343,000 | -0.6% | $251 / Sq Ft |
| 11/03/2016 11/03/16 | Pending | -- | -- | -- |
| 10/27/2016 10/27/16 | For Sale | $345,000 | -- | $253 / Sq Ft |
Tax History Compared to Growth
Tax History
| Year | Tax Paid | Tax Assessment Tax Assessment Total Assessment is a certain percentage of the fair market value that is determined by local assessors to be the total taxable value of land and additions on the property. | Land | Improvement |
|---|---|---|---|---|
| 2024 | $4,908 | $423,620 | $85,000 | $338,620 |
| 2023 | $4,553 | $403,450 | $81,000 | $322,450 |
| 2022 | $4,568 | $399,460 | $80,000 | $319,460 |
| 2021 | $4,340 | $369,870 | $74,000 | $295,870 |
| 2020 | $4,091 | $345,670 | $69,000 | $276,670 |
| 2019 | $3,896 | $329,210 | $66,000 | $263,210 |
| 2018 | $3,786 | $329,210 | $66,000 | $263,210 |
| 2017 | $3,822 | $329,210 | $66,000 | $263,210 |
| 2016 | $3,632 | $313,530 | $63,000 | $250,530 |
| 2015 | $3,499 | $313,530 | $63,000 | $250,530 |
| 2014 | $3,389 | $304,400 | $61,000 | $243,400 |
Agents Affiliated with this Home
-

Seller's Agent in 2017
Karrina Brown
RE/MAX
(703) 646-1413
4 in this area
83 Total Sales
-

Buyer's Agent in 2017
Jean Abood
KW Metro Center
(703) 401-9137
71 Total Sales
-
D
Seller's Agent in 2016
Diane Freeman
Redfin Corporation
Map
Source: Bright MLS
MLS Number: 1001249565
APN: 0992-12102106
- 7721 Sullivan Cir
- 7702 Ousley Place
- 7711 Beulah St
- 6416 Caleb Ct
- 6612 Birchleigh Way
- 6504 Old Carriage Ln
- 6529 Old Carriage Dr
- 7720 Stone Wheat Ct
- 6707 Jerome St
- 6768 Morning Ride Cir
- 6513 Sunburst Way
- 6558 Lochleigh Ct
- 6631 Rockleigh Way
- 6455 Rockshire St
- 6469 Rockshire Ct
- 7140 Barry Rd
- 6609 Sky Blue Ct
- 6331 Steinway St
- 8074 Sky Blue Dr
- 7147 Barry Rd
