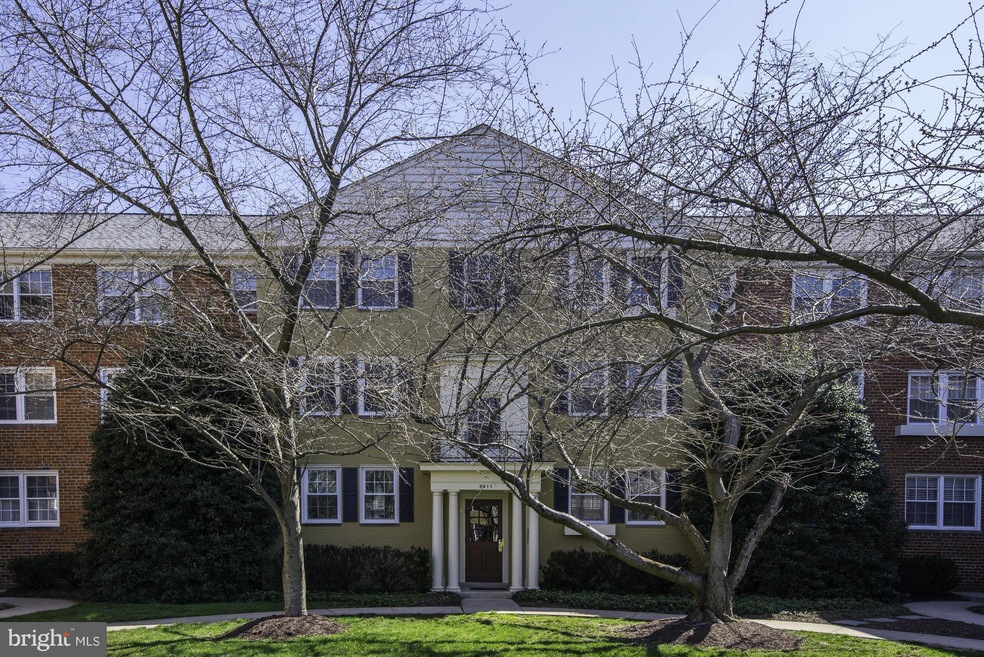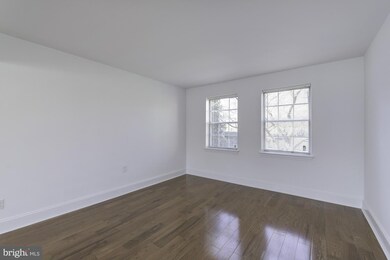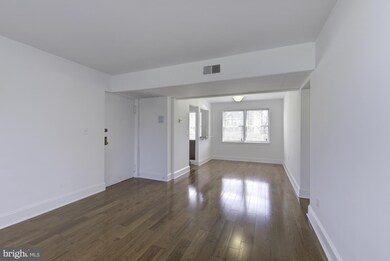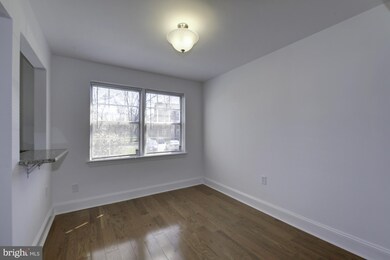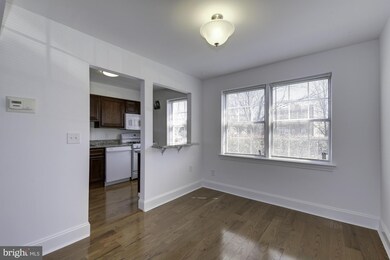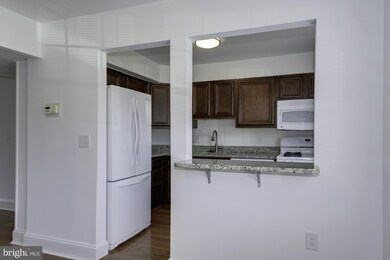
6611 10th St Unit A2 Alexandria, VA 22307
Belle Haven NeighborhoodHighlights
- Traditional Floor Plan
- Traditional Architecture
- Upgraded Countertops
- Sandburg Middle Rated A-
- Wood Flooring
- Intercom
About This Home
As of July 2015Great renovation in lovely setting!! Light filled unit. New wood floors. Opening with counter opens up kitchen. New cabinets, granite counters, DISHWASHER, sink and appliances. Expanded bath has new ceramic floor, tile/beadboard walls and fixtures. Blinds and lighting are new. Laundry room in bldg. Extra storage. Shopping, library and rec facilities are nearby. Easy access to Huntington Metro.
Last Agent to Sell the Property
Long & Foster Real Estate, Inc. License #0225124670 Listed on: 04/01/2015

Property Details
Home Type
- Condominium
Est. Annual Taxes
- $2,633
Year Built
- Built in 1950
HOA Fees
- $341 Monthly HOA Fees
Parking
- On-Street Parking
Home Design
- Traditional Architecture
- Brick Exterior Construction
Interior Spaces
- 768 Sq Ft Home
- Property has 1 Level
- Traditional Floor Plan
- Window Treatments
- Living Room
- Dining Room
- Wood Flooring
- Intercom
Kitchen
- Gas Oven or Range
- Microwave
- Dishwasher
- Upgraded Countertops
- Disposal
Bedrooms and Bathrooms
- 2 Main Level Bedrooms
- En-Suite Primary Bedroom
- 1 Full Bathroom
Utilities
- Central Air
- Heat Pump System
- Natural Gas Water Heater
Listing and Financial Details
- Assessor Parcel Number 93-2-13- -6611A2
Community Details
Overview
- Association fees include exterior building maintenance, gas, lawn maintenance, management, insurance, reserve funds, sewer, snow removal, trash, water
- Low-Rise Condominium
- Belle View Community
- Belle View Subdivision
- The community has rules related to alterations or architectural changes
Amenities
- Common Area
- Laundry Facilities
- Community Storage Space
Ownership History
Purchase Details
Home Financials for this Owner
Home Financials are based on the most recent Mortgage that was taken out on this home.Similar Homes in Alexandria, VA
Home Values in the Area
Average Home Value in this Area
Purchase History
| Date | Type | Sale Price | Title Company |
|---|---|---|---|
| Warranty Deed | $248,000 | -- |
Mortgage History
| Date | Status | Loan Amount | Loan Type |
|---|---|---|---|
| Open | $223,200 | New Conventional |
Property History
| Date | Event | Price | Change | Sq Ft Price |
|---|---|---|---|---|
| 08/08/2023 08/08/23 | Rented | $1,900 | 0.0% | -- |
| 08/03/2023 08/03/23 | For Rent | $1,900 | 0.0% | -- |
| 08/01/2023 08/01/23 | Off Market | $1,900 | -- | -- |
| 07/18/2023 07/18/23 | For Rent | $1,900 | +8.6% | -- |
| 10/31/2020 10/31/20 | Rented | $1,750 | 0.0% | -- |
| 10/01/2020 10/01/20 | For Rent | $1,750 | +2.9% | -- |
| 08/09/2019 08/09/19 | Rented | $1,700 | 0.0% | -- |
| 08/07/2019 08/07/19 | Under Contract | -- | -- | -- |
| 08/01/2019 08/01/19 | Price Changed | $1,700 | -2.9% | $2 / Sq Ft |
| 07/22/2019 07/22/19 | For Rent | $1,750 | 0.0% | -- |
| 07/30/2015 07/30/15 | Sold | $248,000 | -3.9% | $323 / Sq Ft |
| 06/25/2015 06/25/15 | Pending | -- | -- | -- |
| 05/19/2015 05/19/15 | Price Changed | $258,000 | -1.9% | $336 / Sq Ft |
| 04/01/2015 04/01/15 | For Sale | $263,000 | 0.0% | $342 / Sq Ft |
| 04/30/2012 04/30/12 | Rented | $1,425 | 0.0% | -- |
| 04/20/2012 04/20/12 | Under Contract | -- | -- | -- |
| 02/29/2012 02/29/12 | For Rent | $1,425 | -- | -- |
Tax History Compared to Growth
Tax History
| Year | Tax Paid | Tax Assessment Tax Assessment Total Assessment is a certain percentage of the fair market value that is determined by local assessors to be the total taxable value of land and additions on the property. | Land | Improvement |
|---|---|---|---|---|
| 2024 | $3,200 | $276,180 | $55,000 | $221,180 |
| 2023 | $2,968 | $263,030 | $53,000 | $210,030 |
| 2022 | $2,920 | $255,370 | $51,000 | $204,370 |
| 2021 | $2,967 | $252,840 | $51,000 | $201,840 |
| 2020 | $2,823 | $238,530 | $48,000 | $190,530 |
| 2019 | $2,540 | $214,650 | $43,000 | $171,650 |
| 2018 | $2,595 | $225,680 | $45,000 | $180,680 |
| 2017 | $2,516 | $216,730 | $43,000 | $173,730 |
| 2016 | $2,584 | $223,070 | $45,000 | $178,070 |
| 2015 | $2,349 | $210,440 | $42,000 | $168,440 |
| 2014 | $2,633 | $236,450 | $47,000 | $189,450 |
Agents Affiliated with this Home
-

Seller's Agent in 2023
Martha Deal
Coldwell Banker (NRT-Southeast-MidAtlantic)
(703) 622-6797
2 in this area
15 Total Sales
-

Buyer's Agent in 2023
Marlene Hall
Pearson Smith Realty, LLC
(703) 963-4505
2 in this area
63 Total Sales
-

Seller's Agent in 2015
Barbara Kirkland
Long & Foster
(703) 405-5920
4 Total Sales
-

Seller's Agent in 2012
Edward Pagett
Coldwell Banker (NRT-Southeast-MidAtlantic)
(571) 237-4753
17 Total Sales
-
C
Seller Co-Listing Agent in 2012
Cherie Pagett
Edward E. Pagett Real Estate
(571) 237-4751
1 Total Sale
Map
Source: Bright MLS
MLS Number: 1003694145
APN: 0932-13-6611A2
- 1201 Belle View Blvd Unit A2
- 6618 Boulevard View Unit C1
- 6624 Boulevard View Unit C1
- 6617 E Wakefield Dr Unit A1
- 6618 10th St Unit A1
- 6625 10th St Unit A1
- 6625 10th St Unit B1
- 6620 Boulevard View Unit A1
- 1303 Belle View Blvd Unit B1
- 1302 Belle View Blvd Unit A1
- 6621 Wakefield Dr Unit 403
- 1413 Belle View Blvd Unit A1
- 6631 Wakefield Dr Unit 106
- 6631 Wakefield Dr Unit 407
- 6631 Wakefield Dr Unit 209
- 6631 Wakefield Dr Unit 804
- 6641 Wakefield Dr Unit 916
- 6641 Wakefield Dr Unit 405
- 6641 Wakefield Dr Unit 801
- 1601 Belle View Blvd Unit A1
