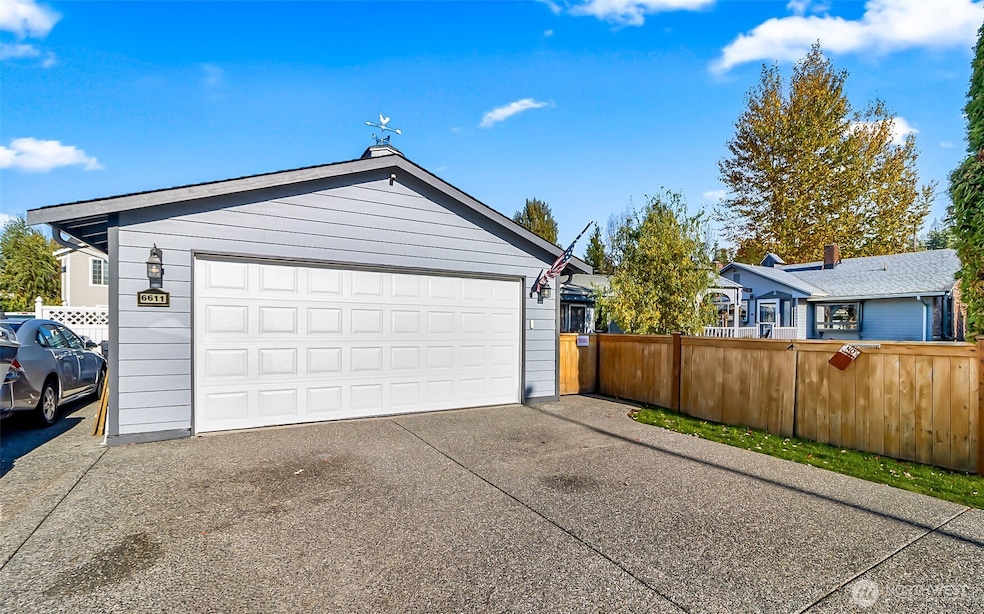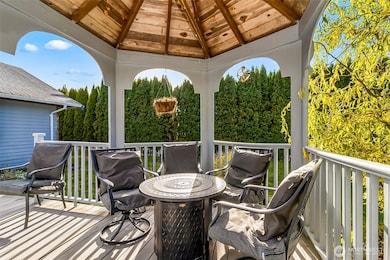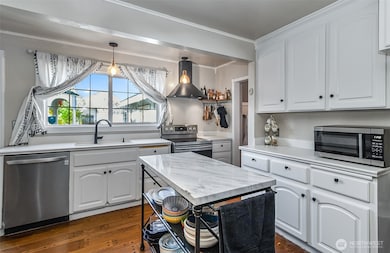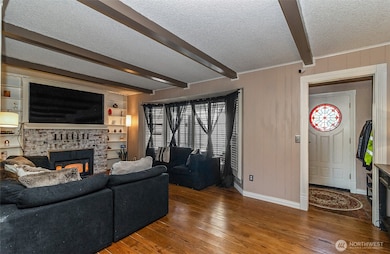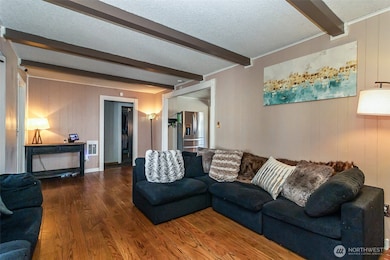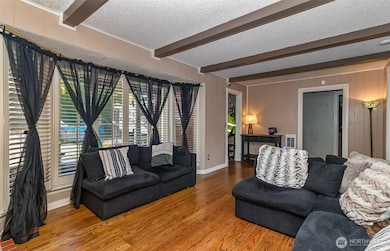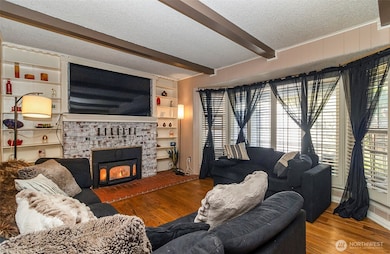6611 78th Place NE Marysville, WA 98270
Getchell NeighborhoodEstimated payment $3,952/month
Highlights
- Spa
- 0.34 Acre Lot
- Engineered Wood Flooring
- RV Access or Parking
- Deck
- 4-minute walk to Youth Peace Park
About This Home
Escape to your own private oasis right in the city! Tucked behind privacy trees on a fully fenced 1/3 acre lot, this Marysville home blends charm, comfort, and flexibility. The main home features 3 beds, 1 bath, wood floors, and exposed beams that frame the cozy living room fireplace. A former indoor pool has been thoughtfully converted into 1,128 sq ft of extra living space with its own 3/4 bath, ideal for guests, hobbies, movie room, or a home business. Enjoy your backyard paradise with deck, gazebo, hot tub, above ground pool, and space for your RV or garden. Detached garage and shed add storage and function galore!
Source: Northwest Multiple Listing Service (NWMLS)
MLS#: 2454415
Home Details
Home Type
- Single Family
Est. Annual Taxes
- $4,333
Year Built
- Built in 1932
Lot Details
- 0.34 Acre Lot
- Lot Dimensions are 77x139x76x18x18x18x182
- Street terminates at a dead end
- Property is Fully Fenced
- Level Lot
- Garden
Parking
- 2 Car Detached Garage
- RV Access or Parking
Home Design
- Brick Exterior Construction
- Pillar, Post or Pier Foundation
- Composition Roof
Interior Spaces
- 2,536 Sq Ft Home
- 1-Story Property
- Electric Fireplace
- Engineered Wood Flooring
Kitchen
- Stove
- Microwave
- Dishwasher
Bedrooms and Bathrooms
- 3 Main Level Bedrooms
- Bathroom on Main Level
- Spa Bath
Laundry
- Dryer
- Washer
Outdoor Features
- Spa
- Deck
- Patio
- Gazebo
- Outbuilding
Utilities
- Baseboard Heating
- Heating System Mounted To A Wall or Window
Community Details
- No Home Owners Association
- Marysville Subdivision
Listing and Financial Details
- Down Payment Assistance Available
- Visit Down Payment Resource Website
- Assessor Parcel Number 00947400002500
Map
Home Values in the Area
Average Home Value in this Area
Tax History
| Year | Tax Paid | Tax Assessment Tax Assessment Total Assessment is a certain percentage of the fair market value that is determined by local assessors to be the total taxable value of land and additions on the property. | Land | Improvement |
|---|---|---|---|---|
| 2025 | $3,881 | $550,200 | $278,000 | $272,200 |
| 2024 | $3,881 | $486,700 | $240,700 | $246,000 |
| 2023 | $3,192 | $533,300 | $260,100 | $273,200 |
| 2022 | $4,649 | $459,400 | $234,800 | $224,600 |
| 2020 | $4,258 | $384,800 | $191,200 | $193,600 |
| 2019 | $3,286 | $358,800 | $174,700 | $184,100 |
| 2018 | $3,729 | $322,000 | $147,500 | $174,500 |
| 2017 | $3,280 | $289,600 | $126,200 | $163,400 |
| 2016 | $3,177 | $269,400 | $110,700 | $158,700 |
| 2015 | $2,888 | $228,300 | $96,100 | $132,200 |
| 2013 | $2,377 | $178,800 | $62,100 | $116,700 |
Property History
| Date | Event | Price | List to Sale | Price per Sq Ft | Prior Sale |
|---|---|---|---|---|---|
| 11/17/2025 11/17/25 | Price Changed | $680,000 | -2.9% | $268 / Sq Ft | |
| 11/12/2025 11/12/25 | For Sale | $700,000 | +80.0% | $276 / Sq Ft | |
| 10/04/2019 10/04/19 | Sold | $388,950 | +2.4% | $276 / Sq Ft | View Prior Sale |
| 09/06/2019 09/06/19 | Pending | -- | -- | -- | |
| 09/05/2019 09/05/19 | Price Changed | $379,950 | -4.8% | $270 / Sq Ft | |
| 08/15/2019 08/15/19 | For Sale | $399,000 | 0.0% | $283 / Sq Ft | |
| 08/15/2019 08/15/19 | Pending | -- | -- | -- | |
| 08/13/2019 08/13/19 | For Sale | $399,000 | -- | $283 / Sq Ft |
Purchase History
| Date | Type | Sale Price | Title Company |
|---|---|---|---|
| Warranty Deed | $388,950 | Stewart Title |
Mortgage History
| Date | Status | Loan Amount | Loan Type |
|---|---|---|---|
| Open | $381,904 | FHA |
Source: Northwest Multiple Listing Service (NWMLS)
MLS Number: 2454415
APN: 009474-000-025-00
- 7921 66th Dr NE
- 6500 81st St NE
- 7582 64th Ave NE
- 7558 64th Ave NE
- 7550 64th Ave NE
- 7534 64th Ave NE
- 7526 64th Ave NE
- 7510 64th Ave NE
- 7518 64th Ave NE
- 7502 64th Ave NE
- The Huntington Plan at Camden Ridge
- The Prescott Plan at Camden Ridge
- The Springfield Plan at Camden Ridge
- The Claremont Plan at Camden Ridge
- 6729 73rd St NE
- 8222 63rd Dr NE
- 6103 Grove St
- 6501 82nd Place NE
- 7321 71st Ave NE
- 7619 72nd Dr NE
- 8450 67th Ave NE
- 3111 84th Dr NE
- 1724 Grove St
- 1068 Columbia St
- 1355 State Ave Unit B
- 9912 48th Dr NE
- 1310 Cedar Ave
- 1248 Cedar Ave
- 1288 Beach Ave
- 1031 Cedar Ave Unit 102
- 1039 Cedar Ave Unit 101
- 8564 52nd Place NE
- 11811 State Ave
- 12115 State Ave
- 11923 State Ave
- 13051 41st Ave NE
- 14500 51st Ave NE
- 12009 31st Place NE
- 707 Hawthorne St
- 1001 E Marine View Dr
