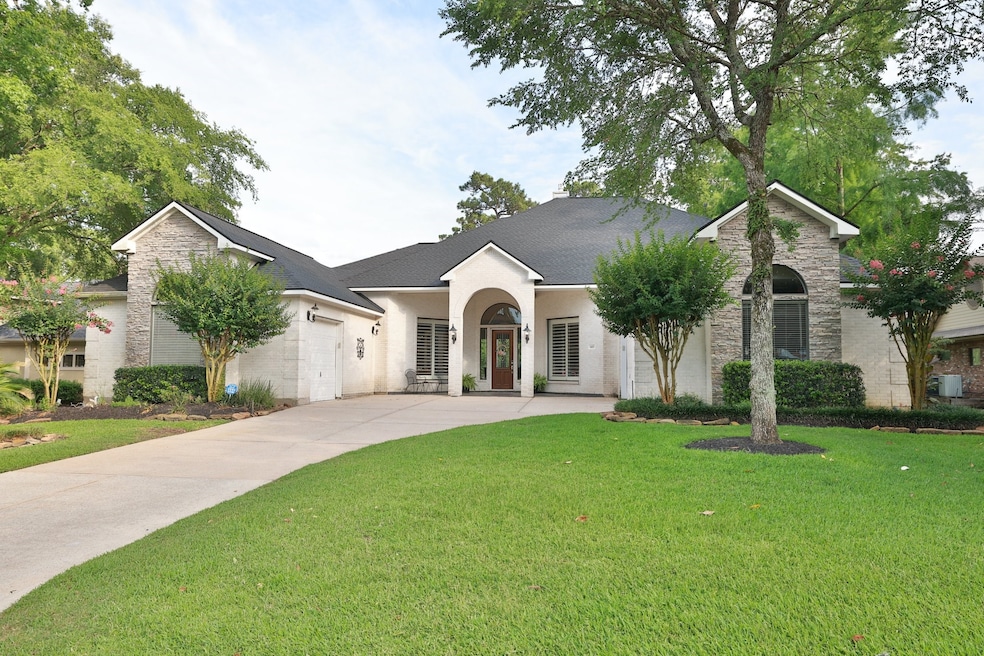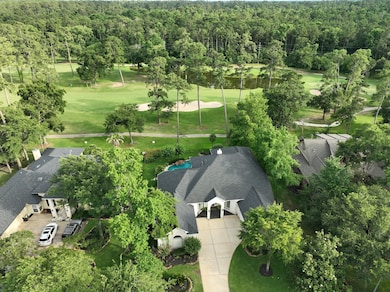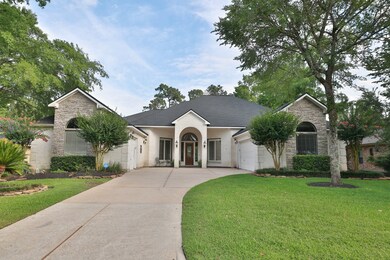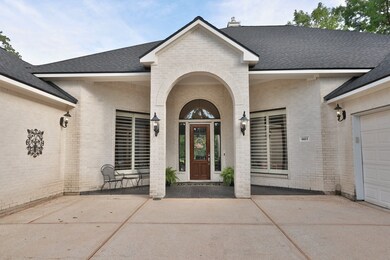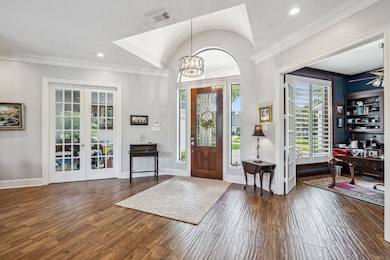
6611 Course View Ln Spring, TX 77389
North Hampton NeighborhoodEstimated payment $6,550/month
Highlights
- On Golf Course
- Fitness Center
- Gunite Pool
- French Elementary School Rated A
- Tennis Courts
- Lake View
About This Home
INCREDIBLE VIEWS OF LAKE, 8th and 9th FAIRWAYS OF WILLOW CREEK GOLF COURSE AND A PERMANENT GREENBELT!! COME HOME TO THIS STUNNING WAY OF LIVING. THE HOME IS REMODELED UP AND DOWN. UPSTAIRS BOASTS 3 BEDROOMS AND BATHS WITH A HUGE GAME ROOM. ALSO, FIND A WALK-IN ATTIC!SELLERS ARE FIRST OWNERS AND HAVE BEEN PAMPERED WITH THE PRIMARY BEDROOM,GORGEOUS BATH,AND CUSTOM CLOSET. THOSE GORGEOUS VIEWS BECOME THE "WOW" FACTOR WHEN YOU OPEN THE FRONT DOOR AND FROM THE 3, FLOOR TO CEILING WINDOWS IN THE DINING ROOM, YOU SEE POOL, SPA, WATERFALL AND PROFESSIONAL LANDSCAPING. SEE THRU FIREPLACE ACCENTS BREAKFAST ROOM/KITCHEN AND THE FORMAL DINING. KITCHEN HAS DBL OVENS, MICROWAVE, DISHWASHER AND 4 DOOR FRIDGE . A DRY BAR AND WINE FRIDGE EVEN OUT THE CONVENIENCE. HOME TO THE STUDY, FIND BEAUTIFUL BUILT INS, DRAWERS AND SHELVING. THIS HOUSE HAS A FULL HOUSE GENERATOR. MAKE IT YOUR HOME!
Open House Schedule
-
Saturday, June 14, 20251:00 to 3:00 pm6/14/2025 1:00:00 PM +00:006/14/2025 3:00:00 PM +00:00Add to Calendar
Home Details
Home Type
- Single Family
Est. Annual Taxes
- $7,754
Year Built
- Built in 2002
Lot Details
- 0.34 Acre Lot
- On Golf Course
- Adjacent to Greenbelt
- North Facing Home
- Back Yard Fenced
- Sprinkler System
HOA Fees
- $38 Monthly HOA Fees
Parking
- 3 Car Attached Garage
- Garage Door Opener
Home Design
- Traditional Architecture
- Brick Exterior Construction
- Slab Foundation
- Composition Roof
- Cement Siding
- Stone Siding
Interior Spaces
- 4,359 Sq Ft Home
- 2-Story Property
- Wired For Sound
- Crown Molding
- High Ceiling
- Ceiling Fan
- Gas Log Fireplace
- Window Treatments
- Insulated Doors
- Formal Entry
- Family Room Off Kitchen
- Living Room
- Dining Room
- Home Office
- Game Room
- Utility Room
- Washer and Gas Dryer Hookup
- Tile Flooring
- Lake Views
- Attic Fan
Kitchen
- Breakfast Bar
- Walk-In Pantry
- Double Oven
- Electric Oven
- Gas Cooktop
- Microwave
- Dishwasher
- Kitchen Island
- Quartz Countertops
- Pots and Pans Drawers
- Disposal
Bedrooms and Bathrooms
- 4 Bedrooms
- En-Suite Primary Bedroom
- Double Vanity
- Single Vanity
- Hydromassage or Jetted Bathtub
- Bathtub with Shower
- Hollywood Bathroom
- Separate Shower
Home Security
- Security System Owned
- Fire and Smoke Detector
Eco-Friendly Details
- Energy-Efficient Windows with Low Emissivity
- Energy-Efficient Exposure or Shade
- Energy-Efficient Insulation
- Energy-Efficient Doors
- Energy-Efficient Thermostat
- Ventilation
Pool
- Gunite Pool
- Spa
Outdoor Features
- Pond
- Tennis Courts
- Deck
- Covered patio or porch
- Outdoor Kitchen
- Mosquito Control System
Schools
- French Elementary School
- Hofius Intermediate School
- Klein Oak High School
Utilities
- Central Heating and Cooling System
- Heating System Uses Gas
- Power Generator
- Tankless Water Heater
Community Details
Overview
- Association fees include ground maintenance, recreation facilities
- Chaparral Association, Phone Number (281) 537-0957
- Northampton Estates Subdivision
Amenities
- Clubhouse
- Meeting Room
- Party Room
Recreation
- Tennis Courts
- Community Playground
- Fitness Center
- Community Pool
- Park
- Trails
Security
- Security Guard
- Controlled Access
Map
Home Values in the Area
Average Home Value in this Area
Tax History
| Year | Tax Paid | Tax Assessment Tax Assessment Total Assessment is a certain percentage of the fair market value that is determined by local assessors to be the total taxable value of land and additions on the property. | Land | Improvement |
|---|---|---|---|---|
| 2023 | $7,754 | $772,102 | $146,663 | $625,439 |
| 2022 | $13,906 | $557,000 | $146,663 | $410,337 |
| 2021 | $13,653 | $530,582 | $103,527 | $427,055 |
| 2020 | $12,945 | $465,887 | $103,527 | $362,360 |
| 2019 | $14,545 | $510,557 | $103,527 | $407,030 |
| 2018 | $4,813 | $458,322 | $103,527 | $354,795 |
| 2017 | $15,159 | $524,000 | $103,527 | $420,473 |
| 2016 | $15,052 | $543,600 | $103,527 | $440,073 |
| 2015 | $9,391 | $500,000 | $103,527 | $396,473 |
| 2014 | $9,391 | $430,000 | $80,029 | $349,971 |
Property History
| Date | Event | Price | Change | Sq Ft Price |
|---|---|---|---|---|
| 06/07/2025 06/07/25 | For Sale | $1,049,000 | -- | $241 / Sq Ft |
Purchase History
| Date | Type | Sale Price | Title Company |
|---|---|---|---|
| Vendors Lien | -- | -- | |
| Warranty Deed | -- | -- | |
| Vendors Lien | -- | Texas American Title Company |
Mortgage History
| Date | Status | Loan Amount | Loan Type |
|---|---|---|---|
| Closed | $231,650 | Balloon | |
| Closed | $24,000 | Unknown | |
| Closed | $230,000 | Balloon | |
| Previous Owner | $66,000 | Purchase Money Mortgage | |
| Previous Owner | $51,199 | Construction |
Similar Homes in Spring, TX
Source: Houston Association of REALTORS®
MLS Number: 28387341
APN: 1172580040006
- 24710 Lake Kent Ln
- 24834 Lake Kent Ln
- 6806 E Warwick Lake Ln
- 6514 Sussex Ct
- 24615 W Kingscrest Cir
- 24622 W Kingscrest Cir
- 6623 Butler Oaks Ct
- 6627 Butler Oaks Ct
- 6202 Stratmor Ct
- 25034 Jennifer Heights Ct
- 25031 Karacabey Ct
- 24006 Bridge Way
- 24718 Creekview Dr
- 7315 Julie Pond Ln
- 6623 Green Gable Manor
- 17 Shadow Creek Villas Loop
- 24311 Standing Oak Dr
- 6615 Jadecrest Dr
- 23822 Wellington Court Blvd
- 25127 Arcane Ct
