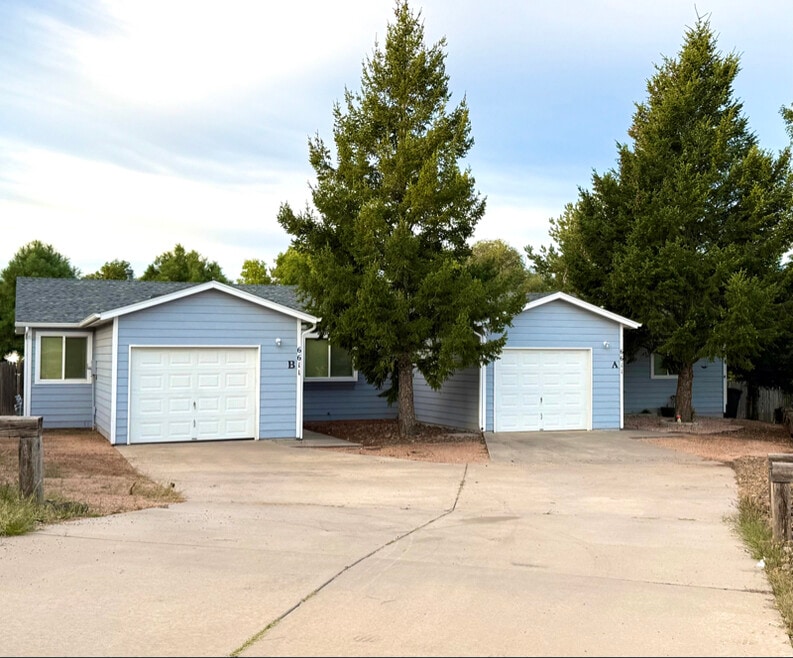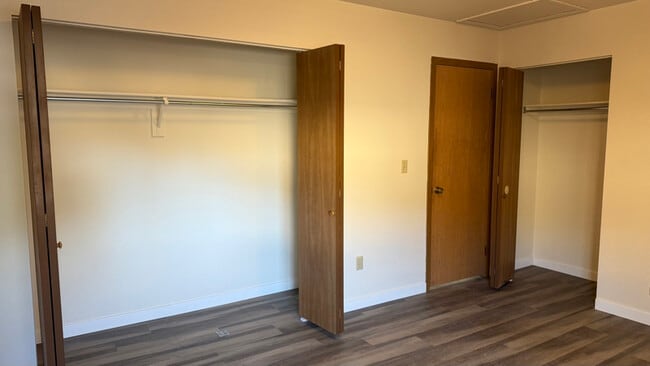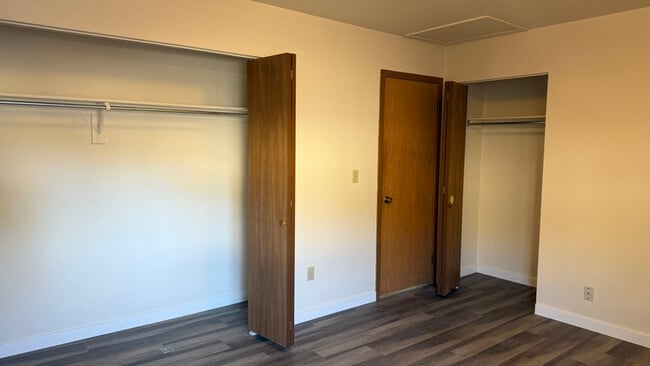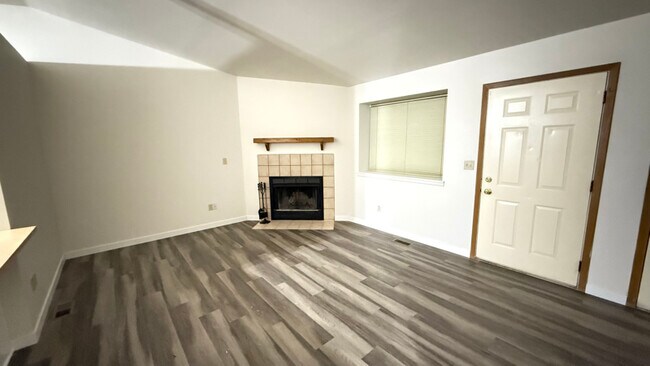6611 Pahokee Ct Colorado Springs, CO 80915
About This Home
Property Id: 2217716
Beautifully renovated 2-bedroom, 1-bath duplex in a quiet Colorado Springs cul-de-sac. This home boasts vaulted ceilings, brand-new flooring, a fully remodeled bathroom with modern finishes, and an updated kitchen. Enjoy a charming fenced backyard and an attached 1-car garage for secure parking and extra storage. Water and trash are included in the rent, keeping monthly expenses simple and affordable. The home features a private entrance, abundant natural light, and an open, comfortable layout. Conveniently located near Powers Blvd, shopping, restaurants, parks, and Peterson Space Force Base. One pet is welcome with a pet deposit (breed restrictions apply). Move-in ready, this home is perfect for anyone seeking a clean, modern, and well-kept place to call home.

Map
- 6520 Pawnee Cir
- 1920 Ambleside Dr
- 1581 Minnetonka Place
- 1840 Okeechobee Dr
- 1874 Lanka Ln
- 6965 Palmer Park Blvd
- 6865 Omaha Blvd
- 1447 Nokomis Dr
- 1625 Piros Dr
- 1810 Winnebago Rd
- 1971 Mineola St Unit D
- 2185 Ambleside Dr
- 7033 Sequoyah Way
- 6545 Lindal Dr
- 6905 Noble St
- 1209 Soaring Eagle Dr
- 6627 Proud Eagle Ct
- 2285 Calistoga Dr
- 1224 Soaring Eagle Dr
- 1347 Soaring Eagle Dr
- 1875 Leoti Dr
- 1884 Lanka Ln
- 2185 Ambleside Dr
- 2220 Lisa Dr
- 6863 Chippewa Rd
- 6655 Lonsdale Dr
- 7230 Constitution Square Heights
- 6769 Bismark Rd
- 6335 Chantilly Place
- 2588 Weyburn Way
- 2620 Weyburn Way
- 1020 Solace Pond View
- 6802 Dale Rd
- 6682 Chantilly Place
- 2840 Warrenton Way
- 7519 Chenoa Ct
- 1350 Cascade Creek View
- 2865 Leoti Dr
- 3620 Richmond Dr
- 3620 Richmond Dr Unit 1






