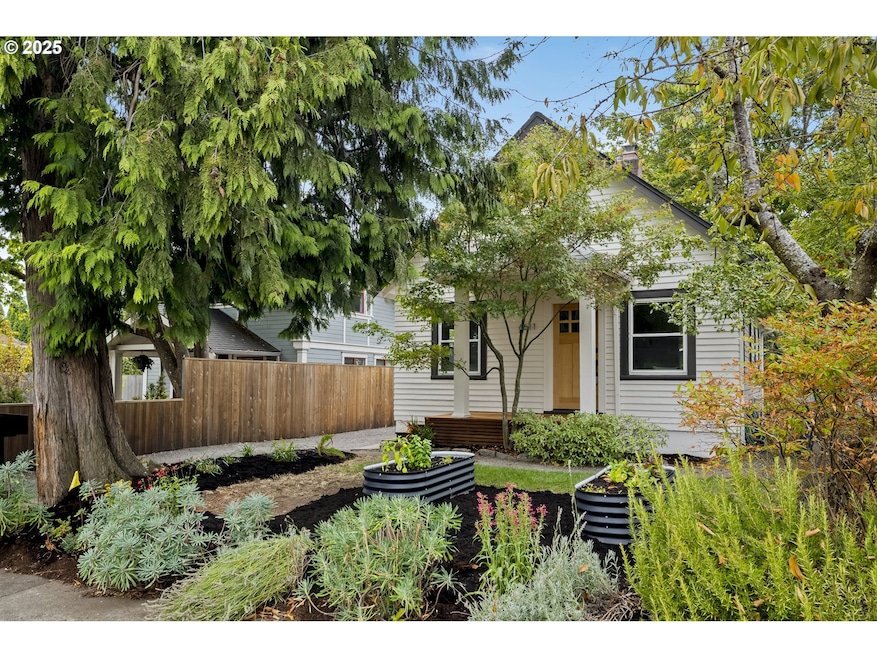6611 SE Steele St Portland, OR 97206
Mount Scott-Arleta NeighborhoodEstimated payment $2,659/month
Highlights
- Deck
- Vaulted Ceiling
- Main Floor Primary Bedroom
- Arleta Elementary School Rated 9+
- Wood Flooring
- Quartz Countertops
About This Home
Tucked on a quiet and welcoming street in Southeast Portland, this home blends neighborhood charm with a thoughtful mix of updates and character. Vaulted ceilings and streaming natural light set the tone in the dining room, where French doors open to a private backyard retreat designed for morning coffee or summer dinners outside. The large kitchen, refreshed in 2025 with a generous layout and clean finishes, is built for both connection and everyday ease. A recently updated bathroom adds fresh style, while a wood burning fireplace brings warmth and charm and breezy cross ventilation keeps the home light and comfortable. System improvements include a high efficiency gas furnace, updated electrical panel, updated windows, new roof in 2021, new exterior paint, and a sewer line replacement for lasting peace of mind. A dining room expansion with basement access adds versatility, and the lower level offers plenty of storage space. The vaulted office attached to the garage stands out as an inspiring place for work or creativity, and the garage still accommodates a full size car. Two separate yards provide room to gather, garden, and play, with raised beds in front and a driveway for off street parking. This home balances livability, character, and flexibility in a quiet Southeast setting. [Home Energy Score = 7. HES Report at
Home Details
Home Type
- Single Family
Est. Annual Taxes
- $4,622
Year Built
- Built in 1929 | Remodeled
Lot Details
- 3,920 Sq Ft Lot
- Fenced
- Level Lot
- Private Yard
- Raised Garden Beds
Parking
- 1 Car Detached Garage
- Extra Deep Garage
- Driveway
- Off-Street Parking
Home Design
- Bungalow
- Wood Siding
- Lap Siding
- Concrete Perimeter Foundation
- Cedar
Interior Spaces
- 1,357 Sq Ft Home
- 2-Story Property
- Vaulted Ceiling
- Ceiling Fan
- Wood Burning Fireplace
- Double Pane Windows
- Family Room
- Living Room
- Dining Room
- Home Office
- Utility Room
- Washer and Dryer
- Wood Flooring
- Unfinished Basement
- Partial Basement
Kitchen
- Eat-In Kitchen
- Free-Standing Gas Range
- Free-Standing Range
- Range Hood
- Dishwasher
- Quartz Countertops
- Disposal
Bedrooms and Bathrooms
- 2 Bedrooms
- Primary Bedroom on Main
- 1 Full Bathroom
Outdoor Features
- Deck
- Porch
Schools
- Arleta Elementary School
- Kellogg Middle School
- Franklin High School
Utilities
- No Cooling
- Forced Air Heating System
- Heating System Uses Gas
- Gas Water Heater
Additional Features
- Accessibility Features
- Green Certified Home
Community Details
- No Home Owners Association
Listing and Financial Details
- Assessor Parcel Number R292894
Map
Home Values in the Area
Average Home Value in this Area
Tax History
| Year | Tax Paid | Tax Assessment Tax Assessment Total Assessment is a certain percentage of the fair market value that is determined by local assessors to be the total taxable value of land and additions on the property. | Land | Improvement |
|---|---|---|---|---|
| 2024 | $4,622 | $172,750 | -- | -- |
| 2023 | $4,444 | $167,720 | $0 | $0 |
| 2022 | $4,348 | $162,840 | $0 | $0 |
| 2021 | $4,275 | $158,100 | $0 | $0 |
| 2020 | $3,921 | $153,500 | $0 | $0 |
| 2019 | $3,777 | $149,031 | $0 | $0 |
| 2018 | $3,210 | $126,670 | $0 | $0 |
| 2017 | $3,076 | $122,990 | $0 | $0 |
| 2016 | $2,815 | $119,410 | $0 | $0 |
| 2015 | $2,742 | $115,940 | $0 | $0 |
| 2014 | $2,700 | $112,570 | $0 | $0 |
Property History
| Date | Event | Price | Change | Sq Ft Price |
|---|---|---|---|---|
| 09/15/2025 09/15/25 | Pending | -- | -- | -- |
| 09/12/2025 09/12/25 | For Sale | $429,000 | -- | $316 / Sq Ft |
Purchase History
| Date | Type | Sale Price | Title Company |
|---|---|---|---|
| Warranty Deed | $240,000 | Wfg Title | |
| Warranty Deed | $215,000 | Lawyers Title Ins | |
| Warranty Deed | $160,500 | Pacific Nw Title | |
| Bargain Sale Deed | -- | Stewart Title | |
| Warranty Deed | $138,500 | Chicago Title Insurance Comp | |
| Warranty Deed | $104,425 | Chicago Title |
Mortgage History
| Date | Status | Loan Amount | Loan Type |
|---|---|---|---|
| Open | $192,000 | New Conventional | |
| Previous Owner | $211,678 | FHA | |
| Previous Owner | $128,400 | Purchase Money Mortgage | |
| Previous Owner | $138,829 | FHA | |
| Previous Owner | $136,570 | FHA | |
| Previous Owner | $83,500 | Purchase Money Mortgage | |
| Closed | $24,050 | No Value Available |
Source: Regional Multiple Listing Service (RMLS)
MLS Number: 763955900
APN: R292894
- 6606 SE Steele St
- 6635 SE Steele St
- 5411 SE 66th Ave
- 5624 SE 65th Ave
- 5616 SE 65th Ave
- 5214 SE 62nd Ave
- 4852 SE 65th Ave Unit 4854
- 6928 SE Raymond Ct Unit 1
- 4854 SE 63rd Ave
- 5027 SE 70th Ave
- 4881 SE 63rd Ave
- 4932 SE 61st Ave
- 4738 SE 65th Ave
- 4736 SE 65th Ave
- 4734 SE 65th Ave
- 4732 SE 65th Ave
- 4730 SE 65th Ave
- 4740 SE 65th Ave
- 0 SE 72nd Ave
- 6405 SE Knight St







