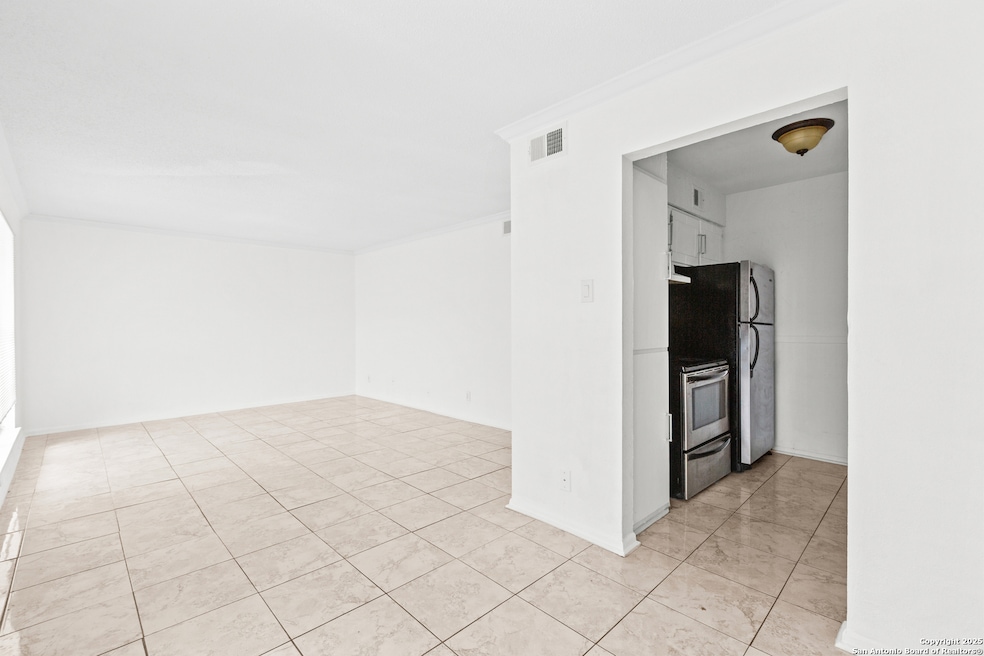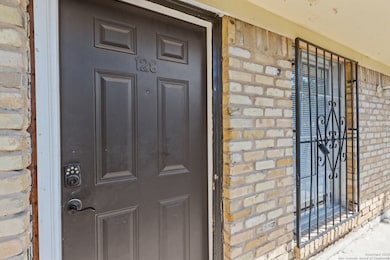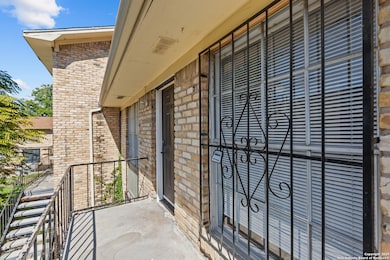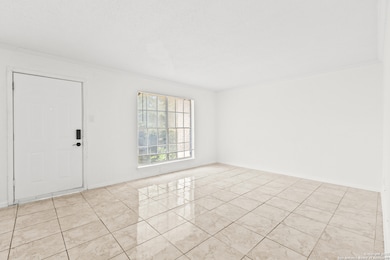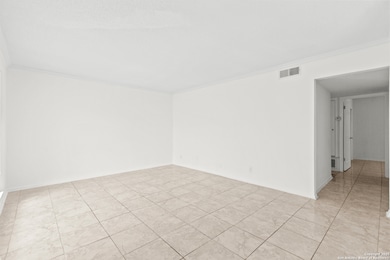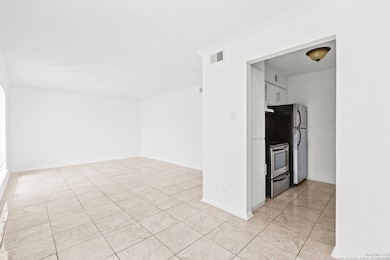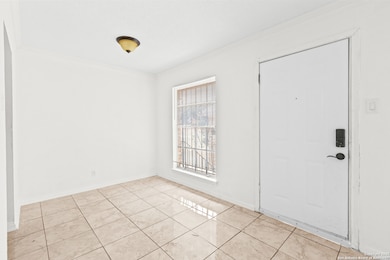6611 Southpoint St Unit BLDG B UNIT 128 San Antonio, TX 78229
Oak Hills NeighborhoodHighlights
- Ceramic Tile Flooring
- Combination Dining and Living Room
- Ceiling Fan
- Central Heating and Cooling System
About This Home
This beautifully updated condominium is perfectly located near the Medical Center, with quick access to major highways, HEB, fitness centers, and everyday conveniences. Inside, you'll find stylish tile flooring, modernized bathrooms, and sleek stainless steel appliances. Covered parking adds extra ease and value. Schedule your private showing today!
Listing Agent
Jessica Hernandez
San Antonio Portfolio KW RE Listed on: 09/30/2025
Home Details
Home Type
- Single Family
Est. Annual Taxes
- $2,247
Year Built
- Built in 1968
Interior Spaces
- 864 Sq Ft Home
- 2-Story Property
- Ceiling Fan
- Window Treatments
- Combination Dining and Living Room
- Ceramic Tile Flooring
Kitchen
- Stove
- Dishwasher
Bedrooms and Bathrooms
- 2 Bedrooms
- 2 Full Bathrooms
Schools
- Baskin Elementary School
- Longfellow Middle School
- Jefferson High School
Utilities
- Central Heating and Cooling System
Listing and Financial Details
- Rent includes wt_sw, fees, ydmnt, grbpu, amnts
- Assessor Parcel Number 137231001280
Map
Source: San Antonio Board of REALTORS®
MLS Number: 1911616
APN: 13723-100-1280
- 6611 Southpoint St Unit 124
- 6611 Southpoint St Unit 111-C
- 4004 Shady Oak St
- 6722 Lazyridge Dr
- 6410 Laurel Hill Dr
- 6606 Laurel Hill Dr
- 6718 Callaghan Rd Unit 315
- 6718 Callaghan Rd Unit 307
- 6718 Callaghan Rd Unit 205
- 6718 Callaghan Rd Unit 313
- 6718 Callaghan Rd Unit 206
- 4426 Newcome Dr
- 703 Crestview Dr
- 223 Southill Rd
- 1819 Babcock Rd Unit 306
- 1819 Babcock Rd Unit 116A
- 1819 Babcock Rd Unit 204
- 1819 Babcock Rd Unit 706
- 1819 Babcock Rd Unit 505
- 1819 Babcock Rd Unit 506-E
- 6611 Southpoint St Unit 117-A
- 1543 Babcock Rd
- 6718 Callaghan Rd Unit Callaghan Place Apt 313
- 6718 Callaghan Rd Unit 206
- 1751 Babcock Rd
- 1819 Babcock Rd Unit 411
- 1819 Babcock Rd Unit 109
- 1847 Babcock Rd
- 4543 Cambray Dr
- 4542 Lyceum Dr
- 4418 Winlock Dr
- 4614 Allegheny Dr
- 515 W Crestline Dr
- 603 W Crestline Dr
- 3253 Hillcrest Dr
- 4614 Lorelei Dr
- 3230 Hillcrest Dr
- 3831 Crossette Dr
- 3110 Hillcrest Dr
- 267 Crestview Dr
