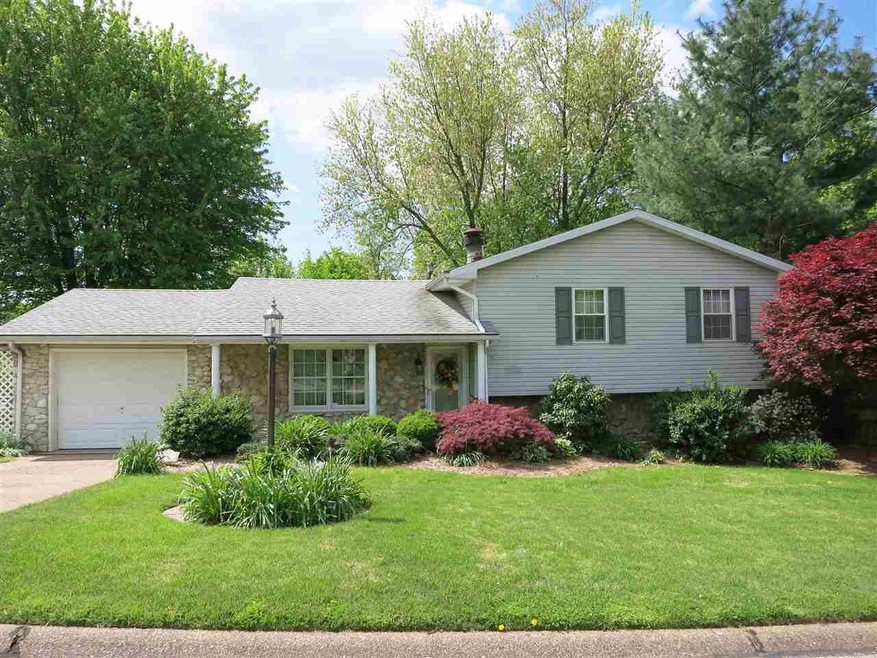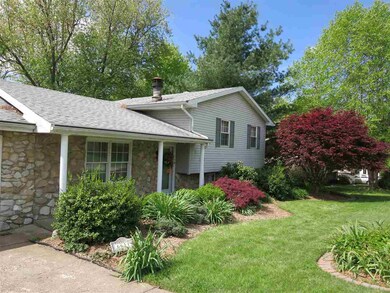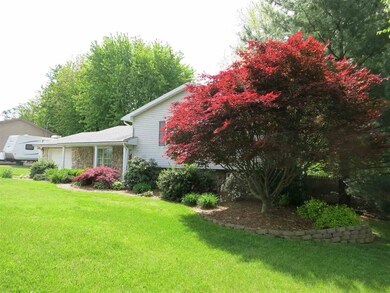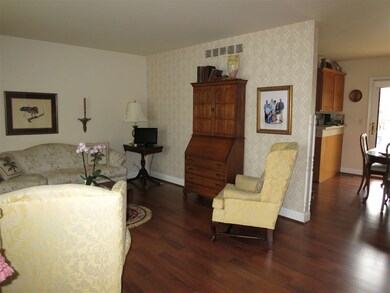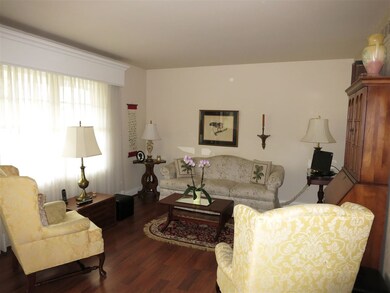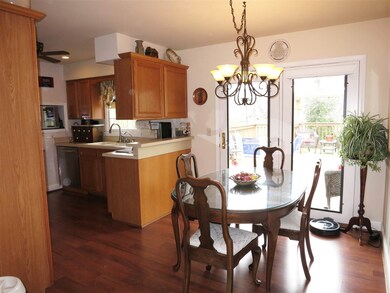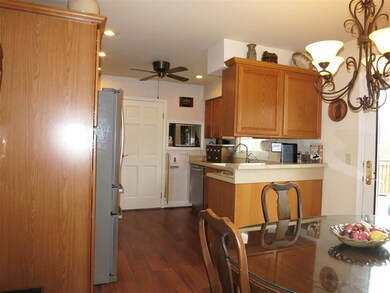
6611 Springvale Dr Newburgh, IN 47630
Highlights
- Traditional Architecture
- Steam Shower
- 1 Car Attached Garage
- Castle North Middle School Rated A-
- Covered Patio or Porch
- Woodwork
About This Home
As of June 2020Terrific Tri-level home in desirable Newburgh neighborhood. Move-in condition with beautiful landscaping in front and back!! Three bedroom, two full baths with large family room in basement. Kitchen has been updated with stainless appliances and end bar that separates it with the casual dining area. Dining area has doors leading to the multilevel deck for entertaining. The upper level of this home has three bedrooms and a spacious full bath. Moving to basement is the large family room with stone fireplace accenting one wall and a full bath with stand-up shower. Additionally the laundry room is in basement with room for lots of storage. Home has had laminate flooring added throughout main level and bedrooms in 2012,new furnace in 2009, new roof in 2009, new A/C in 2013, and water heater in 2014. The backyard is fully fenced with a tiered deck with lots of room for sitting and enjoying nature. Seller is providing an AHS Home Warranty.
Last Buyer's Agent
Carol Joanne Muth
F.C. TUCKER EMGE
Home Details
Home Type
- Single Family
Est. Annual Taxes
- $452
Year Built
- Built in 1976
Lot Details
- 0.26 Acre Lot
- Lot Dimensions are 80 x 140
- Property is Fully Fenced
- Privacy Fence
- Wood Fence
- Landscaped
- Level Lot
Parking
- 1 Car Attached Garage
- Garage Door Opener
- Driveway
Home Design
- Traditional Architecture
- Tri-Level Property
- Shingle Roof
- Asphalt Roof
- Stone Exterior Construction
- Vinyl Construction Material
Interior Spaces
- Woodwork
- Ceiling Fan
- Wood Burning Fireplace
Kitchen
- Breakfast Bar
- Laminate Countertops
- Disposal
Flooring
- Carpet
- Laminate
- Tile
Bedrooms and Bathrooms
- 3 Bedrooms
- Bathtub with Shower
- Steam Shower
Finished Basement
- Sump Pump
- Fireplace in Basement
- Block Basement Construction
- 1 Bathroom in Basement
Utilities
- Forced Air Heating and Cooling System
- Heating System Uses Gas
Additional Features
- Covered Patio or Porch
- Suburban Location
Listing and Financial Details
- Home warranty included in the sale of the property
- Assessor Parcel Number 87-12-25-310-023.000-019
Ownership History
Purchase Details
Home Financials for this Owner
Home Financials are based on the most recent Mortgage that was taken out on this home.Purchase Details
Home Financials for this Owner
Home Financials are based on the most recent Mortgage that was taken out on this home.Similar Home in Newburgh, IN
Home Values in the Area
Average Home Value in this Area
Purchase History
| Date | Type | Sale Price | Title Company |
|---|---|---|---|
| Warranty Deed | $174,900 | Columbia Title Inc | |
| Interfamily Deed Transfer | $174,900 | Columbia Title Inc | |
| Warranty Deed | -- | None Available |
Mortgage History
| Date | Status | Loan Amount | Loan Type |
|---|---|---|---|
| Open | $171,731 | FHA | |
| Previous Owner | $125,681 | FHA | |
| Previous Owner | $37,000 | Stand Alone Second | |
| Previous Owner | $96,000 | New Conventional |
Property History
| Date | Event | Price | Change | Sq Ft Price |
|---|---|---|---|---|
| 06/15/2020 06/15/20 | Sold | $174,900 | 0.0% | $107 / Sq Ft |
| 05/09/2020 05/09/20 | Pending | -- | -- | -- |
| 05/06/2020 05/06/20 | Price Changed | $174,900 | -5.4% | $107 / Sq Ft |
| 04/18/2020 04/18/20 | For Sale | $184,900 | +44.5% | $113 / Sq Ft |
| 06/19/2015 06/19/15 | Sold | $128,000 | -1.2% | $78 / Sq Ft |
| 05/04/2015 05/04/15 | Pending | -- | -- | -- |
| 04/06/2015 04/06/15 | For Sale | $129,500 | -- | $79 / Sq Ft |
Tax History Compared to Growth
Tax History
| Year | Tax Paid | Tax Assessment Tax Assessment Total Assessment is a certain percentage of the fair market value that is determined by local assessors to be the total taxable value of land and additions on the property. | Land | Improvement |
|---|---|---|---|---|
| 2024 | $1,219 | $184,000 | $22,500 | $161,500 |
| 2023 | $1,171 | $179,200 | $22,500 | $156,700 |
| 2022 | $828 | $136,900 | $21,900 | $115,000 |
| 2021 | $613 | $109,500 | $17,500 | $92,000 |
| 2020 | $600 | $101,400 | $16,600 | $84,800 |
| 2019 | $586 | $95,000 | $16,600 | $78,400 |
| 2018 | $451 | $88,000 | $16,600 | $71,400 |
| 2017 | $423 | $85,500 | $16,600 | $68,900 |
| 2016 | $418 | $85,200 | $16,600 | $68,600 |
| 2014 | $398 | $85,200 | $16,500 | $68,700 |
| 2013 | $481 | $94,700 | $16,500 | $78,200 |
Agents Affiliated with this Home
-
Pam Rickenbaugh

Seller's Agent in 2020
Pam Rickenbaugh
F.C. TUCKER EMGE
(812) 453-5423
5 in this area
91 Total Sales
-
Donnie Dowell

Buyer's Agent in 2020
Donnie Dowell
@properties
(812) 449-8026
9 in this area
125 Total Sales
-
Janice Miller

Seller's Agent in 2015
Janice Miller
ERA FIRST ADVANTAGE REALTY, INC
(812) 453-0779
231 in this area
798 Total Sales
-
C
Buyer's Agent in 2015
Carol Joanne Muth
F.C. TUCKER EMGE
Map
Source: Indiana Regional MLS
MLS Number: 201514402
APN: 87-12-25-310-023.000-019
- 4877 Martin Rd
- 6833 Concord Dr
- 6611 Concord Dr
- 6811 Lexington Dr
- 6688 Concord Dr
- 2874 Lakeside Dr
- 6954 Ironwood Cir
- 4966 Anderson Rd
- 5188 Lenn Rd
- 5300 Lenn Rd
- Off S 66
- 2065 Chadwick Dr
- Georgia with Bonus Craftsman Plan at Ironwood
- Georgia Craftsman Plan at Ironwood
- Florida Craftsman Plan at Ironwood
- Carolina Craftsman Plan at Ironwood
- Arizona Craftsman Plan at Ironwood
- 6973 Ironwood Cir
- 6788 Holly Dr
- 6968 Barlow Ct
