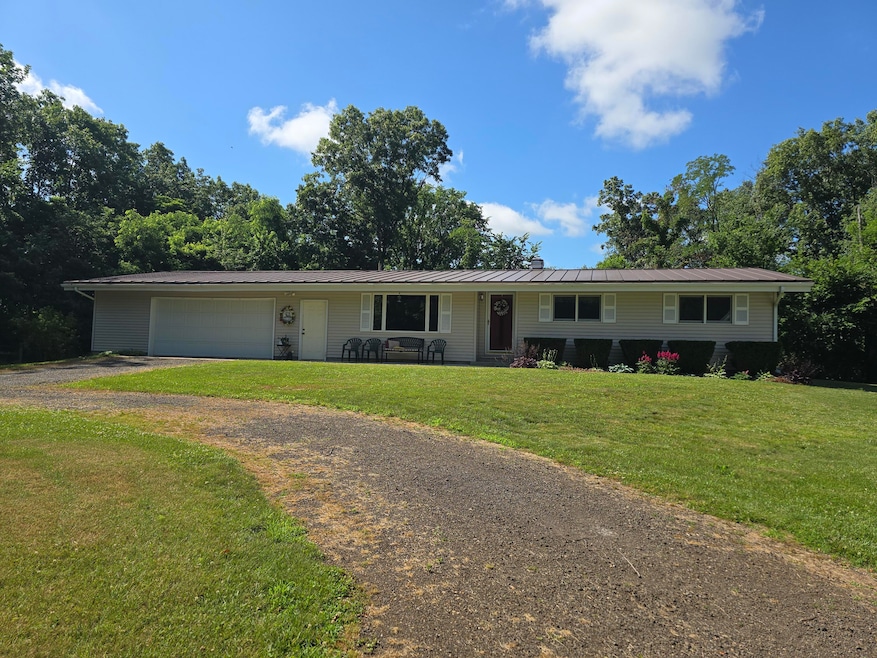
66110 Sherman Mill Rd Sturgis, MI 49091
Estimated payment $2,058/month
Highlights
- Deck
- Mud Room
- Eat-In Kitchen
- Wooded Lot
- 2 Car Attached Garage
- Living Room
About This Home
Peaceful Country Retreat on 9+ Private Acres! Impeccably maintained ranch home featuring 4 bedrooms, 3 bathrooms, oversized 2-car garage & pole building. Main floor offers 3 bedrooms, 1.5 baths, living room filled with natural light & eat-in kitchen with oak cabinets, granite countertops, pantry, dishwasher & mudroom access. The basement includes a 4th bedroom, family room, laundry area with sink, & a half bath that could easily accommodate a shower. There's also lots of storage & a walkout door for bringing in firewood. Comfort & efficiency are top priorities with the home heated by propane or wood, cooled with central air, & equipped with a metal roof (2010), & new well in 2024. Outdoors, you'll find a garden area & back deck perfect for relaxing & watching the abundant wildlife-deer, birds and fox are frequent visitors. If you're seeking space, privacy & move-in-ready country living with modern comforts, this property is the perfect fit!
Home Details
Home Type
- Single Family
Est. Annual Taxes
- $1,802
Year Built
- Built in 1977
Lot Details
- 9.13 Acre Lot
- Lot Dimensions are 609x662
- Wooded Lot
- Garden
Parking
- 2 Car Attached Garage
- Front Facing Garage
- Garage Door Opener
Home Design
- Metal Roof
- Vinyl Siding
Interior Spaces
- 1-Story Property
- Mud Room
- Living Room
Kitchen
- Eat-In Kitchen
- Stove
- Range
- Microwave
- Dishwasher
Flooring
- Carpet
- Linoleum
Bedrooms and Bathrooms
- 4 Bedrooms | 3 Main Level Bedrooms
Laundry
- Laundry on main level
- Dryer
- Washer
- Sink Near Laundry
Finished Basement
- Walk-Out Basement
- Basement Fills Entire Space Under The House
- Sump Pump
- Laundry in Basement
- 1 Bedroom in Basement
Outdoor Features
- Deck
Utilities
- Forced Air Heating and Cooling System
- Heating System Uses Propane
- Heating System Uses Wood
- Heating System Powered By Owned Propane
- Propane
- Well
- Water Softener is Owned
- Septic System
Map
Home Values in the Area
Average Home Value in this Area
Tax History
| Year | Tax Paid | Tax Assessment Tax Assessment Total Assessment is a certain percentage of the fair market value that is determined by local assessors to be the total taxable value of land and additions on the property. | Land | Improvement |
|---|---|---|---|---|
| 2025 | $1,802 | $127,700 | $42,200 | $85,500 |
| 2024 | $616 | $117,000 | $36,700 | $80,300 |
| 2023 | $587 | $95,100 | $29,400 | $65,700 |
| 2022 | $0 | $77,000 | $22,000 | $55,000 |
| 2021 | $1,046 | $67,600 | $20,600 | $47,000 |
| 2020 | $535 | $67,400 | $19,800 | $47,600 |
| 2019 | $525 | $61,700 | $19,800 | $41,900 |
| 2018 | $1,357 | $61,100 | $19,800 | $41,300 |
| 2017 | $1,364 | $60,800 | $60,800 | $0 |
| 2016 | -- | $61,200 | $61,200 | $0 |
| 2015 | -- | $57,100 | $0 | $0 |
| 2014 | -- | $56,400 | $56,400 | $0 |
| 2012 | -- | $51,600 | $51,600 | $0 |
Property History
| Date | Event | Price | Change | Sq Ft Price |
|---|---|---|---|---|
| 06/29/2025 06/29/25 | For Sale | $350,000 | -- | $195 / Sq Ft |
Similar Homes in Sturgis, MI
Source: Southwestern Michigan Association of REALTORS®
MLS Number: 25031625
APN: 014-028-021-03
- 23772 Wilson Rd
- 23722 Wilson Rd
- 24624 Airline Rd
- 64229 Fair Rd
- 24920 Airline Rd
- VL2 Ottokee Dr
- VL1 Ottokee Dr
- 66109 Hideaway Ln
- V/L Banker St
- 63568 Zabel Shores Rd
- 708 N Centerville Rd
- 63186 W Fish Lake Rd
- 27490 Orchard Dr
- 22025 Airline Rd
- 66078 Myers Landing Rd
- 0 N Centerville St
- 66223 Grey Lake Rd
- 200 Broadus St
- 1016 Greenlawn Dr
- 21433 N Shore Dr
- 155 Memorial Dr
- 807 Burr Oak Rd
- 367 Margaret Ann Dr
- 367 Margaret Ann Dr
- 1305 W Vistula St
- 2195 Captiva Island
- 3530 E Lake Dr N
- 22538 Pine Arbor Dr
- 239 Lynbrook Dr
- 1401 Park 33 Blvd
- 5406 Deadwood S Unit 229
- 1306 Cedarbrook Ct
- 2801 Toledo Rd
- 2001 Sugar Maple Ln
- 2122 E Bristol St
- 2002 Raintree Dr
- 8380 Greenspire Dr
- 1854 Westplains Dr
- 430 N Hudson St
- 3413 W Centre Ave






