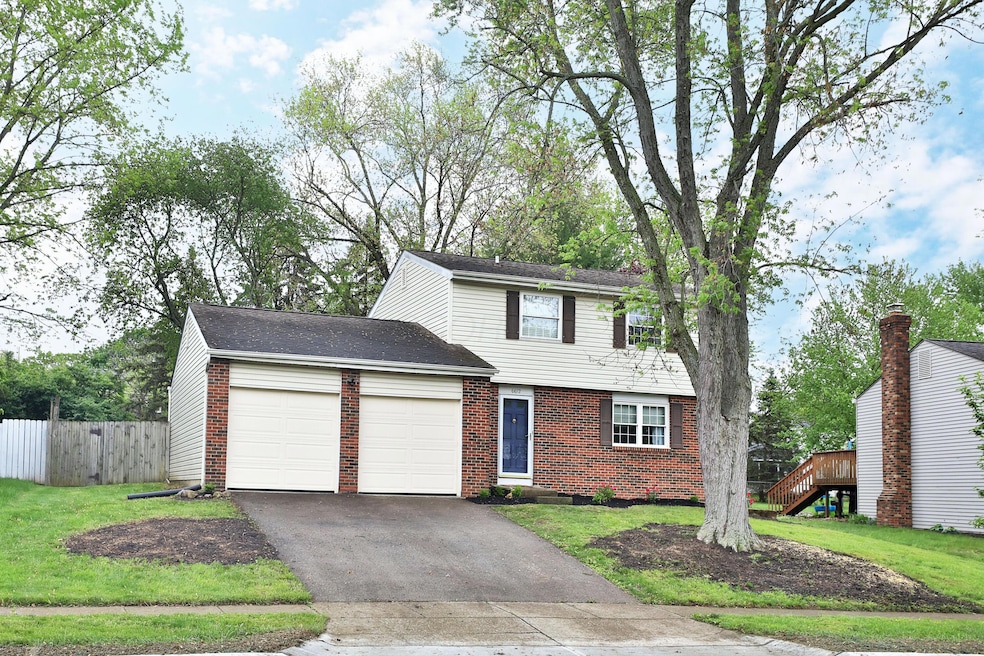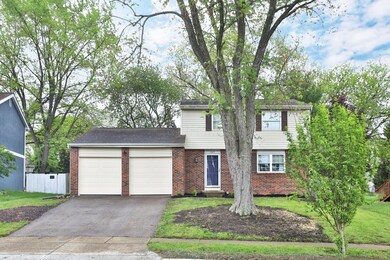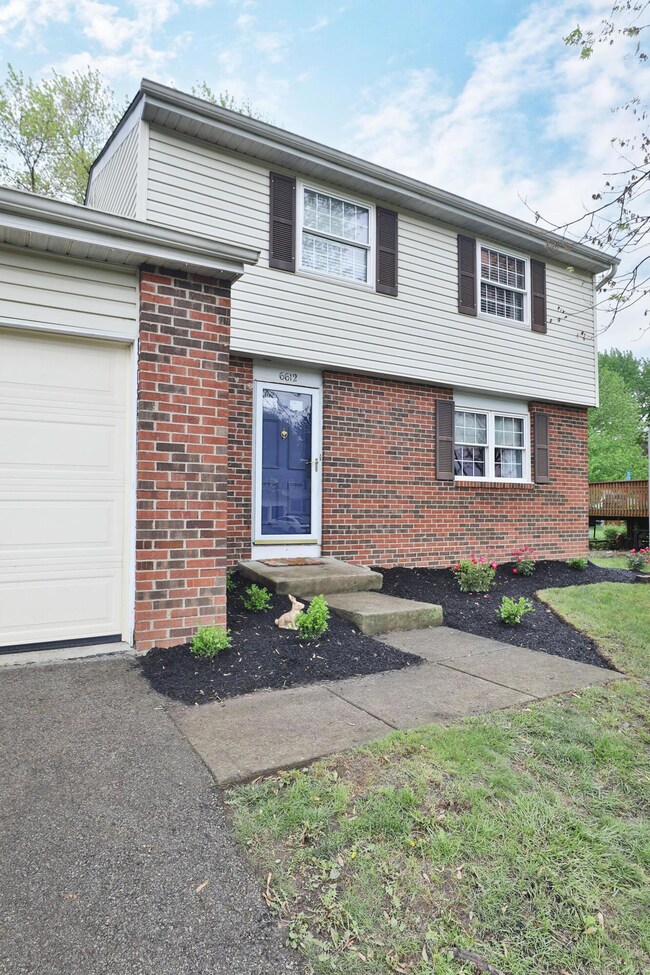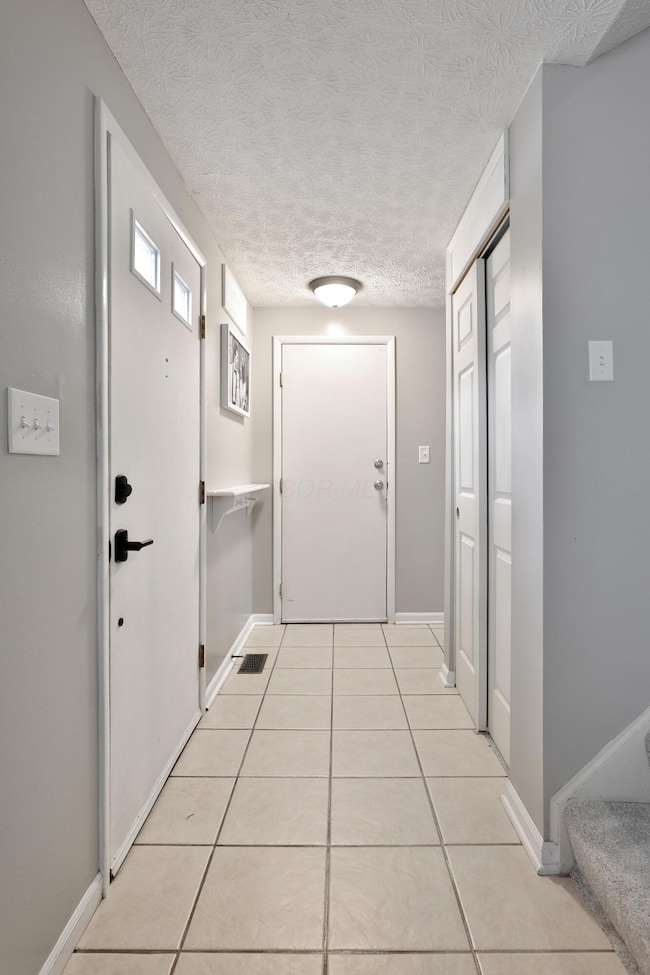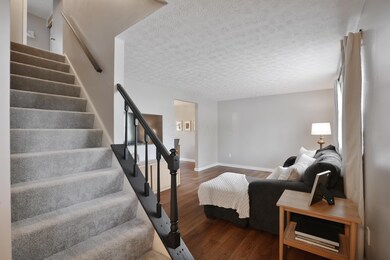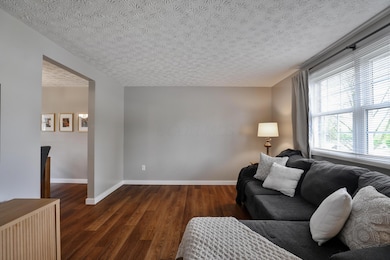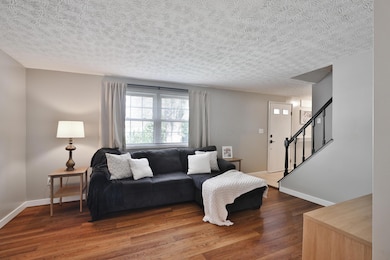
6612 Brock St Dublin, OH 43017
Riverside NeighborhoodHighlights
- Deck
- Traditional Architecture
- 2 Car Detached Garage
- Riverside Elementary School Rated A-
- Fenced Yard
- Ceramic Tile Flooring
About This Home
As of June 2025Comfortable 3-bedroom home in popular Riverside Green with Dublin schools and Columbus taxes. Entry level features dual living spaces, with new luxury vinyl plank flooring in main living and dining rooms. Ample central eat-in kitchen with neutral tile and cabinetry and new stainless refrigerator, along with updated powder room. All new flooring on second level with brand new carpet and LVP, large full bath, and three generous bedrooms. Wonderful fenced backyard with mature trees and new deck. Full basement, new electric panel, and 2-car garage. Convenient location steps from Riverside Elementary and neighborhood parks, with immediate access to shops and amenities on Sawmill Road, Bridge Park, and Historic Dublin. Showings begin Thursday, May 8.
Last Agent to Sell the Property
The Columbus Agents License #2015003168 Listed on: 05/08/2025
Last Buyer's Agent
Beverly Ochieng
Redfin Corporation License #2023002282

Home Details
Home Type
- Single Family
Est. Annual Taxes
- $6,603
Year Built
- Built in 1977
Lot Details
- 10,019 Sq Ft Lot
- Fenced Yard
- Fenced
Parking
- 2 Car Detached Garage
Home Design
- Traditional Architecture
- Brick Exterior Construction
- Block Foundation
- Vinyl Siding
Interior Spaces
- 1,510 Sq Ft Home
- 2-Story Property
- Insulated Windows
- Family Room
- Basement
Kitchen
- Electric Range
- Microwave
- Dishwasher
Flooring
- Carpet
- Ceramic Tile
- Vinyl
Bedrooms and Bathrooms
- 3 Bedrooms
Outdoor Features
- Deck
Utilities
- Forced Air Heating and Cooling System
- Heating System Uses Gas
Listing and Financial Details
- Assessor Parcel Number 590-170009
Ownership History
Purchase Details
Home Financials for this Owner
Home Financials are based on the most recent Mortgage that was taken out on this home.Purchase Details
Home Financials for this Owner
Home Financials are based on the most recent Mortgage that was taken out on this home.Purchase Details
Home Financials for this Owner
Home Financials are based on the most recent Mortgage that was taken out on this home.Purchase Details
Home Financials for this Owner
Home Financials are based on the most recent Mortgage that was taken out on this home.Purchase Details
Similar Homes in Dublin, OH
Home Values in the Area
Average Home Value in this Area
Purchase History
| Date | Type | Sale Price | Title Company |
|---|---|---|---|
| Warranty Deed | $375,000 | Great American Title | |
| Warranty Deed | $265,000 | Valley T&E Agcy Inc | |
| Warranty Deed | $154,000 | None Available | |
| Survivorship Deed | $143,900 | -- | |
| Deed | $46,600 | -- |
Mortgage History
| Date | Status | Loan Amount | Loan Type |
|---|---|---|---|
| Open | $368,207 | FHA | |
| Previous Owner | $212,000 | New Conventional | |
| Previous Owner | $146,300 | New Conventional | |
| Previous Owner | $127,500 | New Conventional | |
| Previous Owner | $41,300 | Credit Line Revolving | |
| Previous Owner | $24,000 | Credit Line Revolving | |
| Previous Owner | $115,200 | Unknown | |
| Previous Owner | $28,800 | Credit Line Revolving | |
| Previous Owner | $115,100 | Unknown | |
| Previous Owner | $21,600 | Unknown |
Property History
| Date | Event | Price | Change | Sq Ft Price |
|---|---|---|---|---|
| 06/02/2025 06/02/25 | Sold | $375,000 | +7.2% | $248 / Sq Ft |
| 05/08/2025 05/08/25 | For Sale | $349,900 | +32.0% | $232 / Sq Ft |
| 09/15/2020 09/15/20 | Sold | $265,000 | +6.0% | $175 / Sq Ft |
| 07/27/2020 07/27/20 | Pending | -- | -- | -- |
| 07/24/2020 07/24/20 | For Sale | $249,900 | +62.3% | $165 / Sq Ft |
| 07/31/2012 07/31/12 | Sold | $154,000 | -9.4% | $102 / Sq Ft |
| 07/01/2012 07/01/12 | Pending | -- | -- | -- |
| 05/18/2012 05/18/12 | For Sale | $169,900 | -- | $113 / Sq Ft |
Tax History Compared to Growth
Tax History
| Year | Tax Paid | Tax Assessment Tax Assessment Total Assessment is a certain percentage of the fair market value that is determined by local assessors to be the total taxable value of land and additions on the property. | Land | Improvement |
|---|---|---|---|---|
| 2024 | $6,603 | $109,170 | $35,980 | $73,190 |
| 2023 | $6,510 | $109,165 | $35,980 | $73,185 |
| 2022 | $5,217 | $81,310 | $29,300 | $52,010 |
| 2021 | $5,302 | $81,310 | $29,300 | $52,010 |
| 2020 | $4,837 | $74,630 | $29,300 | $45,330 |
| 2019 | $4,369 | $59,680 | $23,420 | $36,260 |
| 2018 | $4,211 | $59,680 | $23,420 | $36,260 |
| 2017 | $4,022 | $59,680 | $23,420 | $36,260 |
| 2016 | $4,010 | $55,730 | $16,840 | $38,890 |
| 2015 | $4,035 | $55,730 | $16,840 | $38,890 |
| 2014 | $4,039 | $55,730 | $16,840 | $38,890 |
| 2013 | $1,952 | $53,060 | $16,030 | $37,030 |
Agents Affiliated with this Home
-
A
Seller's Agent in 2025
Andrew Malone
The Columbus Agents
-
B
Buyer's Agent in 2025
Beverly Ochieng
Redfin Corporation
-
J
Buyer Co-Listing Agent in 2025
Joseph Wahlsmith
Redfin Corporation
-
C
Seller's Agent in 2020
Christopher Simpson
Parker Realty Associates
-
R
Seller's Agent in 2012
Ryan Reynolds
Keller Williams Capital Ptnrs
-
K
Buyer's Agent in 2012
Krista Hedges
Signature Real Estate
Map
Source: Columbus and Central Ohio Regional MLS
MLS Number: 225015507
APN: 590-170009
- 6679 Brock St
- 3144 Delburn Ave
- 6517 Ponset St
- 3107 Hamden Ct
- 3087 Hamden Ct
- 6447 Cranston Way Unit 19
- 6383 Dummerston Ct
- 6527 Quarry Ln
- 3263 Scioto Ridge Rd
- 6190 Scioto Highland Rd
- 6213 Rockland Dr
- 6241 Buck Ridge Rd
- 6175 Rockland Dr
- 6187 Water Bank St
- 6069 Hildenboro Dr
- 2973 Kicking Bird Trace
- 6063 Hildenboro Dr
- 5975 Meadowsglen Dr
- 6711 Cooperstone Dr Unit 72
- 5830 Settlers Place
